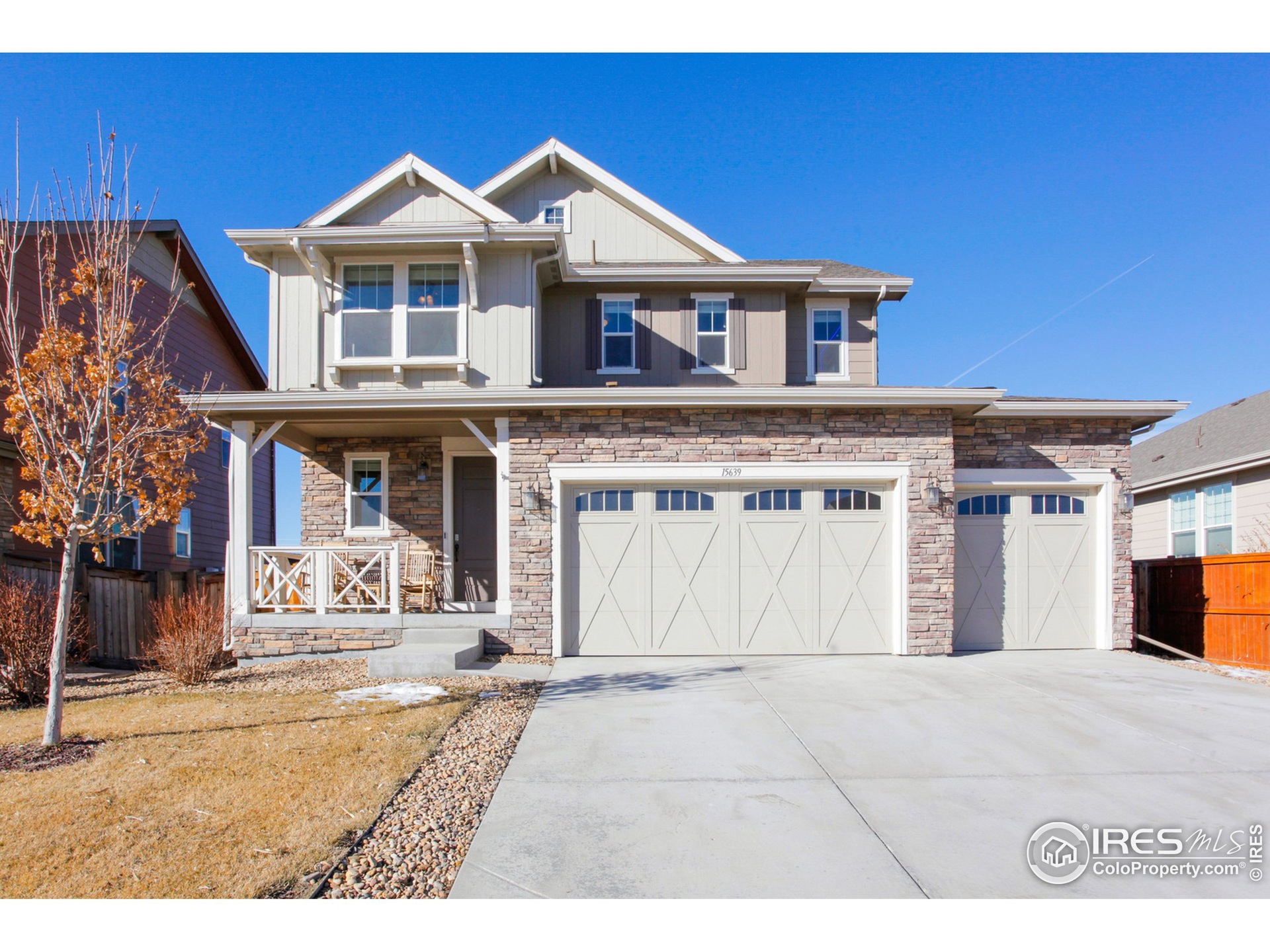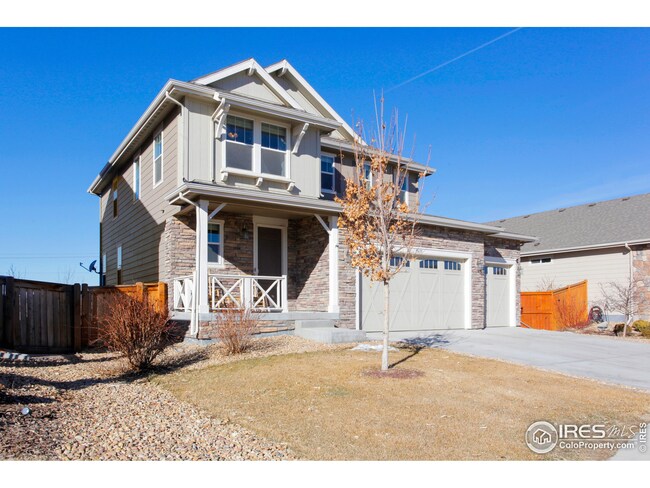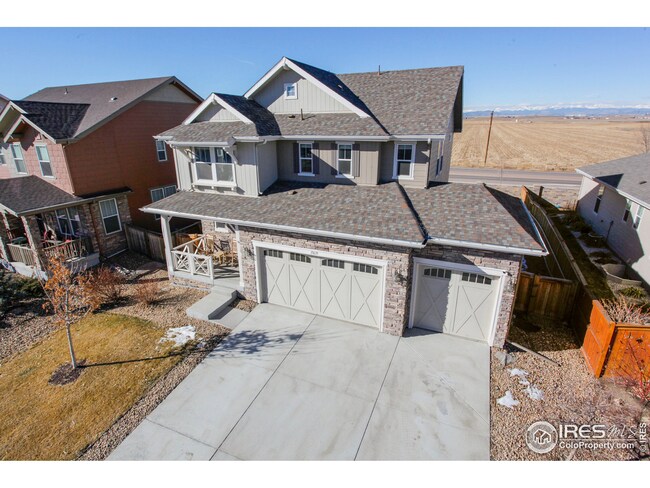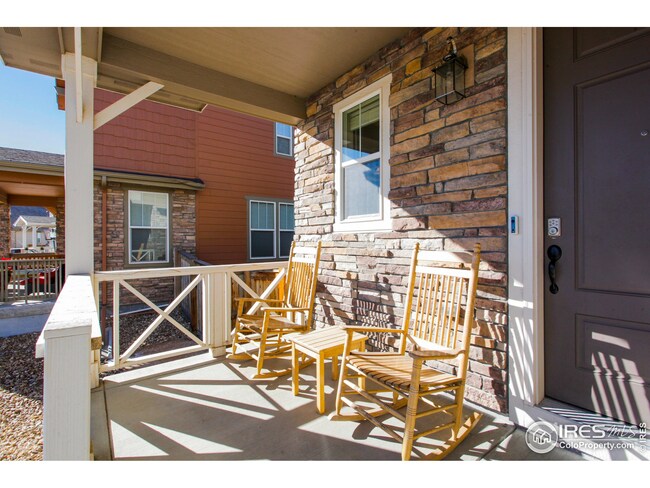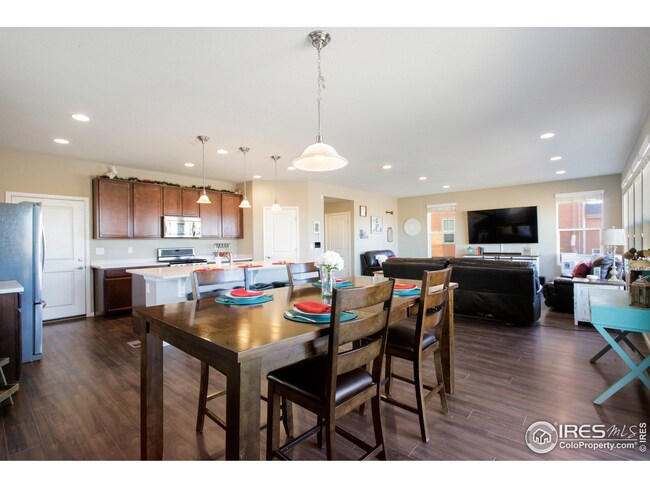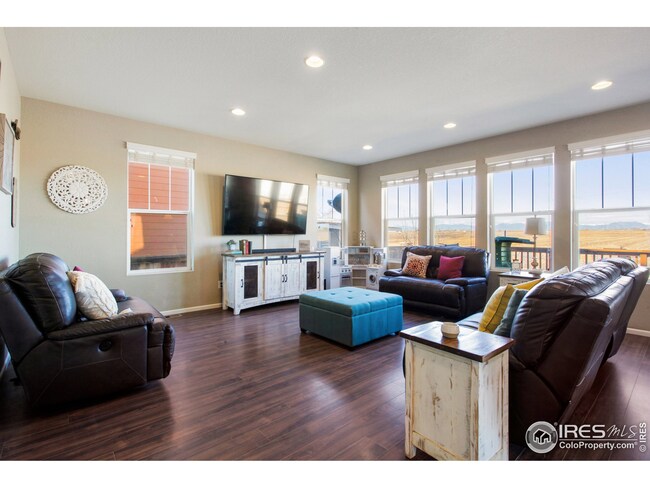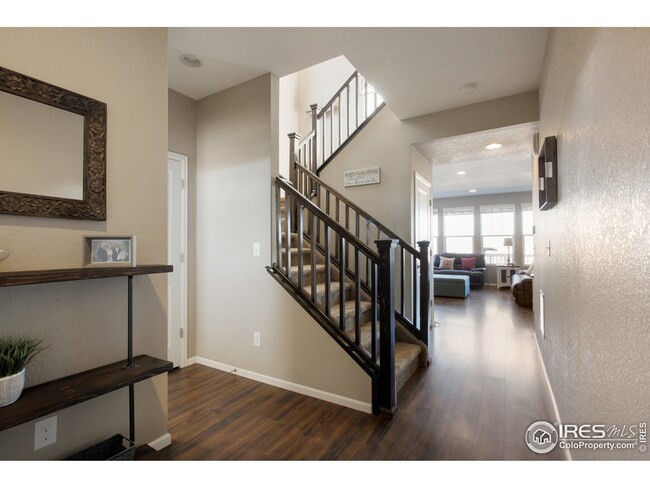
$640,000
- 5 Beds
- 2.5 Baths
- 2,398 Sq Ft
- 16478 Marion St
- Thornton, CO
Unlock unbeatable value and peace of mind with this exceptional two-story home in sought-after North Creek Farms! Sellers offering permanent interest rate buy-down saving you hundreds of dollars each month! Plus, solar creates years of energy savings! Step inside to discover a freshly painted, sun-filled interior that radiates warmth and comfort. The main floor features a versatile study with a
Danna Hinz RE/MAX Alliance
