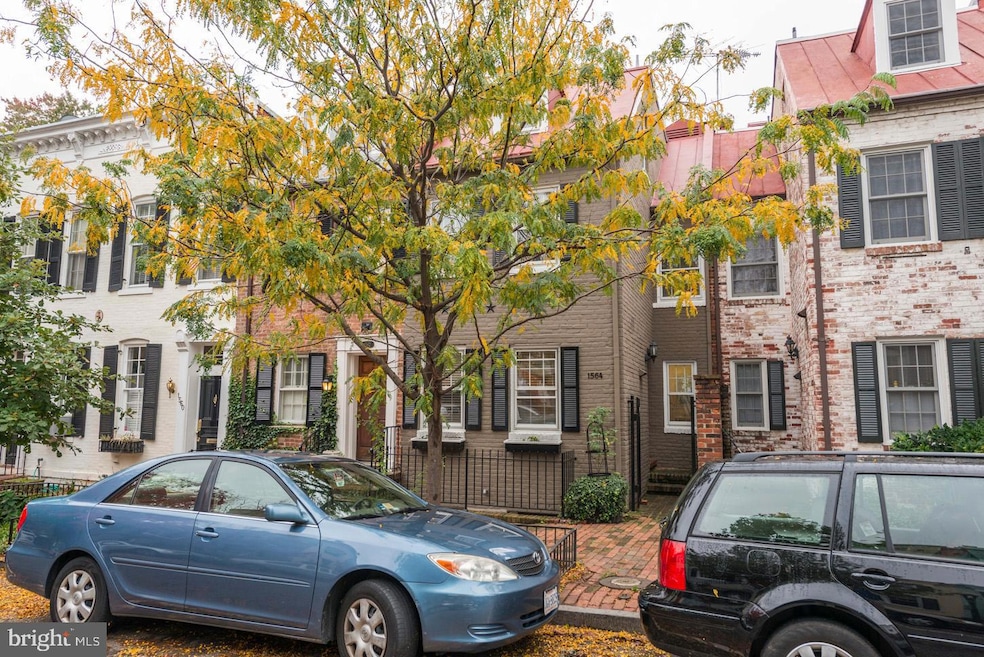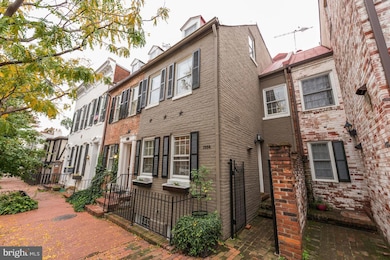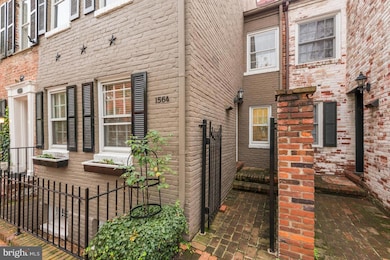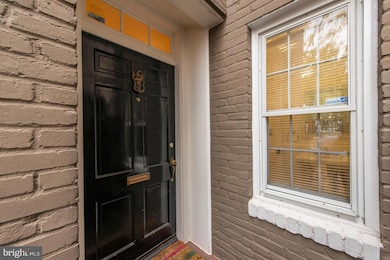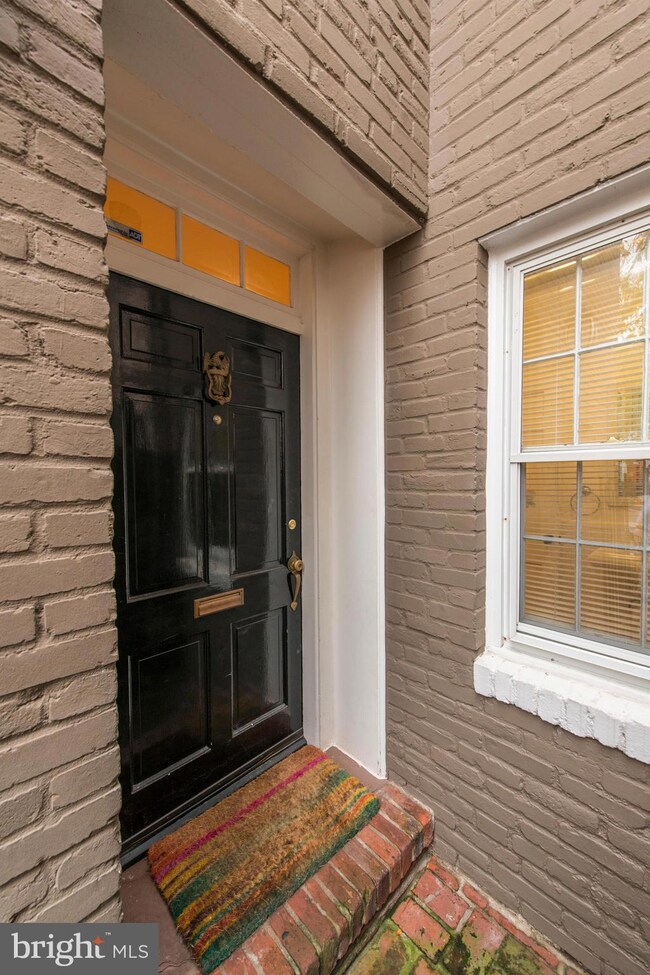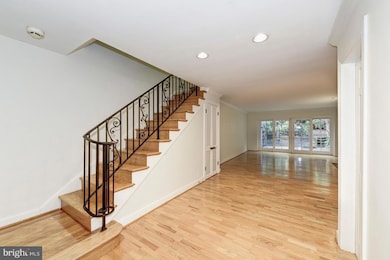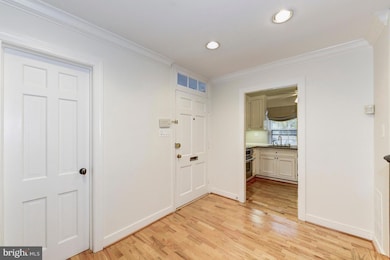1564 33rd St NW Washington, DC 20007
Georgetown NeighborhoodHighlights
- Federal Architecture
- No HOA
- 2-minute walk to Volta Park Recreation Center
- Hyde Addison Elementary School Rated A
- Central Heating and Cooling System
About This Home
This charming 4-bedroom, 3.5-bathroom Federal-style historic home is located just a few blocks from Georgetown University, offering an ideal blend of classic elegance and modern amenities. The home features high ceilings and exquisite finishes throughout, including beautiful crown molding, hardwood floors, and a cozy fireplace, creating a warm and inviting atmosphere. The open-concept living room and dining room, located on the main floor, are perfect for entertaining and offer a seamless flow to a lovely, private two-tiered brick patio garden through elegant sliding French doors. The spacious master suite, located on the second level, includes a large walk-in closet and an en-suite bath, providing a luxurious retreat. The kitchen is a chef’s dream, equipped with state-of-the-art stainless steel appliances, a gas range, and sleek granite countertops, offering both style and functionality. The home is also fitted with a cutting-edge security system and refinished hardwood floors throughout, adding to its sophistication. Large embassy windows let in an abundance of natural light, enhancing the airy feel of the spacious rooms. The expansive private patio and garden area provide a perfect setting for outdoor gatherings, offering both privacy and charm. With ample space for hosting, this home is ideal for those who enjoy entertaining in style. Available for move-in starting July 1st, 2025. Don’t miss the opportunity to experience the best of historic Georgetown living in this stunning home.
Listing Agent
siva.selvan@longandfoster.com Long & Foster Real Estate, Inc. License #sp98369944 Listed on: 03/03/2025

Townhouse Details
Home Type
- Townhome
Est. Annual Taxes
- $13,434
Year Built
- Built in 1884
Lot Details
- 1,331 Sq Ft Lot
Parking
- Off-Site Parking
Home Design
- Federal Architecture
- Brick Exterior Construction
- Poured Concrete
Interior Spaces
- Property has 3 Levels
Bedrooms and Bathrooms
- 4 Bedrooms
Basement
- Partial Basement
- Interior Basement Entry
Utilities
- Central Heating and Cooling System
- 120/240V
- Electric Water Heater
- Private Sewer
Listing and Financial Details
- Residential Lease
- Security Deposit $8,995
- Tenant pays for cable TV, electricity, fireplace/flue cleaning, frozen waterpipe damage, gas, heat, hot water, insurance, light bulbs/filters/fuses/alarm care, minor interior maintenance, snow removal, all utilities, water, windows/screens
- No Smoking Allowed
- 12-Month Min and 24-Month Max Lease Term
- Available 7/1/25
- $50 Application Fee
- Assessor Parcel Number 1273//0841
Community Details
Overview
- No Home Owners Association
- Georgetown Subdivision
Pet Policy
- No Pets Allowed
Map
Source: Bright MLS
MLS Number: DCDC2187786
APN: 1273-0841
- 7 Pomander Walk NW
- 3407 Q St NW
- 1511 34th St NW
- 1611 Suter Ln NW
- 1545 35th St NW
- 1656 33rd St NW
- 1527 35th St NW
- 1617 35th St NW
- 1656 32nd St NW
- 3313 O St NW
- 3245 O St NW
- 1412 34th St NW
- 3217 Reservoir Rd NW
- 1642 35th St NW
- 3417 O St NW
- 3307 N St NW
- 3241 N St NW Unit 1
- 1683 35th St NW
- 1669 31st St NW
- 1671 31st St NW
- 3329 Q St NW
- 3244 Jones Ct NW Unit FL2-ID705
- 3244 Jones Ct NW Unit FL1-ID1035
- 1647 Wisconsin Ave NW Unit ID1238457P
- 1647 34th St NW
- 1658 33rd St NW
- 1423 34th St NW
- 3207 Scott Place NW
- 1407 33rd St NW
- 3338 O St NW
- 1365 Wisconsin Ave NW Unit 2
- 3500 P St NW
- 3308 R St NW
- 3424 O St NW
- 1351 Wisconsin Ave NW Unit 2B
- 3267 N St NW Unit 2
- 1338 Wisconsin Ave NW Unit 2
- 3511 O St NW
- 1319 35th St NW
- 3252 N St NW
