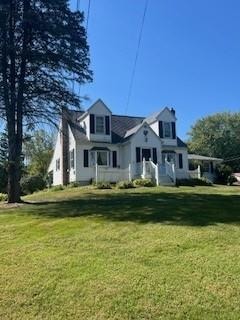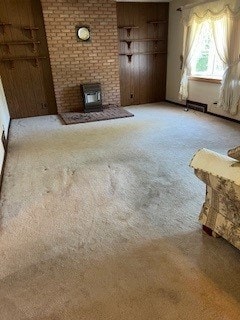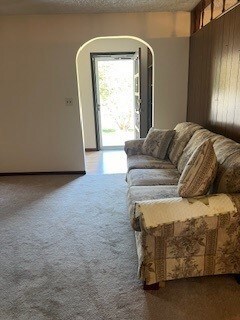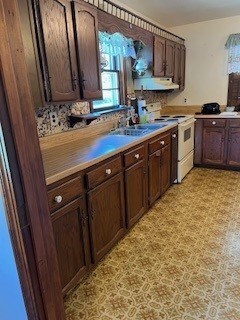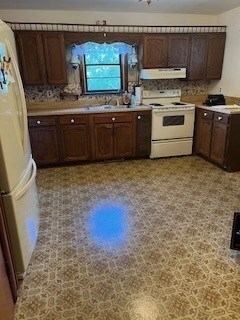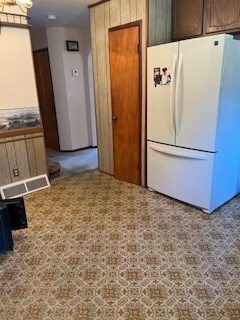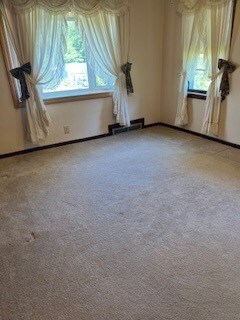
1564 Chew Rd Mansfield, OH 44903
Highlights
- RV Access or Parking
- Colonial Architecture
- Wooded Lot
- 1.29 Acre Lot
- Meadow
- Main Floor Primary Bedroom
About This Home
As of March 2025Great Street Appeal! Well cared for two-story home with many nice features, some vinyl clad windows, plaster walls, nice kitchen, cedar lined closet, 1st floor bedroom plus 2 bedrooms on upper level. Lots of closets. 2 Bay windows. Updated wiring and service entrance. Garage updated wiring. Insulated garage door. Concrete drive. Covered rear porch area. Detached work shop 28x32 built 1982. Chimney for woodburning stove. Garage and shop area. Heated. Insulated garage doors. Attic insulated. 2 electric openers for garage. Block windows in basement. Motivated seller! Great price!
Last Agent to Sell the Property
Coldwell Banker Mattox McCleery Brokerage Phone: 4197741488 License #148190 Listed on: 09/06/2024

Last Buyer's Agent
Agent Outside
Outside Broker
Home Details
Home Type
- Single Family
Est. Annual Taxes
- $1,972
Year Built
- Built in 1955
Lot Details
- 1.29 Acre Lot
- Meadow
- Wooded Lot
- Landscaped with Trees
- Lawn
- Garden
Parking
- 2.5 Car Attached Garage
- Garage Door Opener
- Open Parking
- RV Access or Parking
Home Design
- Colonial Architecture
- Aluminum Siding
- Vinyl Siding
Interior Spaces
- 1,600 Sq Ft Home
- 2-Story Property
- Paddle Fans
- Fireplace
- Entrance Foyer
- Living Room
- Dining Room
- Wall to Wall Carpet
- Fire and Smoke Detector
- Dryer
Kitchen
- Eat-In Kitchen
- Range
Bedrooms and Bathrooms
- 3 Bedrooms | 1 Primary Bedroom on Main
Basement
- Basement Fills Entire Space Under The House
- Laundry in Basement
Accessible Home Design
- Level Entry For Accessibility
Outdoor Features
- Covered patio or porch
- Separate Outdoor Workshop
Utilities
- No Cooling
- Forced Air Heating System
- Heating System Uses Natural Gas
- Well
- Gas Water Heater
- Water Softener is Owned
- Septic Tank
Listing and Financial Details
- Assessor Parcel Number 0553919509000 & 0551919508000
Ownership History
Purchase Details
Home Financials for this Owner
Home Financials are based on the most recent Mortgage that was taken out on this home.Similar Homes in Mansfield, OH
Home Values in the Area
Average Home Value in this Area
Purchase History
| Date | Type | Sale Price | Title Company |
|---|---|---|---|
| Warranty Deed | $153,250 | Southern Title |
Property History
| Date | Event | Price | Change | Sq Ft Price |
|---|---|---|---|---|
| 03/05/2025 03/05/25 | Sold | $153,250 | -12.4% | $96 / Sq Ft |
| 01/22/2025 01/22/25 | Pending | -- | -- | -- |
| 01/07/2025 01/07/25 | For Sale | $175,000 | +14.2% | $109 / Sq Ft |
| 01/07/2025 01/07/25 | Off Market | $153,250 | -- | -- |
| 01/06/2025 01/06/25 | Price Changed | $175,000 | -5.4% | $109 / Sq Ft |
| 12/17/2024 12/17/24 | Price Changed | $185,000 | -7.0% | $116 / Sq Ft |
| 11/25/2024 11/25/24 | Price Changed | $199,000 | -13.4% | $124 / Sq Ft |
| 10/28/2024 10/28/24 | Price Changed | $229,900 | -6.9% | $144 / Sq Ft |
| 10/07/2024 10/07/24 | Price Changed | $247,000 | -6.8% | $154 / Sq Ft |
| 10/01/2024 10/01/24 | Price Changed | $265,000 | -3.6% | $166 / Sq Ft |
| 09/06/2024 09/06/24 | For Sale | $275,000 | -- | $172 / Sq Ft |
Tax History Compared to Growth
Tax History
| Year | Tax Paid | Tax Assessment Tax Assessment Total Assessment is a certain percentage of the fair market value that is determined by local assessors to be the total taxable value of land and additions on the property. | Land | Improvement |
|---|---|---|---|---|
| 2024 | $1,868 | $52,510 | $10,200 | $42,310 |
| 2023 | $1,868 | $52,510 | $10,200 | $42,310 |
| 2022 | $1,523 | $39,230 | $8,760 | $30,470 |
| 2021 | $1,547 | $39,230 | $8,760 | $30,470 |
| 2020 | $1,469 | $39,230 | $8,760 | $30,470 |
| 2019 | $1,261 | $33,210 | $7,340 | $25,870 |
| 2018 | $1,297 | $33,210 | $7,340 | $25,870 |
| 2017 | $1,305 | $33,210 | $7,340 | $25,870 |
| 2016 | $1,069 | $28,800 | $6,250 | $22,550 |
| 2015 | $1,069 | $28,800 | $6,250 | $22,550 |
| 2014 | $1,034 | $28,800 | $6,250 | $22,550 |
| 2012 | $527 | $29,680 | $6,440 | $23,240 |
Agents Affiliated with this Home
-
Rich Mccleery
R
Seller's Agent in 2025
Rich Mccleery
Coldwell Banker Mattox McCleery
(419) 774-1488
3 in this area
10 Total Sales
-
A
Buyer's Agent in 2025
Agent Outside
Outside Broker
Map
Source: Mansfield Association of REALTORS®
MLS Number: 9061895
APN: 055-39-195-09-000
- 0 State Route 39 & I-71 Northeast Quadrant
- 0 State Route 39 & I-71 Southeast Quadrant
- 1020 Chew Rd
- 1400 Mansfield Washington Rd
- 424 Day Rd
- 655 Mansfield Lucas Rd
- 0 Woodville Rd Unit Lot 14956, 14957,
- 0 Woodville Rd Unit Lot 14954, 14955
- 0 Woodville Rd Unit Lot 14952, 14953
- 155 N Lot 30 Ford Rd
- 319 Day Rd
- 630 Oak St
- 76 Ford Rd N
- 25 Stewart Rd S
- 516 Davidson St
- 25 Water St
- 0 McBride Road Parcel # 1 Unit 9066028
- 844 Woodville Rd
- 197 Whittier Rd
- 1120 Pleasant Valley Rd
