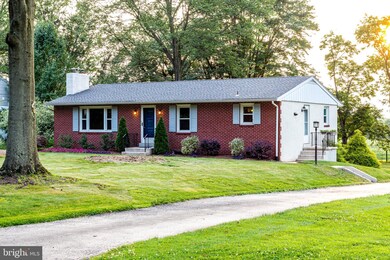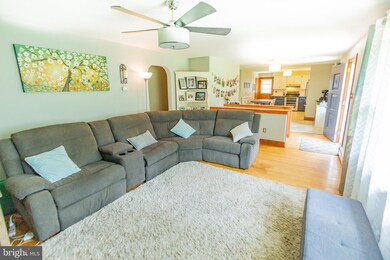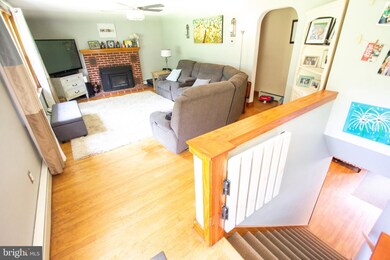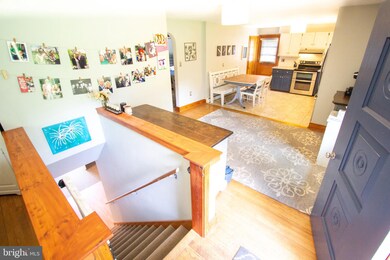
1564 Kriebel Rd Lansdale, PA 19446
Estimated Value: $444,000 - $466,000
Highlights
- Pasture Views
- Rambler Architecture
- No HOA
- Gwynedd Square Elementary School Rated A-
- 1 Fireplace
- 1 Car Attached Garage
About This Home
As of September 2019Don't miss this chance to own this beautiful ranch home in the highly sought after North Penn School District. This home has been remodeled inside and out over the last four years. Enter the open concept living area with hardwood floors that continue through the main level. The kitchen has new stainless steel appliances with a double oven, soft close drawers, quartz maintenance-free counter tops, a closet pantry and an over-sized sink with touch faucet. The living room has a wood-burning stove that heats the entire upstairs. The master bedroom has new carpet and a double closet and all bedrooms have new ceiling fans. A new granite vanity and tub surround have been installed in the bathroom. The lower level has a picture window, sliding barn door, recessed lighting and a walk-out to the large patio and rear yard. A full bathroom, laundry room, garage and back storage room finish off the downstairs. The stucco was sealed in 2018 and the roof was replaced in 2015 with new fascia, downspouts and gutters with gutter-guards. Every window in the house was replaced in 2015 and comes with a transferable lifetime warranty. With beautiful sunset views and a shaded back yard, this property sits on just over a half an acre lot.
Last Agent to Sell the Property
Keller Williams Platinum Realty - Wyomissing License #RS273013 Listed on: 07/26/2019

Home Details
Home Type
- Single Family
Est. Annual Taxes
- $4,322
Year Built
- Built in 1959
Lot Details
- 0.52 Acre Lot
- Back and Front Yard
- Property is in good condition
Parking
- 1 Car Attached Garage
- Basement Garage
- Rear-Facing Garage
- Driveway
Home Design
- Rambler Architecture
- Brick Exterior Construction
- Shingle Roof
- Stucco
Interior Spaces
- Property has 1 Level
- 1 Fireplace
- Family Room
- Living Room
- Dining Room
- Pasture Views
Kitchen
- Electric Oven or Range
- Range Hood
- Dishwasher
- Disposal
Bedrooms and Bathrooms
- 3 Main Level Bedrooms
- En-Suite Primary Bedroom
Laundry
- Electric Dryer
- Washer
Partially Finished Basement
- Basement Fills Entire Space Under The House
- Laundry in Basement
Utilities
- Central Air
- Heating System Uses Oil
- Hot Water Baseboard Heater
- 200+ Amp Service
- Well
- Oil Water Heater
Additional Features
- Shed
- Suburban Location
Community Details
- No Home Owners Association
- Stonebridge Subdivision
Listing and Financial Details
- Tax Lot 044
- Assessor Parcel Number 53-00-04256-002
Ownership History
Purchase Details
Home Financials for this Owner
Home Financials are based on the most recent Mortgage that was taken out on this home.Purchase Details
Home Financials for this Owner
Home Financials are based on the most recent Mortgage that was taken out on this home.Purchase Details
Home Financials for this Owner
Home Financials are based on the most recent Mortgage that was taken out on this home.Similar Homes in Lansdale, PA
Home Values in the Area
Average Home Value in this Area
Purchase History
| Date | Buyer | Sale Price | Title Company |
|---|---|---|---|
| Watts Natalie Renee | $312,500 | None Available | |
| Mcgowan James F | $280,000 | None Available | |
| Slack Janet M | -- | None Available |
Mortgage History
| Date | Status | Borrower | Loan Amount |
|---|---|---|---|
| Open | Watts Natalie Renee | $303,125 | |
| Previous Owner | Mcgowan James | $50,000 | |
| Previous Owner | Mcgowan James F | $220,000 | |
| Previous Owner | Mcgowan James F | $30,000 | |
| Previous Owner | Mcgowan James F | $224,000 | |
| Previous Owner | Slack Janet M | $27,357 | |
| Previous Owner | Slack Janet M | $198,000 | |
| Previous Owner | Mcgowan Janet M | $16,747 | |
| Previous Owner | Mcgowen Janet M | $162,000 |
Property History
| Date | Event | Price | Change | Sq Ft Price |
|---|---|---|---|---|
| 09/30/2019 09/30/19 | Sold | $312,500 | 0.0% | $187 / Sq Ft |
| 07/29/2019 07/29/19 | Pending | -- | -- | -- |
| 07/29/2019 07/29/19 | Off Market | $312,500 | -- | -- |
| 07/26/2019 07/26/19 | For Sale | $299,900 | -- | $180 / Sq Ft |
Tax History Compared to Growth
Tax History
| Year | Tax Paid | Tax Assessment Tax Assessment Total Assessment is a certain percentage of the fair market value that is determined by local assessors to be the total taxable value of land and additions on the property. | Land | Improvement |
|---|---|---|---|---|
| 2024 | $5,187 | $128,060 | $47,190 | $80,870 |
| 2023 | $4,968 | $128,060 | $47,190 | $80,870 |
| 2022 | $4,662 | $128,060 | $47,190 | $80,870 |
| 2021 | $4,527 | $128,060 | $47,190 | $80,870 |
| 2020 | $4,322 | $128,060 | $47,190 | $80,870 |
| 2019 | $4,247 | $128,060 | $47,190 | $80,870 |
| 2018 | $809 | $128,060 | $47,190 | $80,870 |
| 2017 | $4,078 | $128,060 | $47,190 | $80,870 |
| 2016 | $4,029 | $128,060 | $47,190 | $80,870 |
| 2015 | $3,861 | $128,060 | $47,190 | $80,870 |
| 2014 | $3,861 | $128,060 | $47,190 | $80,870 |
Agents Affiliated with this Home
-
Jack Evans

Seller's Agent in 2019
Jack Evans
Keller Williams Platinum Realty - Wyomissing
(610) 406-7496
47 Total Sales
-
SUSAN JURGENSEN

Buyer's Agent in 2019
SUSAN JURGENSEN
BHHS Fox & Roach
(610) 324-4297
18 Total Sales
Map
Source: Bright MLS
MLS Number: PAMC619786
APN: 53-00-04256-002
- 1489 Maxwell Ct
- 1895 Rampart Ln
- 156 Wellington Terrace
- 1900 Rampart Ln
- 115 Ardwick Terrace
- 210 Hickory Ct Unit 210
- 103 Hickory Ct
- 122 Berwick Place Unit 23J
- 1114 Amber Ln
- 1957 Rampart Ln
- 989 Independence Ln Unit 16
- 961 Crest Rd
- 990 Jacks Ln
- 900 Buckboard Way
- 1620 Quarry Rd
- 957 Freedom Ct
- 1890 Green Lane Rd
- 720 Springhouse Ct
- 1001 Winfield Ct
- 721 Springhouse Ct
- 1564 Kriebel Rd
- 1556 Kriebel Rd
- 1572 Kriebel Rd
- 1580 Kriebel Rd
- 1548 Kriebel Rd
- 1540 Kriebel Rd
- 1545 Kriebel Mill Rd
- 1551 Kriebel Rd
- 1532 Kriebel Rd
- 1588 Kriebel Rd
- 1524 Kriebel Rd
- 1521 Kriebel Rd
- 1535 Kriebel Rd
- 1600 Kriebel Rd
- 1516 Kriebel Rd
- 1529 Kriebel Rd
- 1407 Holly Dr
- 1508 Kriebel Rd
- 1614 Kriebel Rd
- 1440 Sumneytown Pike






