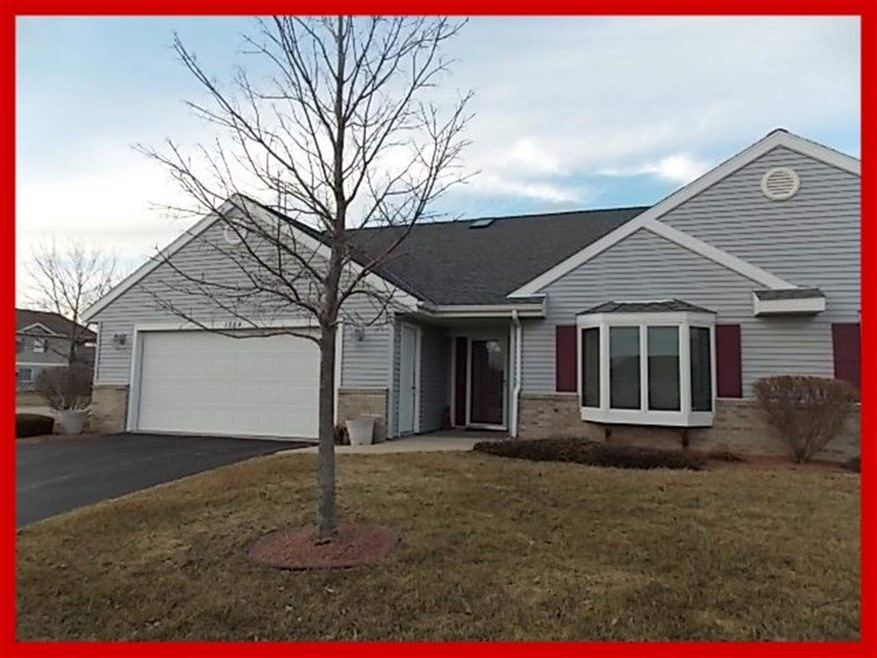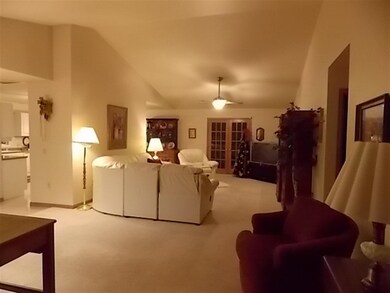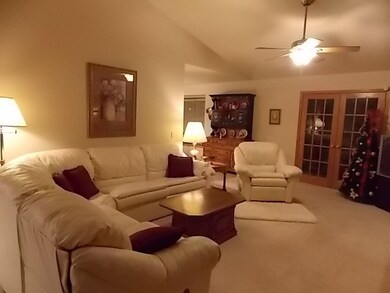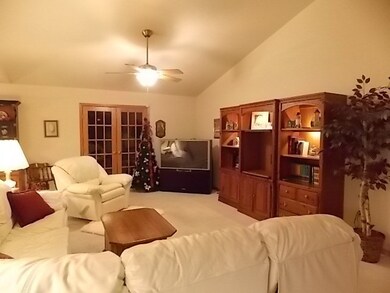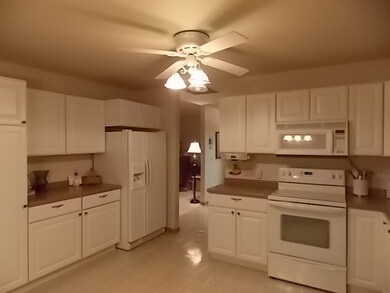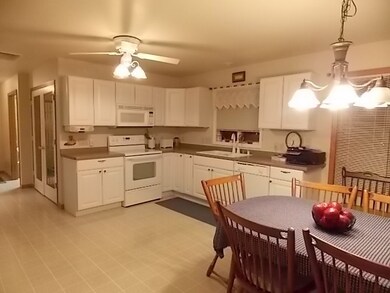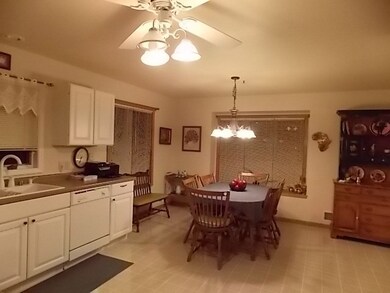
1564 Rangita St Fort Atkinson, WI 53538
Highlights
- Senior Community
- Clubhouse
- Hydromassage or Jetted Bathtub
- Open Floorplan
- Vaulted Ceiling
- Sun or Florida Room
About This Home
As of June 2019SENIOR LIVING AT IT'S BEST!! Very spacious 2 bedroom, 2 bath condo with more than 1900 square foot all on one level and an open floor plan. Cathedral/vaulted ceiling and skylight in huge great room. Master bedroom suite and master bath with jetted tub and shower stall plus walk-in closet. Eat-in Kitchen with lots of cabinets and work space. Sun room off of great room with door out to patio and flower beds. 2 car attached garage with attic storage above. Convenient location close to Hwy 26 bypass. Listing agent is part owner.
Last Agent to Sell the Property
RE/MAX Community Realty License #43973-90 Listed on: 01/29/2014

Property Details
Home Type
- Condominium
Est. Annual Taxes
- $3,720
Year Built
- Built in 2002
HOA Fees
- $140 Monthly HOA Fees
Home Design
- Ranch Property
- Vinyl Siding
Interior Spaces
- 1,916 Sq Ft Home
- Open Floorplan
- Vaulted Ceiling
- Skylights
- Electric Fireplace
- Great Room
- Sun or Florida Room
Kitchen
- Oven or Range
- Microwave
- Dishwasher
Bedrooms and Bathrooms
- 2 Bedrooms
- Walk-In Closet
- 2 Full Bathrooms
- Hydromassage or Jetted Bathtub
- Separate Shower in Primary Bathroom
- Walk-in Shower
Laundry
- Laundry on main level
- Dryer
- Washer
Parking
- Garage
- Garage Door Opener
- Driveway Level
Accessible Home Design
- Accessible Full Bathroom
- Grab Bar In Bathroom
- Accessible Bedroom
- Level Entry For Accessibility
- Low Pile Carpeting
- Ramped or Level from Garage
Schools
- Call School District Elementary School
- Fort Atkinson Middle School
- Fort Atkinson High School
Utilities
- Forced Air Cooling System
- Water Softener
- Cable TV Available
Additional Features
- Patio
- Private Entrance
Listing and Financial Details
- Assessor Parcel Number 226-0614-3243-038
Community Details
Overview
- Senior Community
- Association fees include snow removal, common area maintenance, common area insurance, reserve fund
- 2 Units
- Located in the Lexington Court Condo master-planned community
- Greenbelt
Amenities
- Clubhouse
Ownership History
Purchase Details
Home Financials for this Owner
Home Financials are based on the most recent Mortgage that was taken out on this home.Purchase Details
Home Financials for this Owner
Home Financials are based on the most recent Mortgage that was taken out on this home.Purchase Details
Home Financials for this Owner
Home Financials are based on the most recent Mortgage that was taken out on this home.Purchase Details
Home Financials for this Owner
Home Financials are based on the most recent Mortgage that was taken out on this home.Similar Home in Fort Atkinson, WI
Home Values in the Area
Average Home Value in this Area
Purchase History
| Date | Type | Sale Price | Title Company |
|---|---|---|---|
| Condominium Deed | -- | None Available | |
| Condominium Deed | $200,000 | None Available | |
| Deed | $173,000 | None Available | |
| Trustee Deed | $168,000 | None Available |
Mortgage History
| Date | Status | Loan Amount | Loan Type |
|---|---|---|---|
| Open | $68,000 | New Conventional | |
| Previous Owner | $138,400 | New Conventional | |
| Previous Owner | $16,000 | Purchase Money Mortgage |
Property History
| Date | Event | Price | Change | Sq Ft Price |
|---|---|---|---|---|
| 06/20/2019 06/20/19 | Sold | $200,000 | 0.0% | $101 / Sq Ft |
| 05/20/2019 05/20/19 | Pending | -- | -- | -- |
| 04/12/2019 04/12/19 | For Sale | $200,000 | +15.6% | $101 / Sq Ft |
| 07/25/2014 07/25/14 | Sold | $173,000 | -3.8% | $90 / Sq Ft |
| 06/17/2014 06/17/14 | Pending | -- | -- | -- |
| 01/29/2014 01/29/14 | For Sale | $179,900 | -- | $94 / Sq Ft |
Tax History Compared to Growth
Tax History
| Year | Tax Paid | Tax Assessment Tax Assessment Total Assessment is a certain percentage of the fair market value that is determined by local assessors to be the total taxable value of land and additions on the property. | Land | Improvement |
|---|---|---|---|---|
| 2024 | $4,996 | $266,800 | $40,000 | $226,800 |
| 2023 | $4,631 | $266,800 | $40,000 | $226,800 |
| 2022 | $4,621 | $176,000 | $30,000 | $146,000 |
| 2021 | $4,080 | $176,000 | $30,000 | $146,000 |
| 2020 | $3,986 | $176,000 | $30,000 | $146,000 |
| 2019 | $3,818 | $176,000 | $30,000 | $146,000 |
| 2018 | $3,678 | $176,000 | $30,000 | $146,000 |
| 2017 | $3,609 | $176,000 | $30,000 | $146,000 |
| 2016 | $3,636 | $170,800 | $30,000 | $140,800 |
| 2015 | $3,752 | $170,800 | $30,000 | $140,800 |
| 2014 | $3,624 | $170,800 | $30,000 | $140,800 |
| 2013 | $3,720 | $170,800 | $30,000 | $140,800 |
Agents Affiliated with this Home
-
S
Seller's Agent in 2019
Sharon Stade
RE/MAX
-
L
Buyer's Agent in 2019
Laurie Ganser
Century 21 Affiliated- JC
-
Kathy Zimmermann

Seller's Agent in 2014
Kathy Zimmermann
RE/MAX
(920) 988-3912
4 in this area
105 Total Sales
Map
Source: South Central Wisconsin Multiple Listing Service
MLS Number: 1705300
APN: 226-0614-3243-038
- 619 Reena Ave Unit 8
- 1521 Raveen St
- 1305 Montclair Place
- W6425 U S 12
- 1222 Sherman Ave W
- 916 Madison Ave
- 716 Messmer St
- 1105 W Blackhawk Dr
- 615 Nelson St Unit 617
- 15 Wilson Ave
- 1120 W Blackhawk Dr
- 605 Monroe St
- 817 Van Buren St
- 351 Monroe St
- 521 Adams St
- W7031 County Road C
- 336 Jones Ave
- 311 N Main St
- 407 Janesville Ave
- 401 S 5th St
