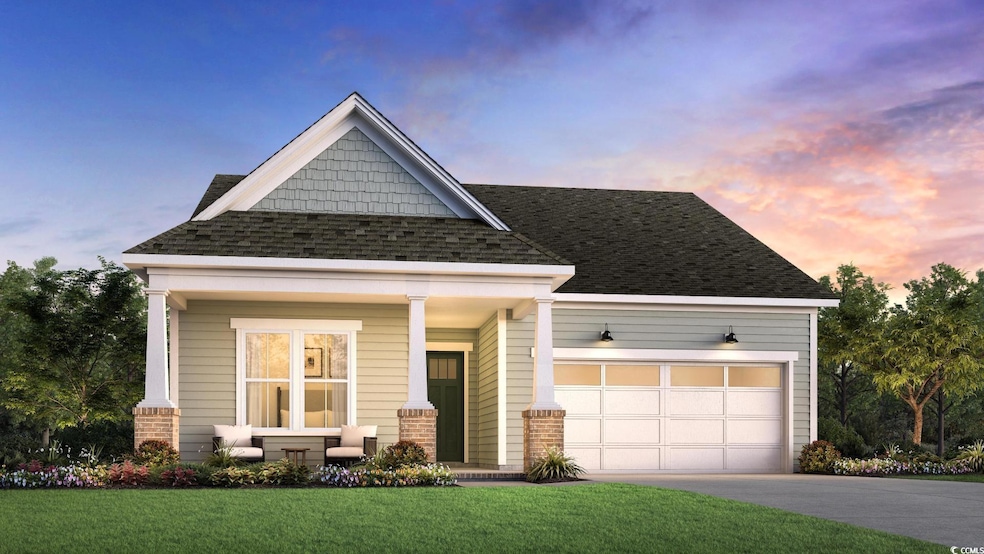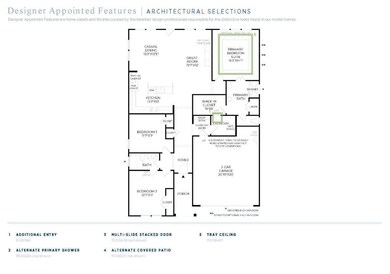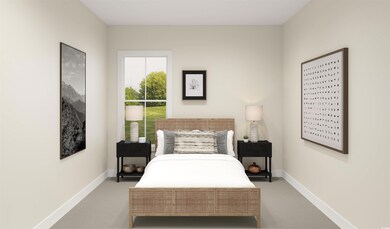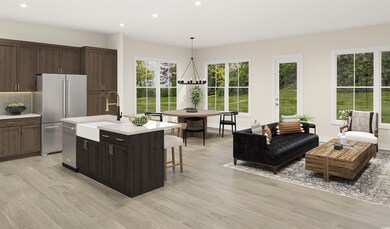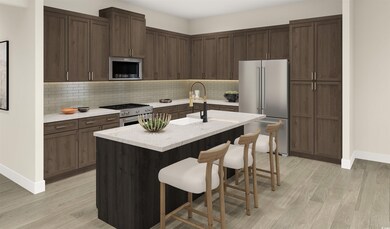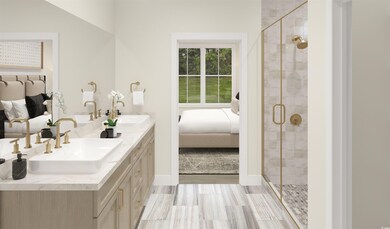1564 Saint Lucia Dr SW Unit OIP 148 Shallotte, NC 28470
Estimated payment $3,666/month
Highlights
- Ranch Style House
- Solid Surface Countertops
- Front Porch
- Union Elementary School Rated A-
- Stainless Steel Appliances
- Patio
About This Home
Move-in Your Dream Home in September! Located just minutes to Ocean Isle Beach! Step into this beautifully crafted brand new 3-bedroom, 2-bath home that perfectly blends modern comfort with stylish design. Featuring a spacious front porch and 2-car garage, this home is thoughtfully designed to meet all your lifestyle needs. At the heart of the home lies a gourmet kitchen, complete with premium finishes, sleek countertops, high-end stainless steel appliances, and ample cabinetry—ideal for both everyday meals and entertaining guests. The open-concept living and dining areas offer a bright, airy feel, with large windows and seamless access to the extended covered patio, screened in and perfect for outdoor dining, relaxation, or entertaining year-round. The primary suite includes a tray ceiling, luxurious en-suite bath and generous closet space, while the two additional bedrooms are perfect for family, guests, or a home office. Every detail of this home has been designed for comfort, convenience, and lasting style. Come see it for yourself and imagine the possibilities!
Home Details
Home Type
- Single Family
Year Built
- Built in 2025 | Under Construction
Lot Details
- 8,276 Sq Ft Lot
- Irregular Lot
HOA Fees
- $55 Monthly HOA Fees
Parking
- 2 Car Attached Garage
- Garage Door Opener
Home Design
- Ranch Style House
- Slab Foundation
- Concrete Siding
- Tile
Interior Spaces
- 1,664 Sq Ft Home
- Open Floorplan
- Pull Down Stairs to Attic
- Fire and Smoke Detector
- Washer and Dryer Hookup
Kitchen
- Range
- Microwave
- Dishwasher
- Stainless Steel Appliances
- Kitchen Island
- Solid Surface Countertops
- Disposal
Flooring
- Carpet
- Luxury Vinyl Tile
Bedrooms and Bathrooms
- 3 Bedrooms
- Split Bedroom Floorplan
- 2 Full Bathrooms
Outdoor Features
- Patio
- Front Porch
Schools
- Union Primary Elementary School
- Shallotte Middle School
- West Brunswick High School
Utilities
- Central Heating and Cooling System
- Underground Utilities
- Tankless Water Heater
Additional Features
- No Carpet
- Outside City Limits
Community Details
- Association fees include common maint/repair
Listing and Financial Details
- Home warranty included in the sale of the property
Map
Home Values in the Area
Average Home Value in this Area
Property History
| Date | Event | Price | List to Sale | Price per Sq Ft |
|---|---|---|---|---|
| 11/13/2025 11/13/25 | Price Changed | $575,000 | -4.0% | $346 / Sq Ft |
| 07/26/2025 07/26/25 | For Sale | $599,000 | -- | $360 / Sq Ft |
Source: Coastal Carolinas Association of REALTORS®
MLS Number: 2518287
- 1564 Saint Lucia Dr SW
- 1564 St Lucia Dr
- 1562 Saint Lucia Dr SW Unit OIP 149
- 1562 Saint Lucia Dr SW
- 1560 Saint Lucia Dr SW Unit OIP 150
- 1560 Saint Lucia Dr SW
- 1560 St Lucia Dr
- 6092 Isla Mona Dr SW
- 6085 Ocean Isle Palms Way
- 6083 Ocean Isle Palms Way SW
- 6083 Ocean Isle Palms Way SW Unit OIP 157
- 6085 Ocean Isle Palms Way SW Unit OIP 156
- 6077 Ocean Isle Palms Way SW
- 6075 Ocean Isle Palms Way SW
- 6080 Ocean Isle Palms Way SW
- 6080 Ocean Isle Palms Way SW Unit OIP 55
- Saltmeadow Plan at Ocean Isle Palms
- Jessamine Plan at Ocean Isle Palms
- Bellwood Plan at Ocean Isle Palms
- Okatee Plan at Ocean Isle Palms
- 1559 Denton St SW Unit B
- 1646 Waterway Dr SW
- 1211 Windy Grove Ln
- 1207 Windy Grove Ln
- 1771 Harborage Dr SW Unit 2
- 6777 Roberta Rd SW
- 1714 Deerfield Dr SW Unit 1
- 1352 Mauricio Ct SW
- 119 Arnette Dr Unit A
- 241 Arnette Dr Unit B
- 397 E 2nd St Unit ID1069890P
- 4735 Cedar Ln SW
- 1800 Hunting Harris Sw Ct
- 1956 Sparrowstar Way
- 31 Ocean Isle Blvd W Unit 3-2
- 7620 High Market St Unit 6
- 7620 High Market St Unit 2
- 1790 Queen Anne St SW Unit 1
- 190 Wildwood St NW
- 196 Wildwood St NW
