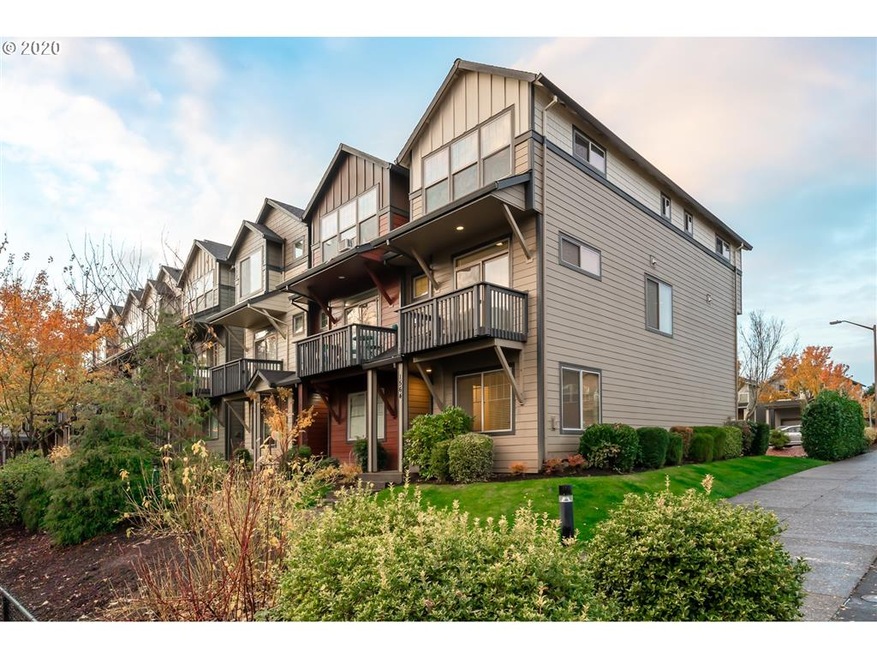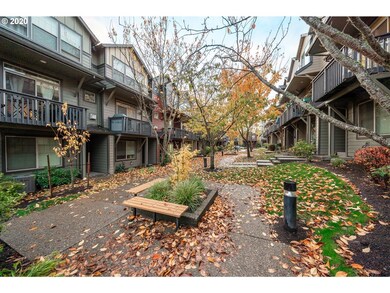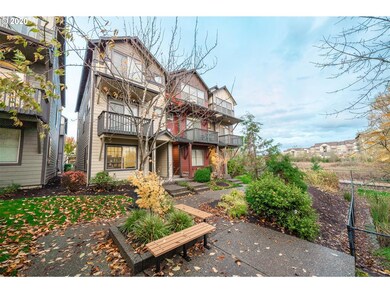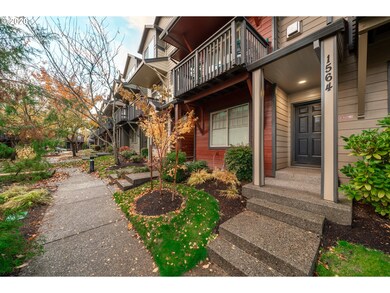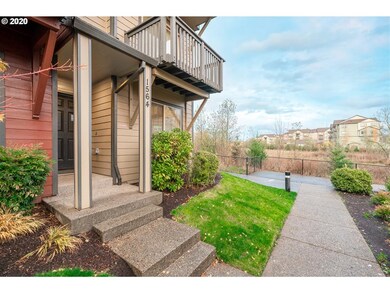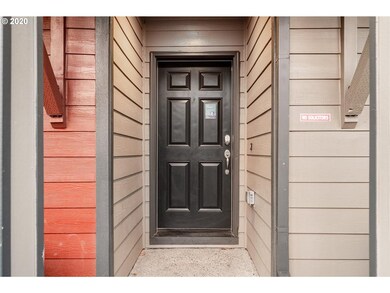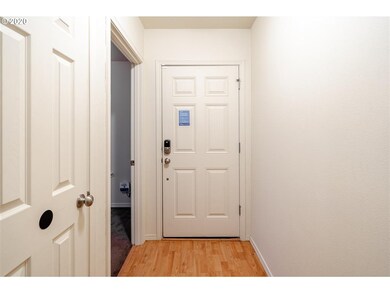
$367,000
- 3 Beds
- 2.5 Baths
- 1,250 Sq Ft
- 19887 SW Alexander St
- Beaverton, OR
PRICE DROPPED to $367,000. Charming 3-Bedroom, 2-Bathroom Beaverton Home. Don't miss out on this fantastic opportunity to own a well-maintained attached home in Beaverton with no HOA fees! Home offers an open floor plan with cozy kitchen, dining, and living area perfect for everyday living and entertaining. Upstairs boasts vaulted ceilings and large bedrooms. 2023 updates include a brand new
Nick Shivers Keller Williams PDX Central
