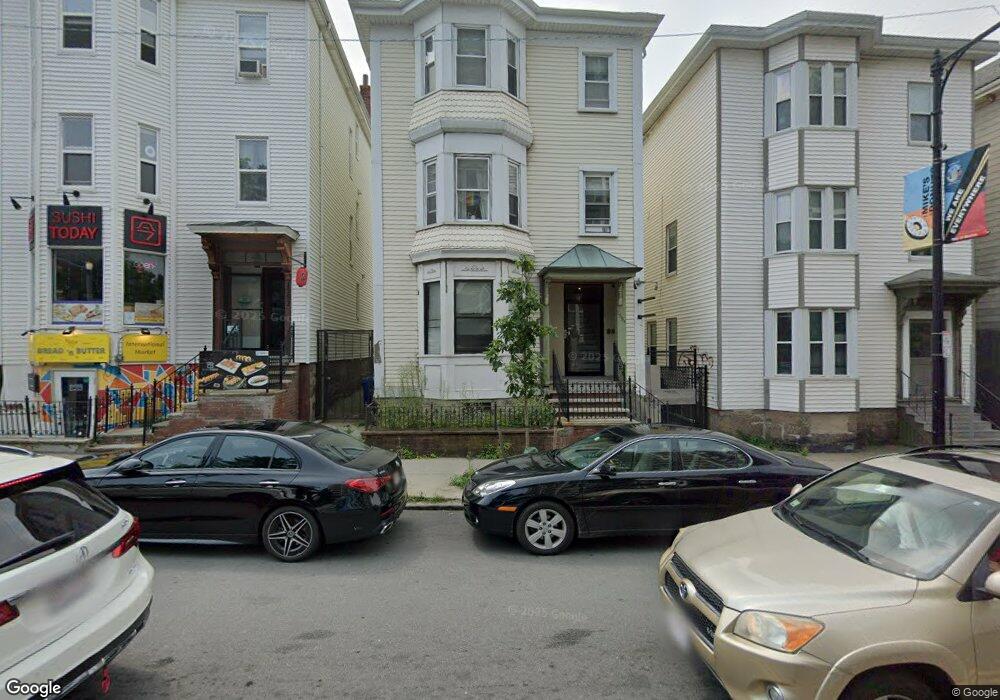1564 Tremont St Roxbury Crossing, MA 02120
Mission Hill NeighborhoodEstimated Value: $1,427,088
--
Bed
--
Bath
2,811
Sq Ft
$508/Sq Ft
Est. Value
About This Home
This home is located at 1564 Tremont St, Roxbury Crossing, MA 02120 and is currently estimated at $1,427,088, approximately $507 per square foot. 1564 Tremont St is a home located in Suffolk County with nearby schools including Malik Academy and Manville School.
Ownership History
Date
Name
Owned For
Owner Type
Purchase Details
Closed on
Jan 26, 2017
Sold by
1564 Tremont Street Rt
Bought by
Rl 1564 Tremont Street
Current Estimated Value
Purchase Details
Closed on
Jul 2, 2008
Sold by
Cotterell Ian and Cotterell Sandra
Bought by
1564 Tremont Street Rt
Purchase Details
Closed on
Aug 2, 2006
Sold by
Mcmorrow Jeffrey P
Bought by
1564 Tremont St Rlty L
Home Financials for this Owner
Home Financials are based on the most recent Mortgage that was taken out on this home.
Original Mortgage
$500,000
Interest Rate
6.7%
Mortgage Type
Commercial
Purchase Details
Closed on
Jun 30, 2000
Sold by
Moriarity Patrick J
Bought by
Mcmorrow Jeffrey P
Purchase Details
Closed on
May 30, 1990
Sold by
Mcfarland Robert H
Bought by
London Group Rt
Home Financials for this Owner
Home Financials are based on the most recent Mortgage that was taken out on this home.
Original Mortgage
$105,000
Interest Rate
10.25%
Mortgage Type
Commercial
Create a Home Valuation Report for This Property
The Home Valuation Report is an in-depth analysis detailing your home's value as well as a comparison with similar homes in the area
Home Values in the Area
Average Home Value in this Area
Purchase History
| Date | Buyer | Sale Price | Title Company |
|---|---|---|---|
| Rl 1564 Tremont Street | -- | -- | |
| 1564 Tremont Street Rt | -- | -- | |
| 1564 Tremont St Rlty L | $650,000 | -- | |
| Mcmorrow Jeffrey P | $312,500 | -- | |
| London Group Rt | $190,000 | -- |
Source: Public Records
Mortgage History
| Date | Status | Borrower | Loan Amount |
|---|---|---|---|
| Previous Owner | 1564 Tremont St Rlty L | $500,000 | |
| Previous Owner | London Group Rt | $367,500 | |
| Previous Owner | London Group Rt | $12,500 | |
| Previous Owner | London Group Rt | $105,000 | |
| Previous Owner | London Group Rt | $160,000 |
Source: Public Records
Tax History Compared to Growth
Tax History
| Year | Tax Paid | Tax Assessment Tax Assessment Total Assessment is a certain percentage of the fair market value that is determined by local assessors to be the total taxable value of land and additions on the property. | Land | Improvement |
|---|---|---|---|---|
| 2025 | -- | $776,600 | $275,900 | $500,700 |
| 2024 | -- | $805,600 | $275,900 | $529,700 |
| 2023 | $0 | $822,100 | $275,900 | $546,200 |
| 2022 | $0 | $756,200 | $275,900 | $480,300 |
| 2021 | $0 | $782,000 | $250,800 | $531,200 |
| 2020 | $0 | $754,700 | $250,800 | $503,900 |
| 2019 | $0 | $741,500 | $250,800 | $490,700 |
| 2018 | $0 | $707,000 | $243,300 | $463,700 |
| 2017 | $0 | $662,500 | $230,700 | $431,800 |
| 2016 | -- | $583,000 | $213,200 | $369,800 |
| 2015 | -- | $504,500 | $190,600 | $313,900 |
| 2014 | -- | $485,000 | $173,100 | $311,900 |
Source: Public Records
Map
Nearby Homes
- 134-140 Smith St
- 7 Oswald St
- 155-157 Hillside St
- 743 Parker St Unit 3
- 820-824 Huntington Ave
- 18 Eldora St
- 196 Hillside St Unit 3
- 196 Hillside St Unit 2
- 196 Hillside St Unit 1
- 22 Fisher Ave
- 10 Bucknam St Unit 2
- 6 Fisher Ave
- 92 Lawn St Unit 7-160
- 249 Roxbury St Unit 1
- 251 Heath St Unit 501
- 386 Riverway Unit 4
- 390 Riverway Unit 6
- 390 Riverway Unit 24
- 50 Jamaicaway Unit 1
- 70 Jamaicaway Unit 16
- 1564 Tremont St Unit 1
- 1564 Tremont St
- 1564 Tremont St Unit 2
- 1564 Tremont St Unit 4
- 1566 Tremont St Unit 1
- 1566 Tremont St
- 1566 Tremont St
- 1566 Tremont St Unit 2
- 1566 Tremont St Unit 3
- 1566 Tremont St Unit 111
- 1566 Tremont St Unit 13
- 1566 Tremont St Unit 2
- 1562 Tremont St Unit 2
- 1562 Tremont St
- 1562 Tremont St
- 1562 Tremont St Unit 1
- 1562 Tremont St Unit 3
- 1568 Tremont St Unit 3
- 1568 Tremont St
- 1568 Tremont St Unit 4
