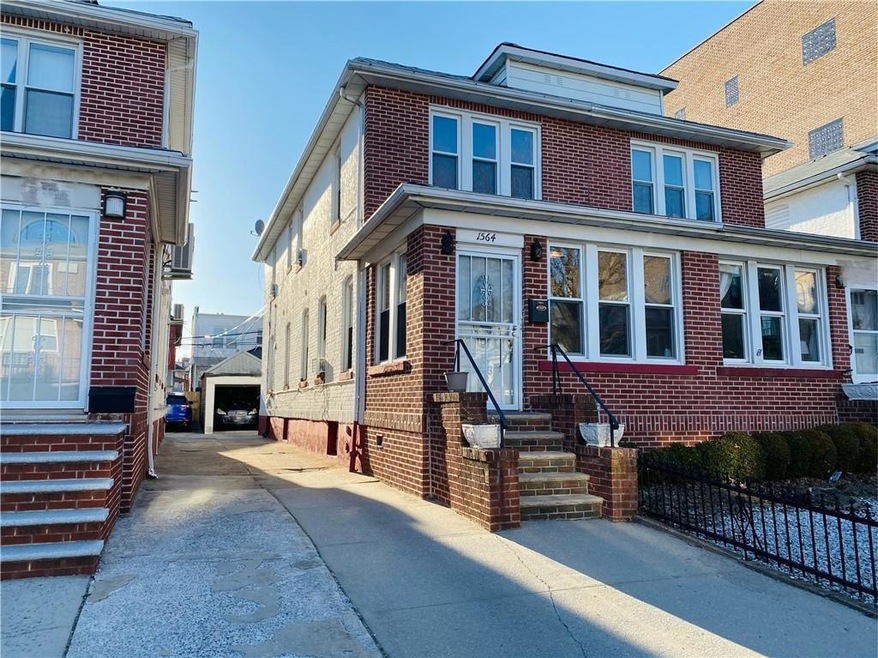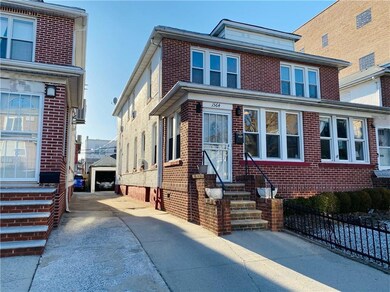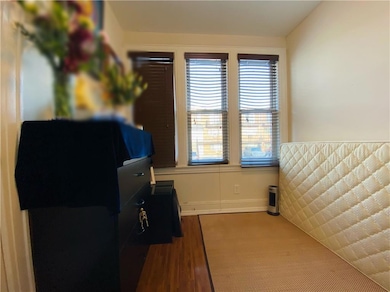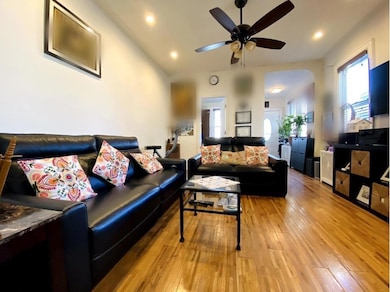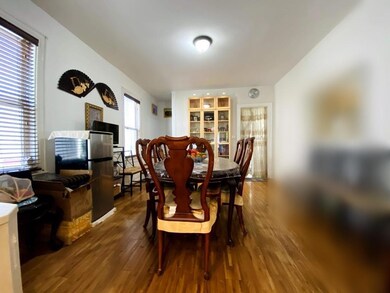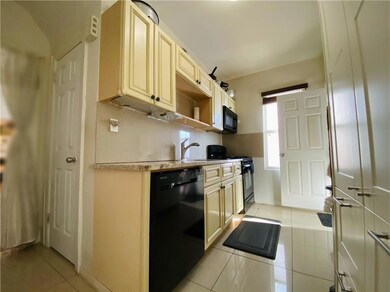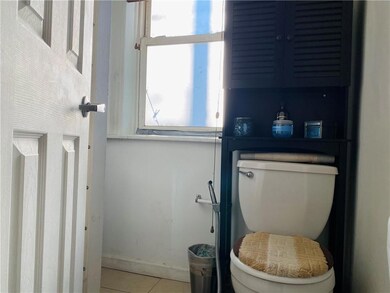
1564 W 3rd St Brooklyn, NY 11204
Bensonhurst NeighborhoodEstimated Value: $1,093,000 - $1,248,191
Highlights
- Wood Flooring
- 5-minute walk to Avenue P
- Garden
- James Madison High School Rated A-
- 2 Car Detached Garage
- Multiple cooling system units
About This Home
As of November 2021Beautiful 4 bed/ 3 bath semi-detached single family brick home with 2 parking spaces in Bensonhurst. Neighborhood amenities features close proximity to public transportation: Bay Pkwy (N, Q, W lines) and Avenue P (F line), Buses (B82, B6, B4, B9), Bay Pkwy commercial shopping corridor with many restaurants and supermarkets, Colonel David Marcus and Seth Low playgrounds, public schools zoned to PS 177 (PK-5), IS 96 (6-8), and James Madison High School (9-12). 1st Floor: 1 bedroom, living room, dining room, kitchen and ¾ bath. 2nd Floor: 3 bedrooms, full bathroom. Unfinished attic. Full finished basement with separate rear entrance, laundry area, ¾ bath, storage room and 2 recreation rooms. Nice front and back yards. Shared driveway to one car detached garage and 1 carport. This home has been updated in 2017 with all new electric, windows with custom blinds, recess lighting, hardwood/ ceramic tile flooring, additional bathrooms and finished basement. Building: 14’x 47’ Lot: 20’ x 100’ Approx. Building Sq Ft: 1,428. Est. Annual Taxes: $7,783. Zoning: R4-1. Approx. Year Built: 1920. Stories: 2.
Home Details
Home Type
- Single Family
Est. Annual Taxes
- $7,783
Year Built
- Built in 1920
Lot Details
- Lot Dimensions are 100 x 20
- Garden
- Back and Front Yard
- Property is zoned R4-1
Home Design
- Flat Roof Shape
- Brick Exterior Construction
- Poured Concrete
- Rubber Roof
Interior Spaces
- 2-Story Property
- Window Treatments
- Stove
Flooring
- Wood
- Ceramic Tile
Bedrooms and Bathrooms
- 4 Bedrooms
Finished Basement
- Walk-Out Basement
- Basement Fills Entire Space Under The House
Parking
- 2 Car Detached Garage
- Shared Driveway
Utilities
- Multiple cooling system units
- Window Unit Cooling System
- Heating System Uses Steam
- Heating System Uses Gas
- 220 Volts
- 200+ Amp Service
- 110 Volts
- Gas Water Heater
Community Details
- Laundry Facilities
Listing and Financial Details
- Tax Block 6603
Ownership History
Purchase Details
Home Financials for this Owner
Home Financials are based on the most recent Mortgage that was taken out on this home.Purchase Details
Home Financials for this Owner
Home Financials are based on the most recent Mortgage that was taken out on this home.Similar Homes in Brooklyn, NY
Home Values in the Area
Average Home Value in this Area
Purchase History
| Date | Buyer | Sale Price | Title Company |
|---|---|---|---|
| Ng Barbara | $990,000 | -- | |
| Kyaw Mi Mi | $760,000 | -- |
Mortgage History
| Date | Status | Borrower | Loan Amount |
|---|---|---|---|
| Open | Ng Barbara | $610,000 | |
| Previous Owner | Kyaw Mi Mi | $115,000 | |
| Previous Owner | Kyaw Mi Mi | $608,000 | |
| Previous Owner | Erickson Clifford | $50,000 |
Property History
| Date | Event | Price | Change | Sq Ft Price |
|---|---|---|---|---|
| 11/29/2021 11/29/21 | Sold | $990,000 | -- | $693 / Sq Ft |
| 03/18/2021 03/18/21 | Pending | -- | -- | -- |
Tax History Compared to Growth
Tax History
| Year | Tax Paid | Tax Assessment Tax Assessment Total Assessment is a certain percentage of the fair market value that is determined by local assessors to be the total taxable value of land and additions on the property. | Land | Improvement |
|---|---|---|---|---|
| 2024 | $8,410 | $86,700 | $14,220 | $72,480 |
| 2023 | $8,487 | $103,320 | $14,220 | $89,100 |
| 2022 | $8,296 | $83,760 | $14,220 | $69,540 |
| 2021 | $8,250 | $67,500 | $14,220 | $53,280 |
| 2020 | $6,188 | $76,500 | $14,220 | $62,280 |
| 2019 | $7,299 | $72,420 | $14,220 | $58,200 |
| 2018 | $7,099 | $34,824 | $8,196 | $26,628 |
| 2017 | $7,059 | $34,629 | $9,099 | $25,530 |
| 2016 | $2,778 | $32,669 | $9,087 | $23,582 |
| 2015 | $1,616 | $30,820 | $9,970 | $20,850 |
| 2014 | $1,616 | $29,077 | $9,292 | $19,785 |
Agents Affiliated with this Home
-
Lawrence Wong
L
Seller's Agent in 2021
Lawrence Wong
5 in this area
67 Total Sales
Map
Source: Brooklyn Board of REALTORS®
MLS Number: 449116
APN: 06603-0033
- 1560 W 2nd St
- 1549 W 3rd St Unit 2B
- 339 Avenue P Unit 2B
- 1508 W 2nd St
- 2490 65th St
- 1543 W 1st St Unit D1
- 1543 W 1st St Unit E8
- 1515 W 4th St Unit 2R
- 1515 W 4th St Unit 1R
- 1632 W 4th St
- 170 Avenue O
- 248 Avenue P
- 1640 W 1st St
- 187 Avenue O
- 1410 W 3rd St
- 1559 W 6th St Unit 6A
- 1516 W 5th St
- 2383 65th St
- 1533 W 6th St
- 161 Avenue O
- 1564 W 3rd St
- 1564 W 3rd St Unit HOUSE
- 1562 W 3rd St
- 1566 W 3rd St
- 1560 W 3rd St
- 1572 W 3rd St
- 1574 W 3rd St
- 1563 W 4th St
- 1552 W 3rd St Unit 4B
- 1552 W 3rd St Unit 4A
- 1552 W 3rd St Unit 3B
- 1552 W 3rd St Unit 3A
- 1552 W 3rd St Unit 2B
- 1552 W 3rd St Unit 2A
- 1552 W 3rd St Unit 1B
- 1552 W 3rd St Unit 1A
- 1552 W 3rd St Unit 4B
- 1552 W 3rd St
- 1561 W 4th St
- 1567 W 4th St
