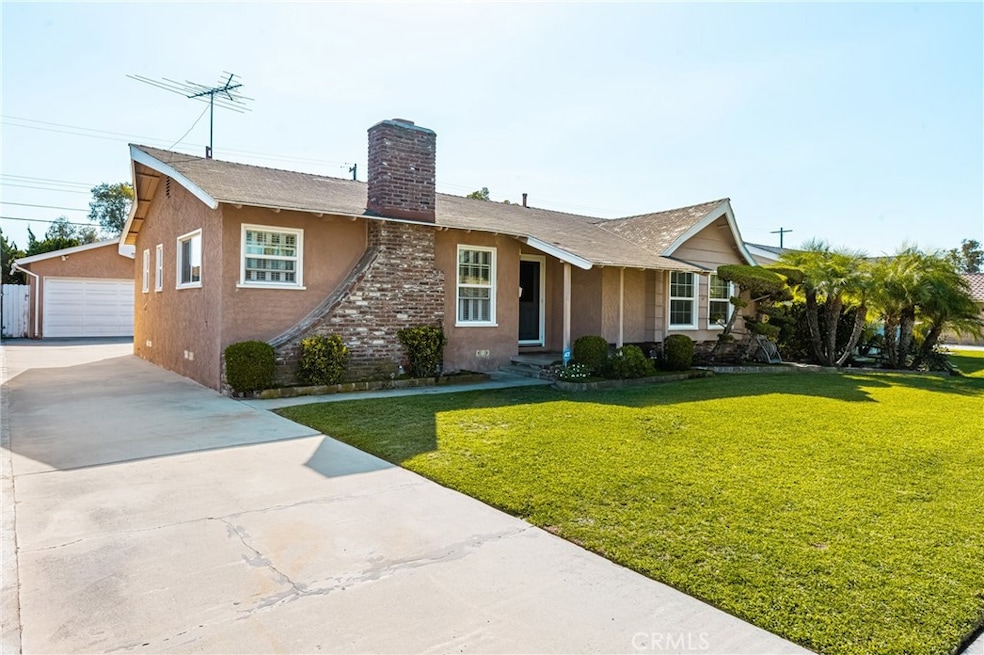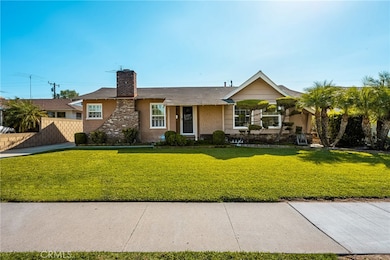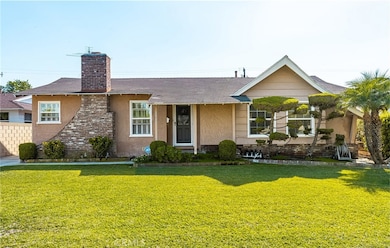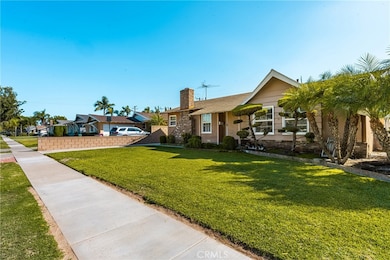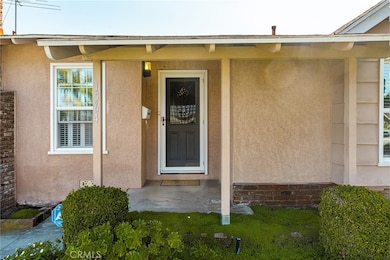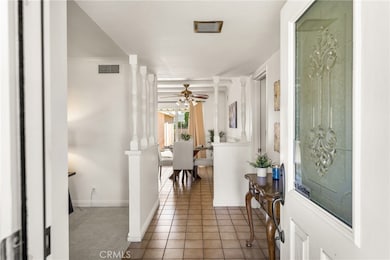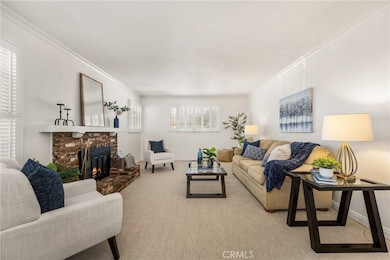1564 W Palais Rd Anaheim, CA 92802
Hermosa Village NeighborhoodEstimated payment $5,100/month
Highlights
- Property is near a park
- Lawn
- Covered Patio or Porch
- Granite Countertops
- No HOA
- 3-minute walk to Palm Lane Park
About This Home
Charming Single-Story Home in a Prime Location! This beautifully maintained 3-bedroom, 2-bath home offers comfort, style, and convenience all in one. The inviting living room features a classic brick fireplace and shutters creating a warm and welcoming atmosphere. The upgraded kitchen boasts granite countertops, stainless steel appliances, pull-out shelves, a lazy Susan, a pantry, and an open layout to the dining area — perfect for everyday living and entertaining. Each of the three bedrooms offers ceiling fans, while the primary suite includes mirrored closets. The home has been freshly painted inside and features brand new carpet throughout, giving it a crisp, move-in-ready feel. You’ll also appreciate the convenient interior laundry room with built-in cabinets for added storage and organization. Additional upgrades include newer air conditioning, furnace, and ducting, as well as a replaced water heater for added peace of mind. Dual-paned windows and slider, front door with beveled glass, upgraded electrical panel, and a kitchen line re-pipe add to the value and efficiency of this wonderful home. Enjoy year-round gatherings under the covered patio overlooking the private, pool-sized backyard. A two-car garage with roll-up doors and an extended driveway for up to five cars provide ample parking. Conveniently located within walking distance to Palm Lane Park, shopping, and dining — this home combines comfort, quality, and accessibility in one exceptional package. Your home search is over!
Listing Agent
First Team Real Estate Brokerage Phone: 714-655-5860 License #01316399 Listed on: 10/23/2025

Home Details
Home Type
- Single Family
Est. Annual Taxes
- $1,098
Year Built
- Built in 1956
Lot Details
- 7,320 Sq Ft Lot
- Block Wall Fence
- Fence is in average condition
- Landscaped
- Paved or Partially Paved Lot
- Front and Back Yard Sprinklers
- Lawn
- Back and Front Yard
Parking
- 2 Car Garage
- 4 Open Parking Spaces
- Parking Available
- Garage Door Opener
- Driveway
Home Design
- Entry on the 1st floor
- Turnkey
- Brick Exterior Construction
- Raised Foundation
- Composition Roof
- Pre-Cast Concrete Construction
- Stucco
Interior Spaces
- 1,333 Sq Ft Home
- 1-Story Property
- Crown Molding
- Ceiling Fan
- Recessed Lighting
- Fireplace With Gas Starter
- Double Pane Windows
- Shutters
- Blinds
- Window Screens
- Sliding Doors
- Entryway
- Family Room Off Kitchen
- Living Room with Fireplace
Kitchen
- Eat-In Kitchen
- Electric Cooktop
- Microwave
- Water Line To Refrigerator
- Dishwasher
- Kitchen Island
- Granite Countertops
- Disposal
Flooring
- Carpet
- Tile
Bedrooms and Bathrooms
- 3 Main Level Bedrooms
- Mirrored Closets Doors
- Bathroom on Main Level
- Tile Bathroom Countertop
- Bathtub
- Separate Shower
- Closet In Bathroom
Laundry
- Laundry Room
- Gas And Electric Dryer Hookup
Home Security
- Carbon Monoxide Detectors
- Fire and Smoke Detector
Accessible Home Design
- Grab Bar In Bathroom
- No Interior Steps
Outdoor Features
- Covered Patio or Porch
- Exterior Lighting
- Rain Gutters
Location
- Property is near a park
- Property is near public transit
Schools
- Ball Middle School
- Loara High School
Utilities
- Cooling System Mounted To A Wall/Window
- Central Heating and Cooling System
- Natural Gas Connected
- Phone Available
- Cable TV Available
Community Details
- No Home Owners Association
Listing and Financial Details
- Tax Lot 72
- Tax Tract Number 1979
- Assessor Parcel Number 12923405
- Seller Considering Concessions
Map
Home Values in the Area
Average Home Value in this Area
Tax History
| Year | Tax Paid | Tax Assessment Tax Assessment Total Assessment is a certain percentage of the fair market value that is determined by local assessors to be the total taxable value of land and additions on the property. | Land | Improvement |
|---|---|---|---|---|
| 2025 | $1,098 | $72,798 | $31,877 | $40,921 |
| 2024 | $1,098 | $71,371 | $31,252 | $40,119 |
| 2023 | $1,069 | $69,972 | $30,639 | $39,333 |
| 2022 | $1,048 | $68,600 | $30,038 | $38,562 |
| 2021 | $1,044 | $67,255 | $29,449 | $37,806 |
| 2020 | $1,037 | $66,566 | $29,147 | $37,419 |
| 2019 | $1,014 | $65,261 | $28,575 | $36,686 |
| 2018 | $994 | $63,982 | $28,015 | $35,967 |
| 2017 | $961 | $62,728 | $27,466 | $35,262 |
| 2016 | $954 | $61,499 | $26,928 | $34,571 |
| 2015 | $943 | $60,576 | $26,524 | $34,052 |
| 2014 | $895 | $59,390 | $26,005 | $33,385 |
Property History
| Date | Event | Price | List to Sale | Price per Sq Ft |
|---|---|---|---|---|
| 10/23/2025 10/23/25 | For Sale | $950,000 | -- | $713 / Sq Ft |
Source: California Regional Multiple Listing Service (CRMLS)
MLS Number: PW25195222
APN: 129-234-05
- 1537 W Harriet Ln
- 1513 W Cerritos Ave
- 1531 W Doris Place
- 1551 W Ball Rd
- 1512 9th St
- 1323 W Goodhue Ave
- 1629 W Ball Rd
- 1407 W Colonial Ave
- 1201 W Cerritos Ave Unit 68
- 1675 W Mells Ln
- 938 S Gilbuck Dr
- 1616 S Euclid St Unit 100
- 1616 S Euclid St Unit 75
- 1616 S Euclid St Unit 54
- 1616 S Euclid St Unit 23
- 1416 W Beacon Ave
- 1700 W Cerritos Ave Unit 216
- 1419 W Laster Ave
- 1316 W Beacon Ave
- 1645 S Euclid St
- 1550 W Palais Rd
- 1531 W Palais Rd
- 1521 W Cerritos Ave
- 1540 W Ball Rd
- 1250 S Euclid St
- 1670 W Cerritos Ave
- 1670 W Cerritos Ave
- 1214 W Cerritos Ave Unit C
- 1415 W Ball Rd
- 1547 W Edithia Ave
- 1754 S Norfolk Ln
- 1715 W Bushell St
- 635 S Walnut St
- 1841 W Crestwood Ln
- 615 S Hazelwood St
- 1680 W Tedmar Ave
- 1670 W Broadway Unit 6C
- 848 W Irving Place
- 1600 W Broadway
- 909 S Citron St Unit 2
