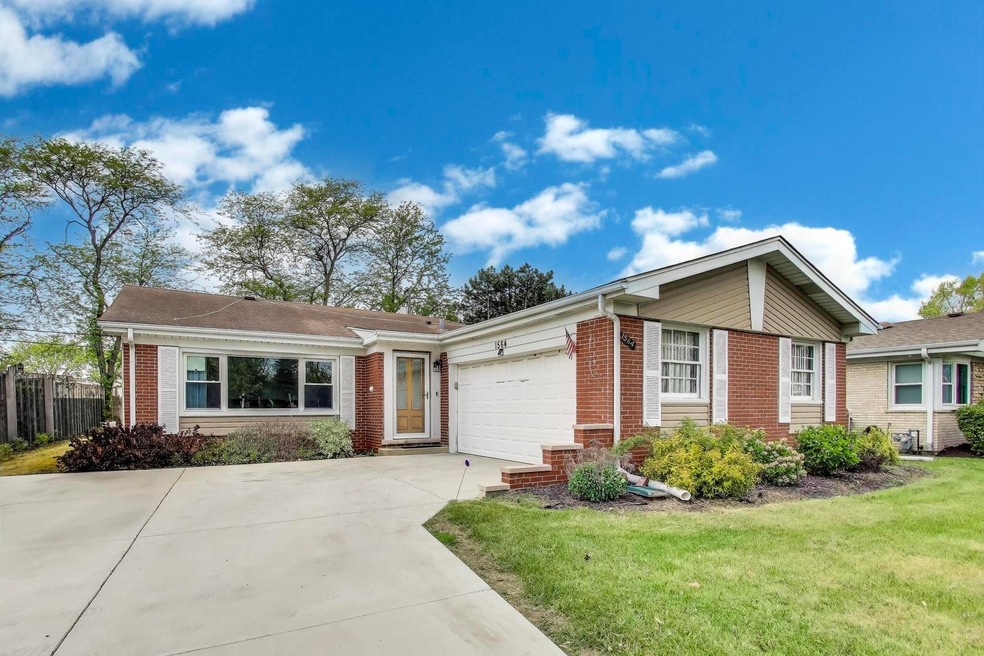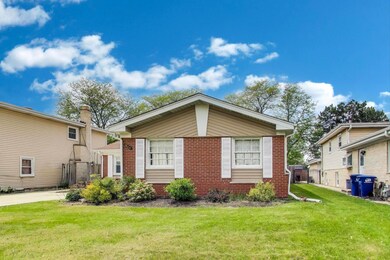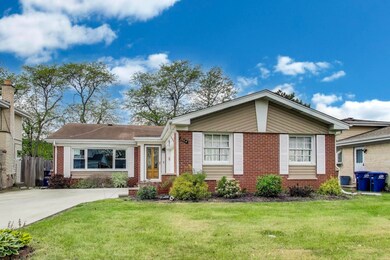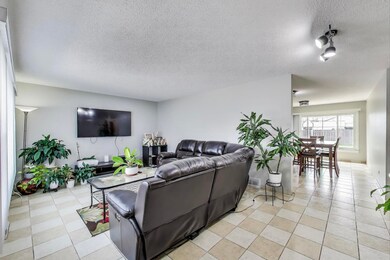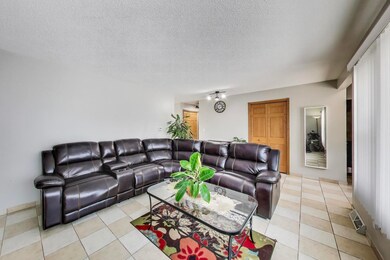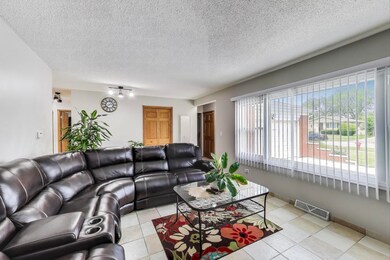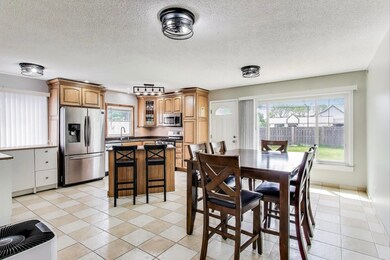
1564 Webster Ln Des Plaines, IL 60018
Highlights
- Recreation Room
- Patio
- Laundry Room
- Forest Elementary School Rated 10
- Living Room
- Bathroom on Main Level
About This Home
As of August 2025Discover this charming ranch-style home in a prime location! It boasts three bedrooms and two full bathrooms on the main floor. The finished basement adds extra living space, featuring a rec room, a bar, a fourth bedroom, and an additional full bathroom. The home also includes a brand-new hot water tank & Newer driveway. Enjoy the convenience of a central location, with easy access to transportation and shopping amenities.
Home Details
Home Type
- Single Family
Est. Annual Taxes
- $7,299
Year Built
- Built in 1966
Parking
- 2 Car Garage
- Driveway
- Parking Included in Price
Home Design
- Brick Exterior Construction
Interior Spaces
- 1,392 Sq Ft Home
- 1-Story Property
- Family Room
- Living Room
- Dining Room
- Recreation Room
- Ceramic Tile Flooring
- Laundry Room
Bedrooms and Bathrooms
- 3 Bedrooms
- 4 Potential Bedrooms
- Bathroom on Main Level
- 3 Full Bathrooms
Basement
- Basement Fills Entire Space Under The House
- Finished Basement Bathroom
Utilities
- Central Air
- Heating System Uses Natural Gas
Additional Features
- Patio
- 7,070 Sq Ft Lot
Listing and Financial Details
- Homeowner Tax Exemptions
Ownership History
Purchase Details
Home Financials for this Owner
Home Financials are based on the most recent Mortgage that was taken out on this home.Purchase Details
Purchase Details
Purchase Details
Home Financials for this Owner
Home Financials are based on the most recent Mortgage that was taken out on this home.Purchase Details
Home Financials for this Owner
Home Financials are based on the most recent Mortgage that was taken out on this home.Purchase Details
Home Financials for this Owner
Home Financials are based on the most recent Mortgage that was taken out on this home.Purchase Details
Home Financials for this Owner
Home Financials are based on the most recent Mortgage that was taken out on this home.Similar Homes in Des Plaines, IL
Home Values in the Area
Average Home Value in this Area
Purchase History
| Date | Type | Sale Price | Title Company |
|---|---|---|---|
| Special Warranty Deed | $260,000 | Attorneys Ttl Guaranty Fund | |
| Sheriffs Deed | -- | Attorneys Ttl Guaranty Fund | |
| Quit Claim Deed | -- | Law Title Oak Brook | |
| Warranty Deed | $330,000 | Lawyers Title Ins | |
| Warranty Deed | $270,000 | Agtf Inc | |
| Warranty Deed | $250,000 | First American Title | |
| Warranty Deed | $185,000 | -- |
Mortgage History
| Date | Status | Loan Amount | Loan Type |
|---|---|---|---|
| Open | $248,500 | New Conventional | |
| Closed | $247,000 | New Conventional | |
| Previous Owner | $384,458 | Unknown | |
| Previous Owner | $344,350 | Unknown | |
| Previous Owner | $35,000 | Credit Line Revolving | |
| Previous Owner | $328,500 | Negative Amortization | |
| Previous Owner | $330,000 | Unknown | |
| Previous Owner | $180,000 | Stand Alone First | |
| Previous Owner | $237,500 | No Value Available | |
| Previous Owner | $145,000 | Unknown | |
| Previous Owner | $30,000 | Unknown | |
| Previous Owner | $165,000 | No Value Available |
Property History
| Date | Event | Price | Change | Sq Ft Price |
|---|---|---|---|---|
| 08/15/2025 08/15/25 | Sold | $410,000 | 0.0% | $295 / Sq Ft |
| 06/11/2025 06/11/25 | Pending | -- | -- | -- |
| 06/06/2025 06/06/25 | For Sale | $409,999 | +57.7% | $295 / Sq Ft |
| 07/30/2019 07/30/19 | Sold | $260,000 | -1.9% | $187 / Sq Ft |
| 06/18/2019 06/18/19 | Pending | -- | -- | -- |
| 06/13/2019 06/13/19 | For Sale | $265,000 | -- | $190 / Sq Ft |
Tax History Compared to Growth
Tax History
| Year | Tax Paid | Tax Assessment Tax Assessment Total Assessment is a certain percentage of the fair market value that is determined by local assessors to be the total taxable value of land and additions on the property. | Land | Improvement |
|---|---|---|---|---|
| 2024 | $7,299 | $31,000 | $7,069 | $23,931 |
| 2023 | $7,097 | $31,000 | $7,069 | $23,931 |
| 2022 | $7,097 | $31,000 | $7,069 | $23,931 |
| 2021 | $6,490 | $24,443 | $4,594 | $19,849 |
| 2020 | $6,449 | $24,443 | $4,594 | $19,849 |
| 2019 | $6,468 | $27,465 | $4,594 | $22,871 |
| 2018 | $5,783 | $22,771 | $4,064 | $18,707 |
| 2017 | $5,698 | $22,771 | $4,064 | $18,707 |
| 2016 | $5,634 | $22,771 | $4,064 | $18,707 |
| 2015 | $6,100 | $22,800 | $3,534 | $19,266 |
| 2014 | $5,987 | $22,800 | $3,534 | $19,266 |
| 2013 | $5,821 | $22,800 | $3,534 | $19,266 |
Agents Affiliated with this Home
-
Amy Duong Kim

Seller's Agent in 2025
Amy Duong Kim
Compass
(773) 295-4387
5 in this area
348 Total Sales
-
Trung Duong

Seller Co-Listing Agent in 2025
Trung Duong
Compass
(773) 255-6699
2 in this area
94 Total Sales
-
Hayat Chaouki

Buyer's Agent in 2025
Hayat Chaouki
Vylla Home
(312) 757-5900
4 in this area
85 Total Sales
-
J
Seller's Agent in 2019
Julie Woolfe
Woolfe & Company Realtors Inc.
-
J
Seller Co-Listing Agent in 2019
John Woolfe
Woolfe & Company Realtors Inc.
Map
Source: Midwest Real Estate Data (MRED)
MLS Number: 12386321
APN: 09-20-320-002-0000
- 1580 Webster Ln
- 1533 Webster Ln
- 1058 E Oakton St
- 1548 Times Dr
- 1546 Times Dr
- 1552 Times Dr
- 1490 Blaine St
- 1550 Times Dr
- 1060 E Oakton St
- 1492 Blaine St
- 1488 Blaine St
- 1486 Blaine St
- 1005 E Forest Ave
- 1847 Dexter Ln
- 1401 S 6th Ave
- 1920 Webster Ln
- 1215 Webster Ln
- 916 E Algonquin Rd
- 972 Howard Ave
- 1265 S Wolf Rd
