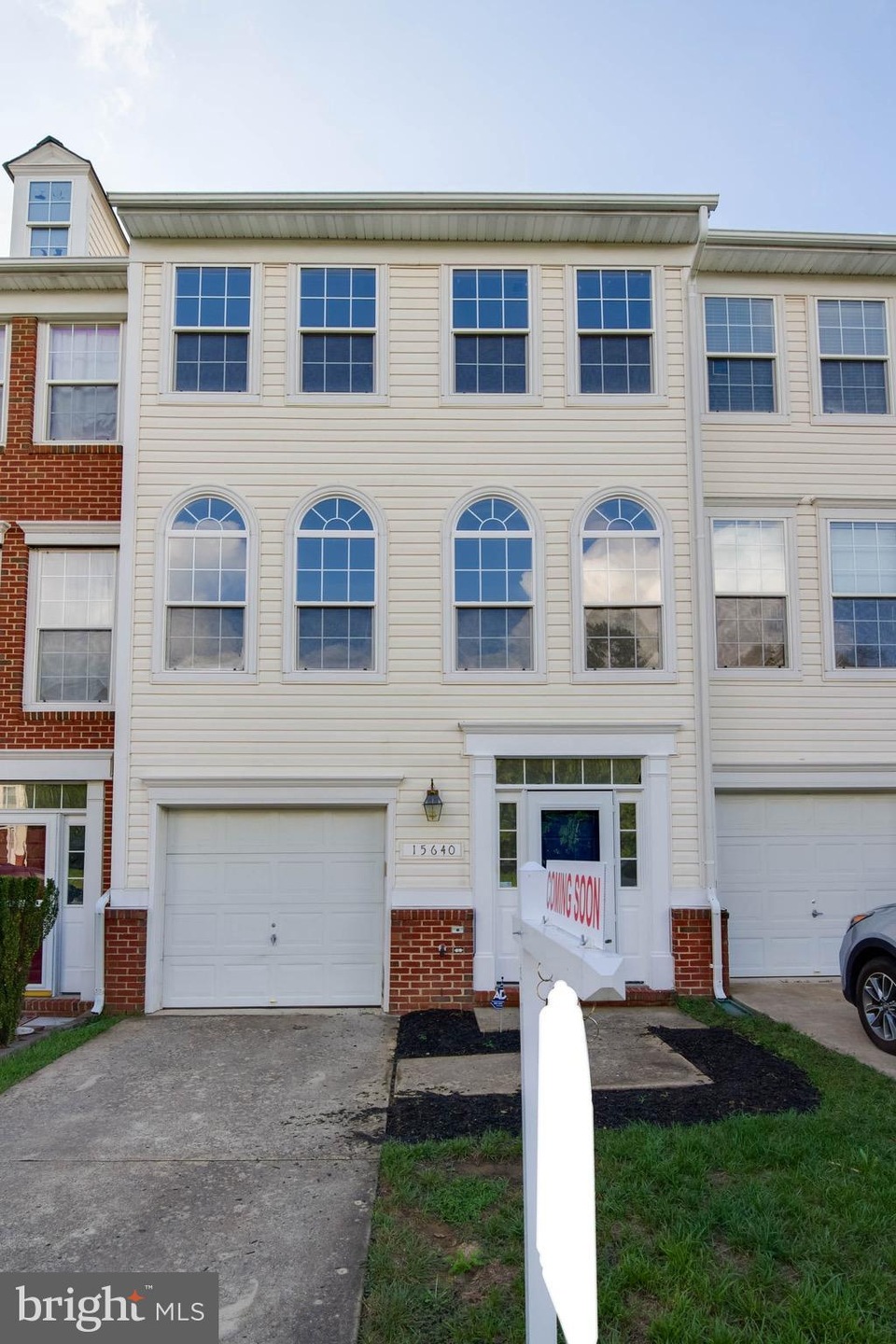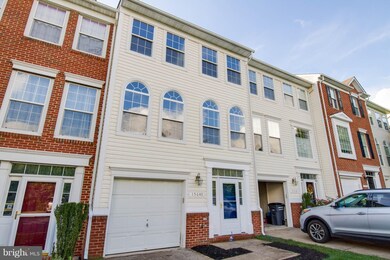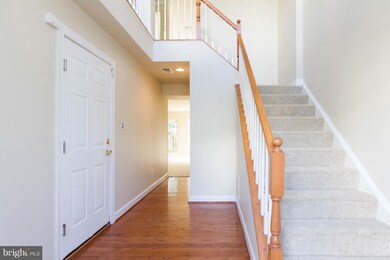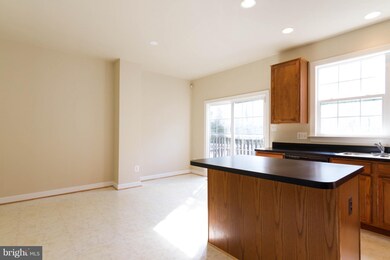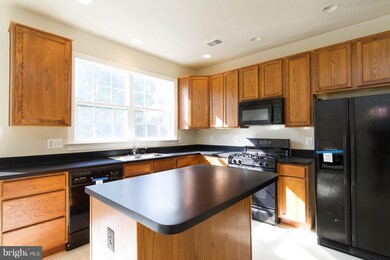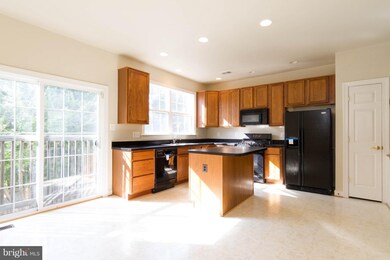
15640 Avocet Loop Woodbridge, VA 22191
Marumsco Woods NeighborhoodHighlights
- Open Floorplan
- Clubhouse
- 1 Fireplace
- Colonial Architecture
- Attic
- Community Pool
About This Home
As of March 2022COMMUTER'S DELIGHT - MOVE-IN READY, NEW PAINT & CARPET - 1CAR GARAGE * LIGHT FILLED 3 BR & 3.5 BA * SPACIOUS KITCHEN W/EATING AREA - FINISHED BASEMENT W/ GAS FIREPLACE * MASTER BATH W/ SOAKING TUB * WALKOUT FENCED YARD BACKING TREES - EASY ACCESS TO I-95, SHOPS & RESTAURANTS & WALK TO VRE.
Townhouse Details
Home Type
- Townhome
Est. Annual Taxes
- $3,751
Year Built
- Built in 2003
HOA Fees
- $110 Monthly HOA Fees
Home Design
- Colonial Architecture
- Asphalt Roof
- Aluminum Siding
Interior Spaces
- Property has 3 Levels
- Open Floorplan
- Ceiling height of 9 feet or more
- 1 Fireplace
- Double Pane Windows
- Window Treatments
- Sliding Doors
- Insulated Doors
- Six Panel Doors
- Entrance Foyer
- Family Room
- Living Room
- Dining Room
- Alarm System
- Attic
Kitchen
- Eat-In Country Kitchen
- Breakfast Area or Nook
- Electric Oven or Range
- Stove
- Microwave
- Ice Maker
- Dishwasher
- Kitchen Island
- Disposal
Bedrooms and Bathrooms
- 3 Bedrooms
- En-Suite Primary Bedroom
- En-Suite Bathroom
Finished Basement
- Connecting Stairway
- Front and Rear Basement Entry
Parking
- 1 Car Attached Garage
- Front Facing Garage
- Garage Door Opener
- Off-Street Parking
Utilities
- Forced Air Heating and Cooling System
- Vented Exhaust Fan
- Natural Gas Water Heater
- Public Septic
Additional Features
- Halls are 36 inches wide or more
- 1,799 Sq Ft Lot
Listing and Financial Details
- Tax Lot 27
- Assessor Parcel Number 217834
Community Details
Overview
- Riverside Station Subdivision, Clayton Floorplan
- Riverside Station Community
- The community has rules related to alterations or architectural changes, building or community restrictions
Amenities
- Common Area
- Clubhouse
- Billiard Room
Recreation
- Community Playground
- Community Pool
Ownership History
Purchase Details
Home Financials for this Owner
Home Financials are based on the most recent Mortgage that was taken out on this home.Purchase Details
Home Financials for this Owner
Home Financials are based on the most recent Mortgage that was taken out on this home.Purchase Details
Purchase Details
Home Financials for this Owner
Home Financials are based on the most recent Mortgage that was taken out on this home.Similar Homes in Woodbridge, VA
Home Values in the Area
Average Home Value in this Area
Purchase History
| Date | Type | Sale Price | Title Company |
|---|---|---|---|
| Deed | $475,000 | Fidelity National Title | |
| Warranty Deed | $320,500 | Highland Title & Escrow | |
| Trustee Deed | $279,000 | None Available | |
| Deed | $261,675 | -- |
Mortgage History
| Date | Status | Loan Amount | Loan Type |
|---|---|---|---|
| Open | $356,000 | Balloon | |
| Previous Owner | $321,053 | VA | |
| Previous Owner | $320,500 | VA | |
| Previous Owner | $133,500 | Credit Line Revolving | |
| Previous Owner | $133,719 | Unknown | |
| Previous Owner | $134,000 | Unknown | |
| Previous Owner | $209,340 | New Conventional |
Property History
| Date | Event | Price | Change | Sq Ft Price |
|---|---|---|---|---|
| 06/13/2024 06/13/24 | Rented | $3,150 | 0.0% | -- |
| 06/05/2024 06/05/24 | For Rent | $3,150 | 0.0% | -- |
| 03/24/2022 03/24/22 | Sold | $475,000 | 0.0% | $254 / Sq Ft |
| 02/28/2022 02/28/22 | Pending | -- | -- | -- |
| 02/28/2022 02/28/22 | Price Changed | $475,000 | +3.3% | $254 / Sq Ft |
| 02/25/2022 02/25/22 | For Sale | $460,000 | +43.5% | $246 / Sq Ft |
| 02/28/2019 02/28/19 | Sold | $320,500 | -1.4% | $223 / Sq Ft |
| 01/07/2019 01/07/19 | Pending | -- | -- | -- |
| 12/28/2018 12/28/18 | Price Changed | $324,900 | -4.2% | $226 / Sq Ft |
| 11/07/2018 11/07/18 | Price Changed | $339,115 | -3.1% | $235 / Sq Ft |
| 09/15/2018 09/15/18 | For Sale | $349,906 | -- | $243 / Sq Ft |
Tax History Compared to Growth
Tax History
| Year | Tax Paid | Tax Assessment Tax Assessment Total Assessment is a certain percentage of the fair market value that is determined by local assessors to be the total taxable value of land and additions on the property. | Land | Improvement |
|---|---|---|---|---|
| 2024 | $4,556 | $458,100 | $172,500 | $285,600 |
| 2023 | $4,481 | $430,700 | $161,200 | $269,500 |
| 2022 | $4,437 | $400,600 | $147,900 | $252,700 |
| 2021 | $4,285 | $350,100 | $128,600 | $221,500 |
| 2020 | $5,237 | $337,900 | $123,700 | $214,200 |
| 2019 | $5,078 | $327,600 | $120,100 | $207,500 |
| 2018 | $3,801 | $314,800 | $115,400 | $199,400 |
| 2017 | $3,815 | $308,500 | $112,600 | $195,900 |
| 2016 | $3,752 | $306,200 | $111,500 | $194,700 |
| 2015 | $3,465 | $292,100 | $105,700 | $186,400 |
| 2014 | $3,465 | $276,200 | $99,700 | $176,500 |
Agents Affiliated with this Home
-
Jessica Stinnette

Seller's Agent in 2024
Jessica Stinnette
Chambers Theory, LLC
(703) 609-2323
-
Deborah Kitchens

Buyer's Agent in 2024
Deborah Kitchens
Samson Properties
(571) 330-6010
11 Total Sales
-
Nicole Canole

Seller's Agent in 2022
Nicole Canole
KW Metro Center
(703) 640-8707
4 in this area
268 Total Sales
-
Edward Choo
E
Buyer's Agent in 2022
Edward Choo
ABC Real Estate LLC
(703) 626-2224
1 in this area
25 Total Sales
-
Deliea Roebuck

Seller's Agent in 2019
Deliea Roebuck
Pearson Smith Realty LLC
(703) 505-5252
149 Total Sales
-
Tracy Chandler

Seller Co-Listing Agent in 2019
Tracy Chandler
BHHS PenFed (actual)
(703) 581-7034
206 Total Sales
Map
Source: Bright MLS
MLS Number: 1004251116
APN: 8390-79-6502
- 15590 Grade Line Place
- 15538 Smoke Box Way
- 15574 Grade Line Place
- 15500 Smoke Box Way
- 1398 Rail Stop Dr
- 1601 Ladue Ct Unit 402
- 1621 Ladue Ct Unit 104
- 15344 Bald Eagle Ln
- 15312 Postillion Terrace
- 15381 Grist Mill Terrace
- 15030 Alabama Ave
- 1606 Florida Ave
- 15309 Blacksmith Terrace
- 1506 Maryland Ave
- 1754 Powder Horn Terrace
- 15017 Alaska Rd
- 1446 California St
- 1915 Winslow Ct
- 15122 Arum Place
- 16254 Neabsco Beach Way
