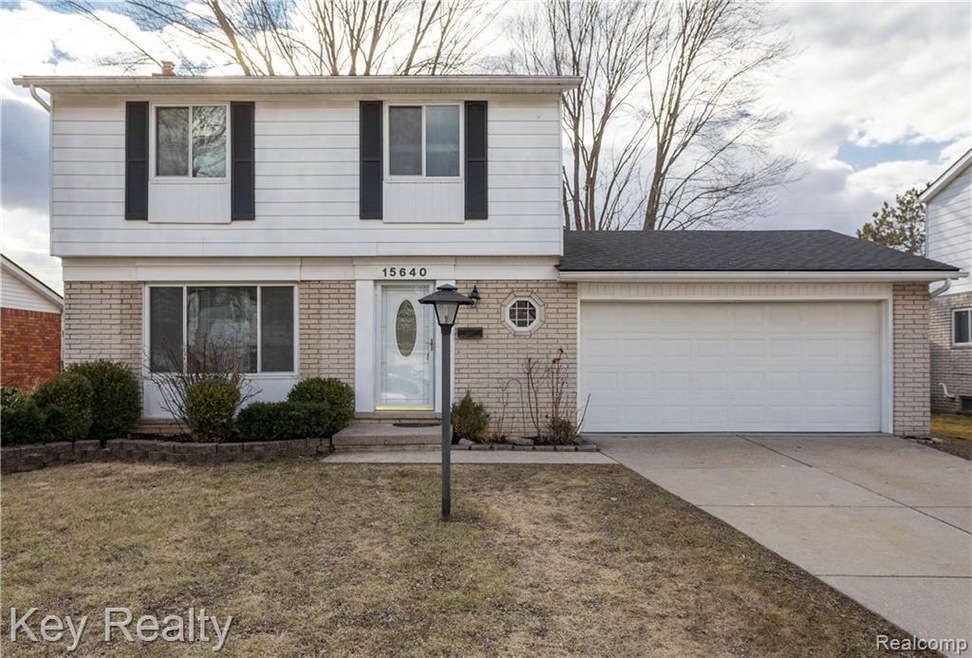A STEP AHEAD OF THE MARKET! NO EXPENSE WAS SPARED ON THIS BEAUTIFULLY REMODELED COLONIAL, WITH AN ATTACHED GARAGE AND FULL BASEMENT! FEATURING A BREATHTAKING KITCHEN WITH BEAUTIFUL WHITE CABINETS AND SUBWAY TILE SURROUND, GRANITE COUNTERS, STAINLESS STEEL UNDERMOUNT SINK AND BRAND NEW STAINLESS STEEL APPLIANCES! THIS HOME HAS RECESSED LIGHTING THROUGHOUT, NEW TRIM, DOORS, CLOSET DOORS, FRESH PAINT, AND REFINISHED HARDWOOD FLOORING! THIS HOME FEATURES A HUGE MASTER BEDROOM WITH HARDWOOD FLOORS AND FRENCH DOORS! BOTH BATHROOMS HAVE BEEN COMPLETELY REMODELED WITH CERAMIC TILE, NEW VANITIES, SINKS, MIRRORS, ETC... IN ADDITION TO HAVING A SPACIOUS LIVINGROOM WITH HARDWOOD FLOORING, THERE IS A LARGE DEN WITH BUILT IN SHELVING, A FIREPLACE, AND BRAND NEW CARPET! ALL OF THIS, PLUS A FULLY FENCED, LARGE BACKYARD WITH A PATIO AND BUILT IN BBQ GRILL! YOU DON'T WANT TO MISS THIS OPPORTUNITY! SCHEDULE AN APPOINTMENT TODAY!

