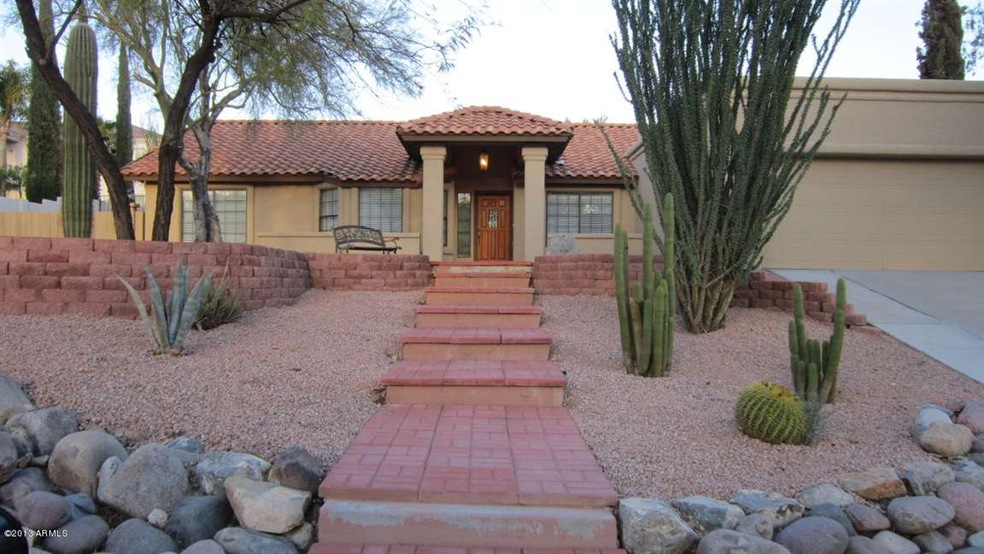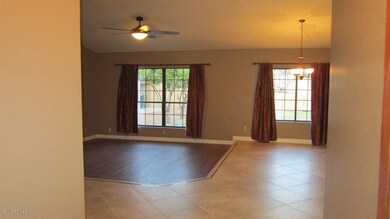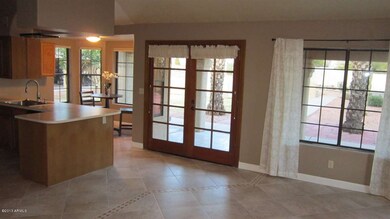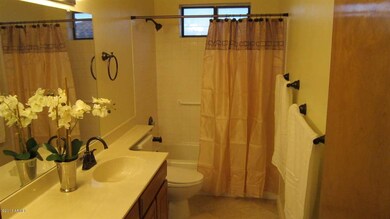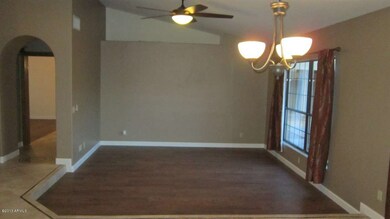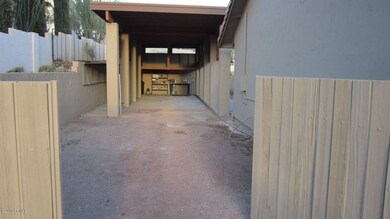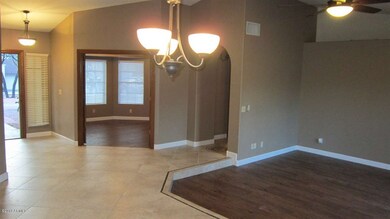
15641 N Eagles Nest Dr Fountain Hills, AZ 85268
Estimated Value: $817,091
Highlights
- RV Garage
- RV Parking in Community
- City Lights View
- Fountain Hills Middle School Rated A-
- Gated Parking
- Vaulted Ceiling
About This Home
As of June 2013ESTATE SALE LISTED FOR IMMEDIATE LIQUIDATION: Not a flip, boat/ RV owners dream. This home listed under estimates complete with home warranty. Beautiful wood and travertine floors (no carpet), upgraded oil rubbed bronze fixtures, open floor plan and spectacular views on a VERY large lot. RV structure large enough to hold any boat or RV complete with power and built to code for observation deck. Spectacular views, a must see. This lovely home will sell quickly at this price!!
Last Listed By
Walt Danley Local Luxury Christie's International Real Estate License #BR578628000 Listed on: 03/09/2013

Home Details
Home Type
- Single Family
Est. Annual Taxes
- $1,899
Year Built
- Built in 1986
Lot Details
- 0.42 Acre Lot
- Desert faces the front of the property
- Block Wall Fence
- Backyard Sprinklers
- Sprinklers on Timer
- Grass Covered Lot
Parking
- 2 Car Garage
- Circular Driveway
- Gated Parking
- RV Garage
Property Views
- City Lights
- Mountain
Home Design
- Wood Frame Construction
- Tile Roof
- Block Exterior
- Stucco
Interior Spaces
- 2,182 Sq Ft Home
- 1-Story Property
- Vaulted Ceiling
- Ceiling Fan
- Skylights
- 1 Fireplace
- Double Pane Windows
- Solar Screens
- Washer and Dryer Hookup
Kitchen
- Eat-In Kitchen
- Built-In Microwave
- Dishwasher
Flooring
- Wood
- Stone
Bedrooms and Bathrooms
- 4 Bedrooms
- Remodeled Bathroom
- Primary Bathroom is a Full Bathroom
- 2 Bathrooms
- Dual Vanity Sinks in Primary Bathroom
- Hydromassage or Jetted Bathtub
- Bathtub With Separate Shower Stall
Outdoor Features
- Balcony
- Patio
- Built-In Barbecue
- Playground
Schools
- Mcdowell Mountain Elementary School
- Fountain Hills Middle School
- Fountain Hills High School
Utilities
- Refrigerated Cooling System
- Heating Available
- High Speed Internet
Community Details
- No Home Owners Association
- Built by Custom
- Fountain Hills Subdivision
- RV Parking in Community
Listing and Financial Details
- Tax Lot 18
- Assessor Parcel Number 176-22-542
Ownership History
Purchase Details
Purchase Details
Home Financials for this Owner
Home Financials are based on the most recent Mortgage that was taken out on this home.Purchase Details
Purchase Details
Home Financials for this Owner
Home Financials are based on the most recent Mortgage that was taken out on this home.Purchase Details
Similar Homes in Fountain Hills, AZ
Home Values in the Area
Average Home Value in this Area
Purchase History
| Date | Buyer | Sale Price | Title Company |
|---|---|---|---|
| Abrams Daniel Alan | -- | None Available | |
| Abrams Daniel A | $352,500 | Thomas Title & Escrow | |
| Jtw Trust | -- | None Available | |
| Wagner Jason T | $222,000 | First American Title Ins Co | |
| James Gaylord A | -- | -- |
Mortgage History
| Date | Status | Borrower | Loan Amount |
|---|---|---|---|
| Previous Owner | Wagner Jason T | $184,000 | |
| Previous Owner | Wagner Jason T | $200,000 | |
| Previous Owner | Wagner Jason T | $220,000 |
Property History
| Date | Event | Price | Change | Sq Ft Price |
|---|---|---|---|---|
| 06/03/2013 06/03/13 | Sold | $352,500 | -3.2% | $162 / Sq Ft |
| 05/17/2013 05/17/13 | Pending | -- | -- | -- |
| 05/10/2013 05/10/13 | Price Changed | $364,000 | -0.3% | $167 / Sq Ft |
| 05/03/2013 05/03/13 | Price Changed | $365,000 | -1.1% | $167 / Sq Ft |
| 05/01/2013 05/01/13 | For Sale | $369,000 | 0.0% | $169 / Sq Ft |
| 04/22/2013 04/22/13 | Pending | -- | -- | -- |
| 04/13/2013 04/13/13 | Price Changed | $369,000 | -2.6% | $169 / Sq Ft |
| 03/21/2013 03/21/13 | Price Changed | $379,000 | -5.0% | $174 / Sq Ft |
| 03/20/2013 03/20/13 | Price Changed | $399,000 | +5.3% | $183 / Sq Ft |
| 03/09/2013 03/09/13 | For Sale | $379,000 | -- | $174 / Sq Ft |
Tax History Compared to Growth
Tax History
| Year | Tax Paid | Tax Assessment Tax Assessment Total Assessment is a certain percentage of the fair market value that is determined by local assessors to be the total taxable value of land and additions on the property. | Land | Improvement |
|---|---|---|---|---|
| 2025 | $2,637 | $44,041 | -- | -- |
| 2024 | $2,437 | $41,944 | -- | -- |
| 2023 | $2,437 | $53,760 | $10,750 | $43,010 |
| 2022 | $2,386 | $41,970 | $8,390 | $33,580 |
| 2021 | $2,593 | $39,170 | $7,830 | $31,340 |
| 2020 | $2,544 | $36,320 | $7,260 | $29,060 |
| 2019 | $2,588 | $34,880 | $6,970 | $27,910 |
| 2018 | $2,578 | $33,670 | $6,730 | $26,940 |
| 2017 | $2,482 | $32,650 | $6,530 | $26,120 |
| 2016 | $2,186 | $32,770 | $6,550 | $26,220 |
| 2015 | $2,273 | $31,520 | $6,300 | $25,220 |
Agents Affiliated with this Home
-
Katrina Barrett

Seller's Agent in 2013
Katrina Barrett
Walt Danley Local Luxury Christie's International Real Estate
(520) 403-5270
5 in this area
449 Total Sales
Map
Source: Arizona Regional Multiple Listing Service (ARMLS)
MLS Number: 4902155
APN: 176-22-542
- 15528 E Golden Eagle Blvd
- 15730 E Eagle Crest Rd
- 16020 N Nyack Dr
- 15655 E Richwood Ave
- 16414 N Dixie Mine Trail
- 15210 N Elena Dr
- 15224 N Alvarado Dr Unit 46
- 15926 E Rocky Mountain Place Unit 3
- 15830 E Eagle Crest Rd
- 15608 E Chaparral Way
- 16405 N Cobblestone Ln
- 15431 N Cerro Alto Dr Unit 5
- 16625 N Agate Knoll Place
- 15230 N Blackbird Dr
- 15737 E Centipede Dr
- 15811 N Norte Vista Unit 66
- 15705 E Centipede Dr
- 15225 E Golden Eagle Blvd
- 15424 E Sundown Dr
- 15720 E Yucca Dr
- 15641 N Eagles Nest Dr
- 15633 N Eagles Nest Dr
- 15649 N Eagles Nest Dr
- 15617 N Aspen Dr
- 15579 E Golden Eagle Blvd
- 15653 N Eagle Nest Dr Unit 20
- 15573 E Golden Eagle Blvd
- 15648 N Eagles Nest Dr
- 15583 E Golden Eagle Blvd
- 15640 N Eagles Nest Dr
- 15656 N Eagle Nest Dr
- 15565 E Golden Eagle Blvd
- 15656 N Eagles Nest Dr
- 15624 N Aspen Dr
- 15632 N Aspen Dr
- 15614 N Aspen Dr
- 15802 N Eagles Nest Dr
- 15559 E Golden Eagle Blvd
- 15803 N Eagles Nest Dr
- 15649 N Aspen Dr
