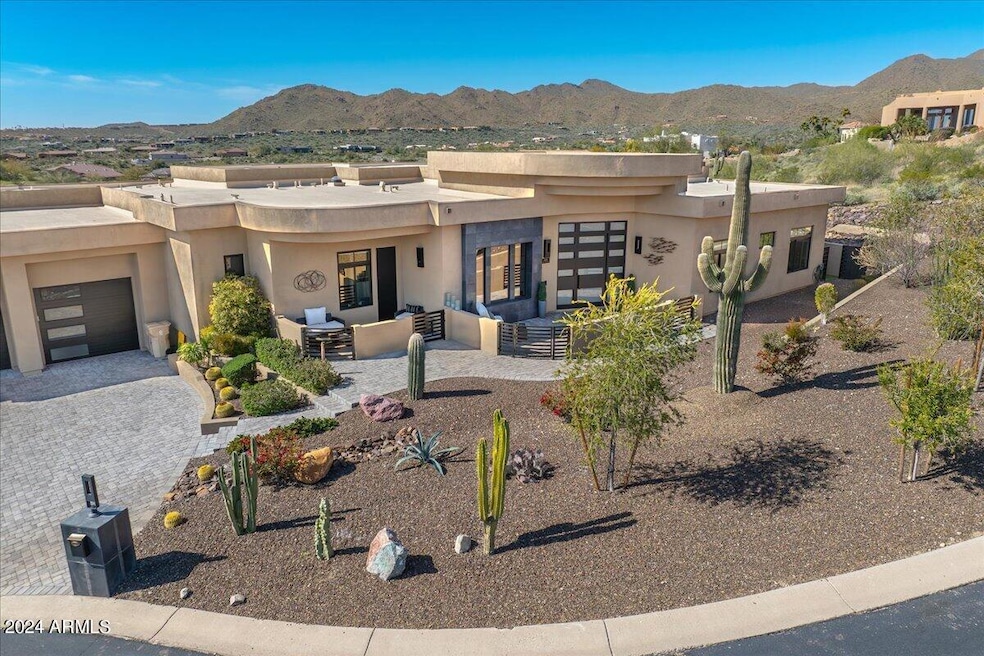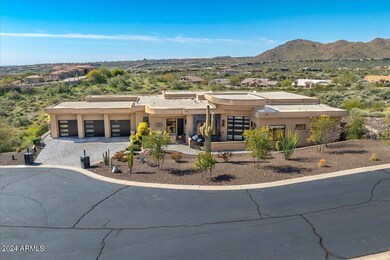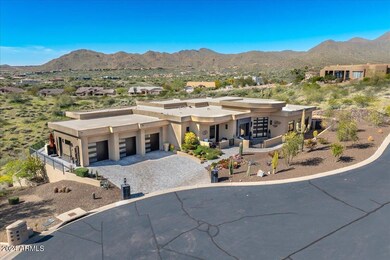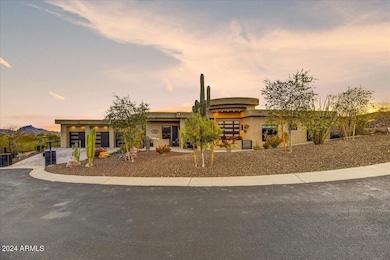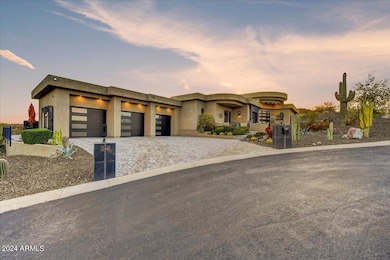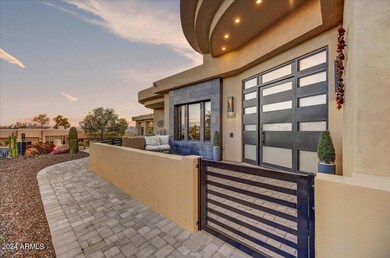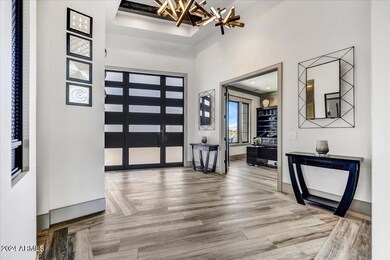
15645 E Eagle View Ct Fountain Hills, AZ 85268
Estimated Value: $2,316,129 - $2,460,000
Highlights
- Heated Spa
- 1.22 Acre Lot
- Fireplace in Primary Bedroom
- Fountain Hills Middle School Rated A-
- Mountain View
- Covered patio or porch
About This Home
As of April 2024Experience resort-style living in Fountain Hills! This stunning single-level home offers breathtaking forever views of Red Rock, 4 Peaks, and the Fountain on 1.22 acres. Furnished to perfection, every detail of this home exudes luxury. From the beamed ceilings to the designer lighting, no expense was spared. The open concept Greatroom, dining, and kitchen area is ideal for entertaining, featuring a 10' Quartz island and top-of-the-line amenities for any cook. The 1250 SF Primary Suite boasts a fireplace, sitting area, and spa-like bathroom with dual walk-in closets. Step outside to enjoy the heated pool, spa, and built-in grill station, all with energy-efficient features and panoramic VIEWS! Don't miss the opportunity to make this entertainer's paradise your own! Most furnishings are available for purchase on a separate bill of sale. The piano and living room TV do not convey.
Last Listed By
Russ Lyon Sotheby's International Realty License #BR557263000 Listed on: 03/24/2024
Home Details
Home Type
- Single Family
Est. Annual Taxes
- $3,872
Year Built
- Built in 2019
Lot Details
- 1.22 Acre Lot
- Cul-De-Sac
- Wrought Iron Fence
- Block Wall Fence
- Front and Back Yard Sprinklers
- Sprinklers on Timer
HOA Fees
- $66 Monthly HOA Fees
Parking
- 3 Car Direct Access Garage
- Garage Door Opener
Home Design
- Wood Frame Construction
- Spray Foam Insulation
- Foam Roof
- Stucco
Interior Spaces
- 4,399 Sq Ft Home
- 1-Story Property
- Ceiling height of 9 feet or more
- Ceiling Fan
- Double Pane Windows
- ENERGY STAR Qualified Windows with Low Emissivity
- Living Room with Fireplace
- Mountain Views
Kitchen
- Breakfast Bar
- Built-In Microwave
- ENERGY STAR Qualified Appliances
- Kitchen Island
Flooring
- Carpet
- Tile
Bedrooms and Bathrooms
- 4 Bedrooms
- Fireplace in Primary Bedroom
- Primary Bathroom is a Full Bathroom
- 4.5 Bathrooms
- Dual Vanity Sinks in Primary Bathroom
- Low Flow Plumbing Fixtures
- Bathtub With Separate Shower Stall
Accessible Home Design
- No Interior Steps
Eco-Friendly Details
- Energy Monitoring System
- ENERGY STAR/CFL/LED Lights
- ENERGY STAR Qualified Equipment for Heating
- Mechanical Fresh Air
Pool
- Heated Spa
- Heated Pool
- Pool Pump
Outdoor Features
- Covered patio or porch
- Built-In Barbecue
Schools
- Four Peaks Elementary School - Fountain Hills
- Fountain Hills Middle School
- Fountain Hills High School
Utilities
- Zoned Heating and Cooling System
- Tankless Water Heater
- High Speed Internet
- Cable TV Available
Community Details
- Association fees include (see remarks)
- Amcor Association, Phone Number (480) 948-5860
- Built by Design Line Custom Homes
- Golden Eagle Estates Subdivision
Listing and Financial Details
- Tax Lot 3
- Assessor Parcel Number 176-17-580
Ownership History
Purchase Details
Home Financials for this Owner
Home Financials are based on the most recent Mortgage that was taken out on this home.Purchase Details
Home Financials for this Owner
Home Financials are based on the most recent Mortgage that was taken out on this home.Purchase Details
Home Financials for this Owner
Home Financials are based on the most recent Mortgage that was taken out on this home.Purchase Details
Purchase Details
Similar Homes in Fountain Hills, AZ
Home Values in the Area
Average Home Value in this Area
Purchase History
| Date | Buyer | Sale Price | Title Company |
|---|---|---|---|
| John And Stephanie Bellatti Revocable Trust | $2,400,000 | Equity Title Agency | |
| Logan Jerry L | $1,825,000 | Grand Canyon Title Agency | |
| Design Line Custom Homs Llc | $205,000 | First American Title Insuran | |
| Andreotti Tony D | -- | -- | |
| Andreotti Tony D | $130,000 | First American Title |
Mortgage History
| Date | Status | Borrower | Loan Amount |
|---|---|---|---|
| Previous Owner | Logan Jerry L | $1,368,750 | |
| Previous Owner | Desgn Line Customs Llc | $200,000 | |
| Previous Owner | Design Line Custom Homes Llc | $700,000 |
Property History
| Date | Event | Price | Change | Sq Ft Price |
|---|---|---|---|---|
| 04/23/2024 04/23/24 | Sold | $2,400,000 | -4.0% | $546 / Sq Ft |
| 03/24/2024 03/24/24 | For Sale | $2,500,000 | +37.0% | $568 / Sq Ft |
| 09/24/2020 09/24/20 | Sold | $1,825,000 | 0.0% | $415 / Sq Ft |
| 07/21/2020 07/21/20 | For Sale | $1,825,000 | -- | $415 / Sq Ft |
Tax History Compared to Growth
Tax History
| Year | Tax Paid | Tax Assessment Tax Assessment Total Assessment is a certain percentage of the fair market value that is determined by local assessors to be the total taxable value of land and additions on the property. | Land | Improvement |
|---|---|---|---|---|
| 2025 | $4,734 | $81,272 | -- | -- |
| 2024 | $3,872 | $77,402 | -- | -- |
| 2023 | $3,872 | $122,000 | $24,400 | $97,600 |
| 2022 | $3,773 | $99,630 | $19,920 | $79,710 |
| 2021 | $4,189 | $94,280 | $18,850 | $75,430 |
| 2020 | $4,694 | $90,970 | $18,190 | $72,780 |
| 2019 | $1,154 | $21,585 | $21,585 | $0 |
| 2018 | $1,149 | $22,275 | $22,275 | $0 |
| 2017 | $1,106 | $22,785 | $22,785 | $0 |
| 2016 | $975 | $21,090 | $21,090 | $0 |
| 2015 | $1,081 | $19,408 | $19,408 | $0 |
Agents Affiliated with this Home
-
Lisa Murray

Seller's Agent in 2024
Lisa Murray
Russ Lyon Sotheby's International Realty
(602) 400-0250
41 in this area
65 Total Sales
-
Brigitte Berry

Buyer's Agent in 2024
Brigitte Berry
Coldwell Banker Realty
(602) 639-0355
1 in this area
25 Total Sales
-
Nancy Rymer

Seller's Agent in 2020
Nancy Rymer
HomeSmart Lifestyles
(480) 495-7904
18 in this area
19 Total Sales
-
Bernhard Streed

Buyer's Agent in 2020
Bernhard Streed
RE/MAX
(480) 628-6576
1 in this area
26 Total Sales
Map
Source: Arizona Regional Multiple Listing Service (ARMLS)
MLS Number: 6680679
APN: 176-17-580
- 15730 E Eagle Crest Rd
- 15528 E Golden Eagle Blvd
- 16020 N Nyack Dr
- 15655 E Richwood Ave
- 15926 E Rocky Mountain Place Unit 3
- 16414 N Dixie Mine Trail
- 15830 E Eagle Crest Rd
- 15230 N Blackbird Dr
- 16405 N Cobblestone Ln
- 15608 E Chaparral Way
- 15210 N Elena Dr
- 15224 N Alvarado Dr Unit 46
- 15737 E Centipede Dr
- 16625 N Agate Knoll Place
- 15705 E Centipede Dr
- 15720 E Yucca Dr
- 16208 E Glenbrook Blvd Unit 10
- 16002 E Gleneagle Dr
- 15431 N Cerro Alto Dr Unit 5
- 15424 E Sundown Dr
- 15645 E Eagle View Ct Unit 3
- 15645 E Eagle View Ct
- 15657 E Eagle View Ct
- 15625 E Eagle View Ct
- 15703 E Eagle View Ct
- 15625 E Golden Eagle Blvd
- 15617 E Golden Eagle Blvd
- 15633 E Golden Eagle Blvd
- 15717 E Eagle Rock Dr
- 15606 N Aspen Dr
- 15641 E Golden Eagle Blvd
- 15649 E Golden Eagle Blvd
- 15583 E Golden Eagle Blvd
- 15614 N Aspen Dr
- 15657 E Golden Eagle Blvd
- 15579 E Golden Eagle Blvd
- 15617 N Aspen Dr
- 15615 E Jamaica Ln
- 15665 E Golden Eagle Blvd
- 15573 E Golden Eagle Blvd
