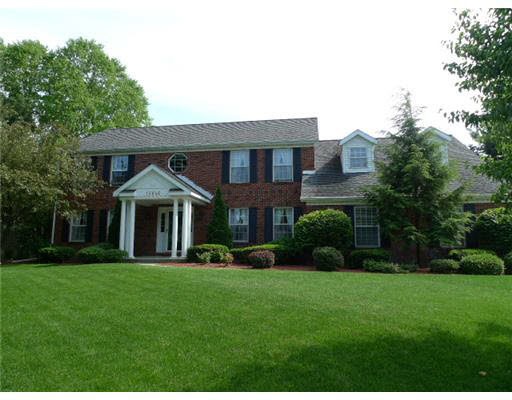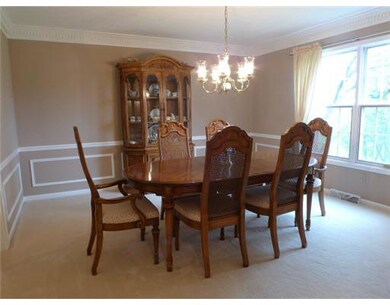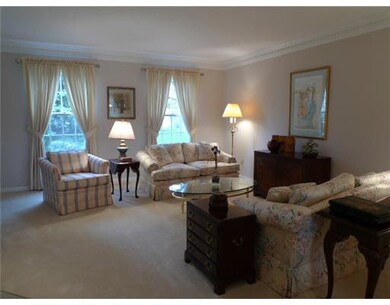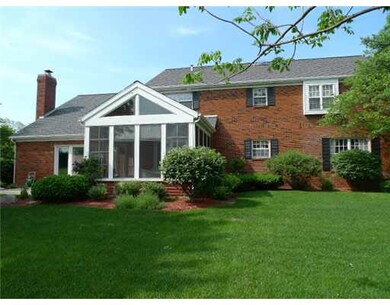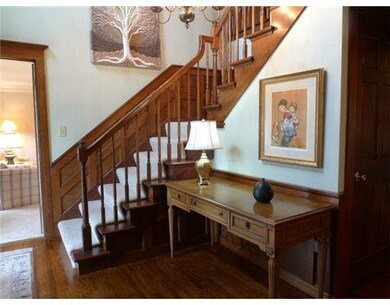
15646 Signal Hill Ct Granger, IN 46530
Granger NeighborhoodHighlights
- Golf Course View
- Wood Flooring
- Formal Dining Room
- Prairie Vista Elementary School Rated A
- Whirlpool Bathtub
- Cul-De-Sac
About This Home
As of May 2016WELL MAINTAINED ALL BRICK 2 STORY ON CUL-DE-SAC STREET AND A BEAUTIFUL VIEW OF KNOLLWOOD GOLF COURSE'S 7TH HOLE. UPDATED KITCHEN IN '06 WITH GRANITE COUNTERS & UPGRADED KITCHENAID STAINLESS APPLIANCES, PANTRY. COMFORTABLE FAMILY RM W/BEAMED CEILING & MASONRY FIREPLACE, WONDERFUL 3 SEASON RM OFF KITCHEN. HARDWOOD FLOORS, 1ST FLOOR DEN W/BOOKSHELVES, DENTAL CROWN MOLDINGS, 2 STORY FOYER, FRESHLY PAINTED AND NEWER CARPETING. UPDATED BATHROOMS THROUGHOUT, 1/2 BATH IN '07. STEEL BEAM CONSTRUCTION IN BASEMENT, HOME WARRANTY, TAXES $3,509.78 W/HO&ME EXEMP. VERY NICE HOME. ALARM SYSTEM.
Home Details
Home Type
- Single Family
Est. Annual Taxes
- $6,582
Year Built
- Built in 1986
Lot Details
- Lot Dimensions are 161x110
- Cul-De-Sac
- Irrigation
HOA Fees
- $10 Monthly HOA Fees
Parking
- 2 Car Attached Garage
Home Design
- Brick Exterior Construction
- Poured Concrete
Interior Spaces
- 3,444 Sq Ft Home
- 2-Story Property
- Ceiling Fan
- Wood Burning Fireplace
- Formal Dining Room
- Golf Course Views
- Basement Fills Entire Space Under The House
- Home Security System
- Laundry on main level
Flooring
- Wood
- Carpet
- Tile
Bedrooms and Bathrooms
- 4 Bedrooms
- Whirlpool Bathtub
Outdoor Features
- Enclosed patio or porch
Schools
- Prairie Vista Elementary School
- Schmucker Middle School
- Penn High School
Utilities
- Forced Air Heating and Cooling System
- Heating System Uses Gas
- Well
- Septic System
Listing and Financial Details
- Home warranty included in the sale of the property
- Assessor Parcel Number 06-1087-2184
Ownership History
Purchase Details
Home Financials for this Owner
Home Financials are based on the most recent Mortgage that was taken out on this home.Purchase Details
Home Financials for this Owner
Home Financials are based on the most recent Mortgage that was taken out on this home.Similar Homes in the area
Home Values in the Area
Average Home Value in this Area
Purchase History
| Date | Type | Sale Price | Title Company |
|---|---|---|---|
| Warranty Deed | -- | -- | |
| Warranty Deed | -- | Metropolitan Title Corp |
Mortgage History
| Date | Status | Loan Amount | Loan Type |
|---|---|---|---|
| Open | $309,000 | New Conventional | |
| Closed | $310,000 | New Conventional | |
| Closed | $310,000 | New Conventional | |
| Closed | $55,800 | New Conventional | |
| Closed | $286,000 | New Conventional | |
| Previous Owner | $273,760 | New Conventional |
Property History
| Date | Event | Price | Change | Sq Ft Price |
|---|---|---|---|---|
| 05/16/2016 05/16/16 | Sold | $357,500 | -2.1% | $104 / Sq Ft |
| 03/07/2016 03/07/16 | Pending | -- | -- | -- |
| 03/05/2016 03/05/16 | For Sale | $364,999 | +24.8% | $106 / Sq Ft |
| 05/25/2012 05/25/12 | Sold | $292,500 | -13.7% | $85 / Sq Ft |
| 04/21/2012 04/21/12 | Pending | -- | -- | -- |
| 05/03/2011 05/03/11 | For Sale | $338,900 | -- | $98 / Sq Ft |
Tax History Compared to Growth
Tax History
| Year | Tax Paid | Tax Assessment Tax Assessment Total Assessment is a certain percentage of the fair market value that is determined by local assessors to be the total taxable value of land and additions on the property. | Land | Improvement |
|---|---|---|---|---|
| 2024 | $5,020 | $523,400 | $102,900 | $420,500 |
| 2023 | $4,783 | $534,600 | $102,900 | $431,700 |
| 2022 | $5,346 | $534,600 | $102,900 | $431,700 |
| 2021 | $4,499 | $445,100 | $49,100 | $396,000 |
| 2020 | $4,468 | $442,000 | $77,600 | $364,400 |
| 2019 | $3,976 | $392,800 | $68,900 | $323,900 |
| 2018 | $3,715 | $369,400 | $64,300 | $305,100 |
| 2017 | $3,804 | $363,300 | $64,300 | $299,000 |
| 2016 | $3,925 | $370,700 | $64,300 | $306,400 |
| 2014 | $6,975 | $328,300 | $57,400 | $270,900 |
Agents Affiliated with this Home
-

Seller's Agent in 2016
Deborah Wolff
Milestone Realty, LLC
(574) 340-0652
31 in this area
105 Total Sales
-
J
Buyer's Agent in 2016
James Clauson
Keller Williams Realty Group
(574) 259-4858
11 in this area
50 Total Sales
-

Seller's Agent in 2012
Quinn Thurin
Cressy & Everett - South Bend
(574) 235-7026
18 in this area
111 Total Sales
-

Buyer's Agent in 2012
Julia Robbins
RE/MAX
(574) 210-6957
102 in this area
555 Total Sales
Map
Source: Indiana Regional MLS
MLS Number: 665616
APN: 71-04-15-176-009.000-011
- 15711 Durham Way
- 15830 Ashville Ln
- 15682 Sunrise Trail
- 16099 Covington Pkwy
- 15711 Lake Forest Ct
- 15459 Bryanton Ct
- 15212 Longford Dr
- 16230 Oak Hill Blvd
- 15981 Homestead Trail
- 14875 Cranford Ct
- 51167 Huntington Ln
- 51835 Gumwood Rd
- 15171 Gossamer Trail
- Lot 44 Foxboro Ct Unit 44
- 51291 Pembridge Ct
- 16401 Wild Cherry Dr
- 15095 Gossamer Lot 10 Trail Unit 10
- 15065 Woodford Lot 8 Trail Unit 8
- 16456 Baywood Ln
- 14944 Bonanza Ct W
