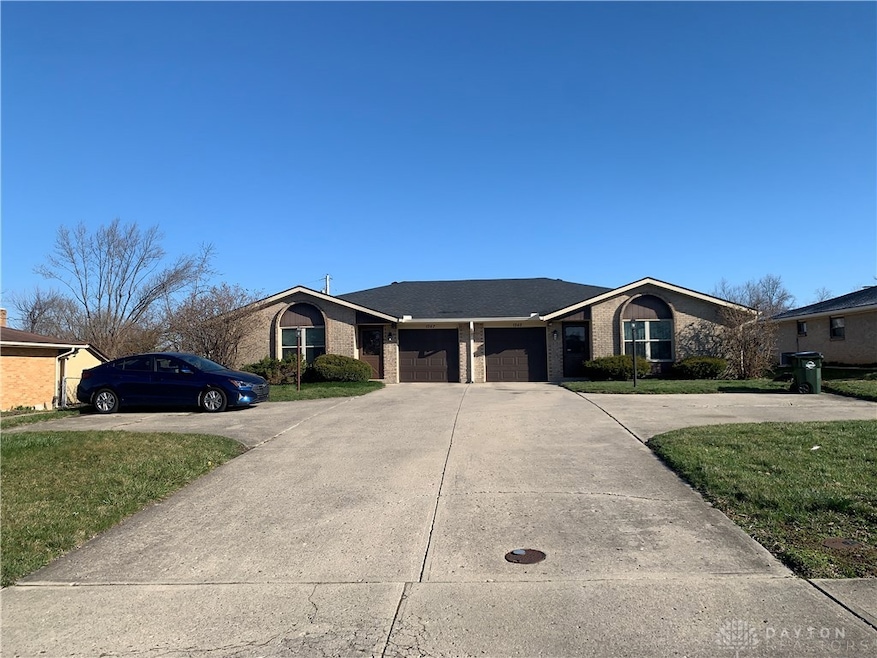
1565 1567 Shiloh Springs Rd Dayton, OH 45426
Estimated payment $1,590/month
Highlights
- 1 Car Attached Garage
- Forced Air Heating and Cooling System
- Storm Doors
- Patio
- Ceiling Fan
- Partially Fenced Property
About This Home
This well-maintained duplex is fully rented and conveniently located to shopping, medical services and schools. It is a turn-key investment waiting to be added to your portfolio. The rooms are spacious and both sides have 2 bedrooms, 1 1/2 baths, and a family room. Both sides have galley kitchens with dishwasfiers and garbage disposals. The fireplace in 1565 has a liner, the fireplace in 1567 has cracks and CANNOT be used without repair. Fireplaces are not guaranteed. Washer/dryer hookups are in a convenient laundry room that leads to the attached garage. The roof was replaced in 2019. Both furnances were replaced in 2019 along with a new garage door and opener. Front windows were replaced in 2016, new air conditioner for 1567 in 2020, some new carpet in 1565 in 2022 and some new carpet in 1567 in 2021. The lawn sprinkler has not been used for many years and is not guaranteed. The meter is currently off. The property is partially fenced and both sides have a patio. Landlord pays water/sewer. Tenant pay trash removal. Rents are $1050 and $950. All leases started as annual leases and are currently month-to-month. Building has low vacancy history. This property is being sold as a portfolio with 1555 15557 Shiloh Springs Road, Trotwood, OH. These properties are side-by-side. Portfolio price is $$496,000.
Property Details
Home Type
- Multi-Family
Year Built
- 1971
Lot Details
- 0.41 Acre Lot
- Lot Dimensions are 84.5 x 215
- Partially Fenced Property
- Aluminum or Metal Fence
- Sprinkler System
Parking
- 1 Car Attached Garage
- Driveway
Home Design
- Brick Exterior Construction
- Slab Foundation
Interior Spaces
- 2,571 Sq Ft Home
- 1-Story Property
- Ceiling Fan
- Storm Doors
Kitchen
- Range
- Dishwasher
Bedrooms and Bathrooms
- 4 Bedrooms
Outdoor Features
- Patio
Utilities
- Forced Air Heating and Cooling System
- Heating System Uses Natural Gas
Listing and Financial Details
- Assessor Parcel Number H33-01207-0001
Community Details
Overview
- 2 Units
- Shiloh Gardens Sec 10B Subdivision
Building Details
- Gross Income $24,000
Map
Home Values in the Area
Average Home Value in this Area
Property History
| Date | Event | Price | Change | Sq Ft Price |
|---|---|---|---|---|
| 05/01/2025 05/01/25 | Pending | -- | -- | -- |
| 03/28/2025 03/28/25 | For Sale | $243,000 | -- | $95 / Sq Ft |
Similar Homes in Dayton, OH
Source: Dayton REALTORS®
MLS Number: 930780
- 1555 1557 Shiloh Springs Rd Unit 1555 1557
- 5025 Basore Rd
- 5719 Denlinger Rd
- 3306 Early Rd
- 5331 Birchbend Ct
- 44 Meadow Dr
- 201 Winding Ridge Dr
- 20 Meadow Dr
- 4035 Myron Ave
- 127 W Woodbury Dr
- 6909 N Main St
- 4614 Natchez Ave
- 4322 Saylor St
- 4130 Fleetwood Dr
- 3931 Lucian Ave
- 7400 N Main St
- 3706 Colombo Ct
- 4322 Annapolis Ave
- 3635 Yellowstone Ave
- 4837 Northgate Ct
