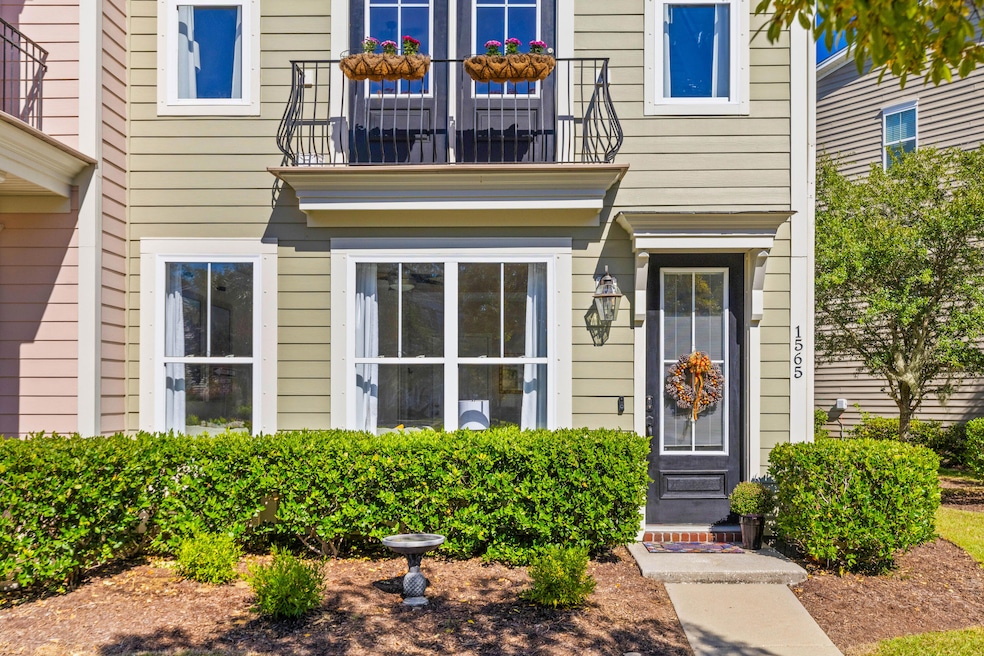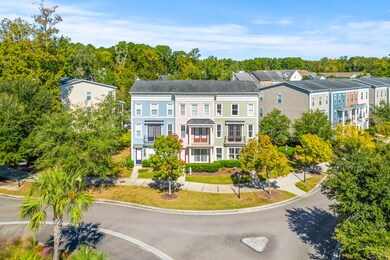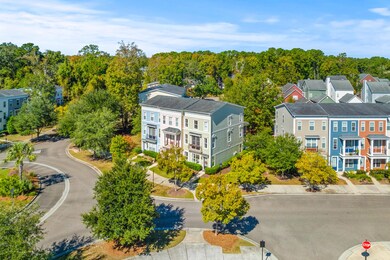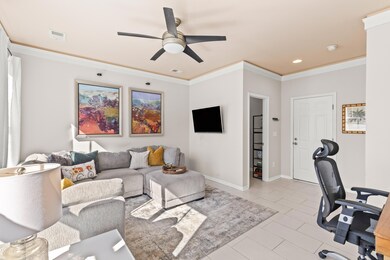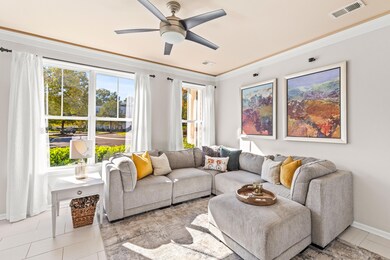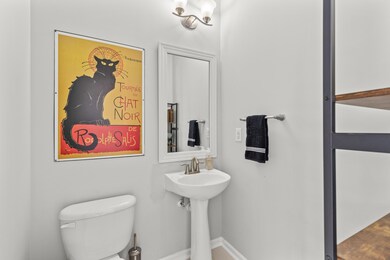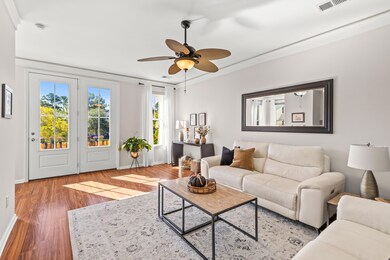
1565 Bluewater Way Charleston, SC 29414
Highlights
- Clubhouse
- Pond
- Community Pool
- Oakland Elementary School Rated A-
- High Ceiling
- Home Office
About This Home
As of March 2025Welcome to this stunning end-unit townhome that truly has it all, featuring dual suites, a spacious two-car garage, and versatile living spaces across three stories! Freshly painted throughout, this home shines with a host of after-market upgrades.The main living area, situated on the second floor, offers a bright, open-concept layout with rich Pergo laminate flooring, creating a warm and inviting atmosphere. Elegant two-piece crown molding and updated lighting fixtures add a touch of sophistication. The island kitchen is a chef's dream, complete with painted white cabinets, brand-new stainless steel appliances--including a Smart electric range and refrigerator--bar seating, and a cozy eat-in nook.Step out to the screened-in balcony, ideal for morning coffee or evening relaxation.
Upstairs on the third floor, you'll find two generously sized bedrooms, each with en-suite bathrooms, brand-new carpeting, and spacious walk-in closets. The primary suite boasts a double-sink vanity with a framed mirror, updated faucet fixtures, a soaking tub, and a separate walk-in shower. The secondary suite offers porcelain tile floors, a marble-top vanity with soft-closing doors and drawers, and a tub/shower combo. A convenient laundry closet, complete with a washer and dryer, is tucked between the two bedrooms.
On the first floor, discover a versatile additional living space, perfect for a home office, media room, or play area, complete with its own half bath. The attached two-car garage includes built-in shelving, a workbench, cabinetry, and a pegboard for easy organization.
This is the only townhome in Bolton's Landing featuring cement board siding, Juliet balconies, 9-foot ceilings on every floor, and even attic storage. Don't miss this move-in ready gem, perfectly positioned in the sought-after and conveniently located Bolton's Landing community!
Last Agent to Sell the Property
Better Homes And Gardens Real Estate Palmetto License #118827 Listed on: 10/19/2024

Home Details
Home Type
- Single Family
Est. Annual Taxes
- $1,137
Year Built
- Built in 2009
Lot Details
- 1,742 Sq Ft Lot
- Irrigation
HOA Fees
- $305 Monthly HOA Fees
Parking
- 2 Car Attached Garage
- Off-Street Parking
Home Design
- Slab Foundation
- Architectural Shingle Roof
Interior Spaces
- 1,856 Sq Ft Home
- 3-Story Property
- Smooth Ceilings
- High Ceiling
- Ceiling Fan
- Home Office
Kitchen
- Built-In Electric Oven
- Electric Cooktop
- Dishwasher
- Kitchen Island
- Disposal
Flooring
- Laminate
- Ceramic Tile
Bedrooms and Bathrooms
- 2 Bedrooms
- Walk-In Closet
- In-Law or Guest Suite
- Garden Bath
Home Security
- Storm Windows
- Storm Doors
Outdoor Features
- Pond
- Balcony
Schools
- Oakland Elementary School
- C E Williams Middle School
- West Ashley High School
Utilities
- Cooling Available
- Heat Pump System
Community Details
Overview
- Boltons Landing Subdivision
Amenities
- Clubhouse
Recreation
- Community Pool
- Park
- Trails
Ownership History
Purchase Details
Home Financials for this Owner
Home Financials are based on the most recent Mortgage that was taken out on this home.Purchase Details
Home Financials for this Owner
Home Financials are based on the most recent Mortgage that was taken out on this home.Purchase Details
Purchase Details
Home Financials for this Owner
Home Financials are based on the most recent Mortgage that was taken out on this home.Purchase Details
Similar Homes in the area
Home Values in the Area
Average Home Value in this Area
Purchase History
| Date | Type | Sale Price | Title Company |
|---|---|---|---|
| Deed | $415,000 | None Listed On Document | |
| Deed | $385,000 | None Listed On Document | |
| Quit Claim Deed | -- | None Listed On Document | |
| Deed | $169,500 | -- | |
| Deed | $174,990 | -- |
Mortgage History
| Date | Status | Loan Amount | Loan Type |
|---|---|---|---|
| Open | $332,000 | New Conventional | |
| Previous Owner | $308,000 | New Conventional | |
| Previous Owner | $135,600 | New Conventional |
Property History
| Date | Event | Price | Change | Sq Ft Price |
|---|---|---|---|---|
| 03/05/2025 03/05/25 | Sold | $415,000 | -1.2% | $224 / Sq Ft |
| 01/11/2025 01/11/25 | For Sale | $420,000 | +1.2% | $226 / Sq Ft |
| 01/07/2025 01/07/25 | Off Market | $415,000 | -- | -- |
| 11/17/2024 11/17/24 | Price Changed | $420,000 | -2.3% | $226 / Sq Ft |
| 11/08/2024 11/08/24 | Price Changed | $430,000 | -1.1% | $232 / Sq Ft |
| 10/19/2024 10/19/24 | For Sale | $435,000 | +13.0% | $234 / Sq Ft |
| 03/22/2023 03/22/23 | Sold | $385,000 | 0.0% | $207 / Sq Ft |
| 01/30/2023 01/30/23 | For Sale | $385,000 | -- | $207 / Sq Ft |
Tax History Compared to Growth
Tax History
| Year | Tax Paid | Tax Assessment Tax Assessment Total Assessment is a certain percentage of the fair market value that is determined by local assessors to be the total taxable value of land and additions on the property. | Land | Improvement |
|---|---|---|---|---|
| 2023 | $2,050 | $8,320 | $0 | $0 |
| 2022 | $1,073 | $8,320 | $0 | $0 |
| 2021 | $1,123 | $8,320 | $0 | $0 |
| 2020 | $1,163 | $8,320 | $0 | $0 |
| 2019 | $1,041 | $7,240 | $0 | $0 |
| 2017 | $1,007 | $7,240 | $0 | $0 |
| 2016 | $2,822 | $10,860 | $0 | $0 |
| 2015 | $998 | $7,240 | $0 | $0 |
| 2014 | $923 | $0 | $0 | $0 |
| 2011 | -- | $0 | $0 | $0 |
Agents Affiliated with this Home
-
Amber Dollarhite
A
Seller's Agent in 2025
Amber Dollarhite
Better Homes And Gardens Real Estate Palmetto
(276) 734-5696
81 Total Sales
-
Brooke Madsen

Buyer's Agent in 2025
Brooke Madsen
True Carolina Realty
(843) 834-1241
71 Total Sales
-
Lindsey Martin

Seller's Agent in 2023
Lindsey Martin
Carolina Elite Real Estate
(843) 697-4870
405 Total Sales
-
Britt Freeman
B
Seller Co-Listing Agent in 2023
Britt Freeman
Carolina Elite Real Estate
(843) 297-1300
401 Total Sales
Map
Source: CHS Regional MLS
MLS Number: 24026761
APN: 286-00-00-067
- 1589 Bluewater Way
- 1533 Bluewater Way
- 1417 Roustabout Way
- 1408 Bimini Dr
- 3025 Lazarette Ln
- 1523 Nautical Chart Dr
- 1589 Seabago Dr
- 1576 Nautical Chart Dr
- 3191 Moonlight Dr
- 3203 Moonlight Dr
- 2840 Conservancy Ln
- 354 Claret Cup Way
- 396 Claret Cup Way
- 356 Claret Cup Way
- 298 Claret Cup Way
- 357 Claret Cup Way
- 353 Claret Cup Way
- 399 Claret Cup Way
- 355 Claret Cup Way
- 351 Claret Cup Way
