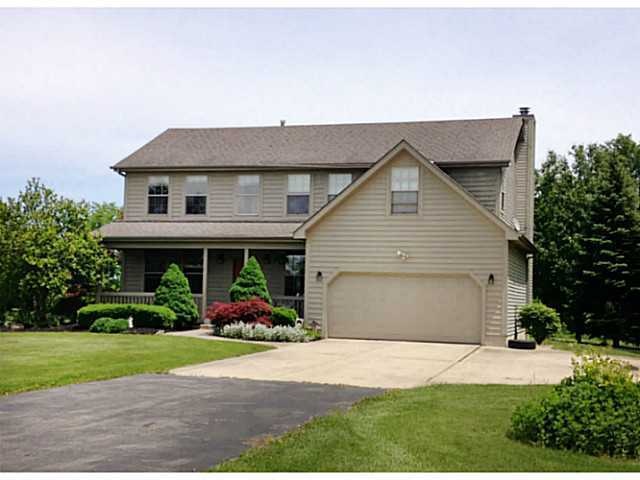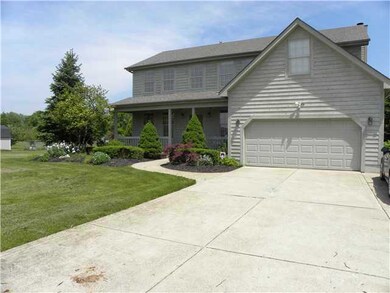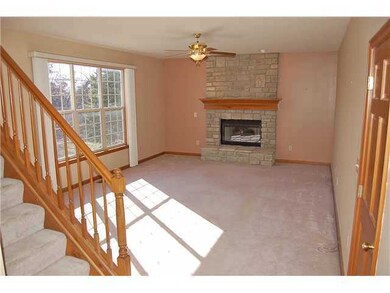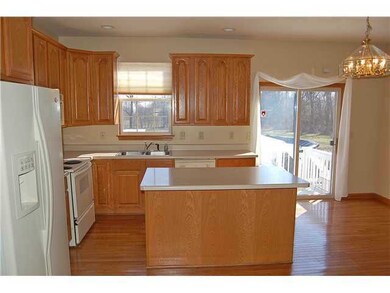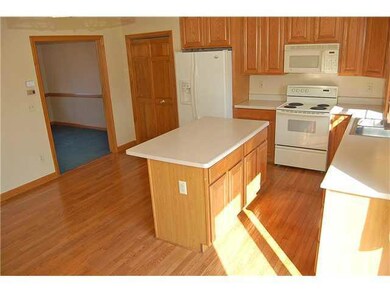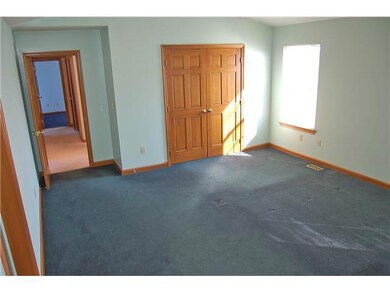
1565 Dale Ford Rd Delaware, OH 43015
Berlin NeighborhoodEstimated Value: $612,000 - $868,280
Highlights
- Above Ground Pool
- 3.38 Acre Lot
- Great Room
- Cheshire Elementary School Rated A
- Deck
- Attached Garage
About This Home
As of July 2013This home is located at 1565 Dale Ford Rd, Delaware, OH 43015 since 24 May 2013 and is currently estimated at $719,070, approximately $264 per square foot. This property was built in 1996. 1565 Dale Ford Rd is a home located in Delaware County with nearby schools including Cheshire Elementary School, Berkshire Middle School, and Olentangy Berlin High School.
Last Listed By
Stephanie Cashman
Delaware Realty Company Listed on: 05/24/2013
Home Details
Home Type
- Single Family
Est. Annual Taxes
- $5,994
Year Built
- Built in 1996
Lot Details
- 3.38
Home Design
- Block Foundation
Interior Spaces
- 2,722 Sq Ft Home
- 2-Story Property
- Insulated Windows
- Great Room
- Basement
Kitchen
- Electric Range
- Dishwasher
Bedrooms and Bathrooms
- 4 Bedrooms
- Garden Bath
Parking
- Attached Garage
- Shared Driveway
Outdoor Features
- Above Ground Pool
- Deck
Additional Features
- 3.38 Acre Lot
- Central Air
Listing and Financial Details
- Assessor Parcel Number 41824001033006
Ownership History
Purchase Details
Home Financials for this Owner
Home Financials are based on the most recent Mortgage that was taken out on this home.Purchase Details
Home Financials for this Owner
Home Financials are based on the most recent Mortgage that was taken out on this home.Purchase Details
Home Financials for this Owner
Home Financials are based on the most recent Mortgage that was taken out on this home.Similar Homes in Delaware, OH
Home Values in the Area
Average Home Value in this Area
Purchase History
| Date | Buyer | Sale Price | Title Company |
|---|---|---|---|
| Baker Scott D | $275,000 | Title First Box | |
| Baird John W | $215,000 | -- | |
| Ohio Builders Inc | $45,000 | -- |
Mortgage History
| Date | Status | Borrower | Loan Amount |
|---|---|---|---|
| Open | Baker Scott D | $220,000 | |
| Previous Owner | Baird John W | $210,450 | |
| Previous Owner | Baird John W | $20,000 | |
| Previous Owner | Baird John W | $16,425 | |
| Previous Owner | Baird John W | $167,500 | |
| Previous Owner | Ohio Builders Inc | $171,920 |
Property History
| Date | Event | Price | Change | Sq Ft Price |
|---|---|---|---|---|
| 07/22/2013 07/22/13 | Sold | $275,000 | -5.1% | $101 / Sq Ft |
| 06/22/2013 06/22/13 | Pending | -- | -- | -- |
| 05/24/2013 05/24/13 | For Sale | $289,900 | -- | $107 / Sq Ft |
Tax History Compared to Growth
Tax History
| Year | Tax Paid | Tax Assessment Tax Assessment Total Assessment is a certain percentage of the fair market value that is determined by local assessors to be the total taxable value of land and additions on the property. | Land | Improvement |
|---|---|---|---|---|
| 2024 | $13,619 | $259,530 | $44,730 | $214,800 |
| 2023 | $13,683 | $259,530 | $44,730 | $214,800 |
| 2022 | $10,699 | $161,070 | $34,720 | $126,350 |
| 2021 | $10,778 | $161,070 | $34,720 | $126,350 |
| 2020 | $10,841 | $161,070 | $34,720 | $126,350 |
| 2019 | $8,800 | $136,020 | $28,950 | $107,070 |
| 2018 | $8,856 | $136,020 | $28,950 | $107,070 |
| 2017 | $7,785 | $113,760 | $22,300 | $91,460 |
| 2016 | $7,550 | $113,760 | $22,300 | $91,460 |
| 2015 | $6,803 | $113,760 | $22,300 | $91,460 |
| 2014 | $6,057 | $99,830 | $22,300 | $77,530 |
| 2013 | $6,061 | $97,550 | $22,300 | $75,250 |
Agents Affiliated with this Home
-
S
Seller's Agent in 2013
Stephanie Cashman
Delaware Realty Company
-
Kathy Chiero

Buyer's Agent in 2013
Kathy Chiero
Keller Williams Greater Cols
(614) 218-1010
1 in this area
499 Total Sales
Map
Source: Columbus and Central Ohio Regional MLS
MLS Number: 213018576
APN: 418-240-01-033-006
- 1994 Whitehill Dr
- 2690 Patricia Ann Way
- 3701 Whispering Pines Rd
- 3262 Ellister Dr
- 1198 Dale Ford Rd
- 3327 Glenbrook Dr
- 3263 Glenbrook Dr
- 2248 Lackey Old State Rd
- 2390 Glenvale Dr
- 3087 Glenmead Dr
- 1765 Longhill Dr
- 1635 Marie Way
- 3435 Wittinghill Ct
- 2736 Charlotte Way
- 1762 Stinson Rd
- 1666 Marie Way
- 1748 Longhill Dr
- 3473 Wittinghill Ct
- 1763 Stinson Rd
- 1535 Marie Way
- 1565 Dale Ford Rd
- 1601 Dale Ford Rd
- 1535 Dale Ford Rd
- 1555 Dale Ford Rd
- 1605 Dale Ford Rd
- 3924 Meadow Knoll Rd
- 3917 Meadow Knoll Rd
- 1587 Dale Ford Rd
- 1641 Dale Ford Rd
- 1545 Dale Ford Rd
- 1525 Dale Ford Rd
- 1661 Dale Ford Rd
- 3946 Meadow Knoll Rd
- 1701 Dale Ford Rd
- 3929 Meadow Knoll Rd
- 1515 Dale Ford Rd
- 1681 Dale Ford Rd
- 1463 Dale Ford Rd
- 1590 Lackey Old State Rd
- 3982 Meadow Knoll Rd
