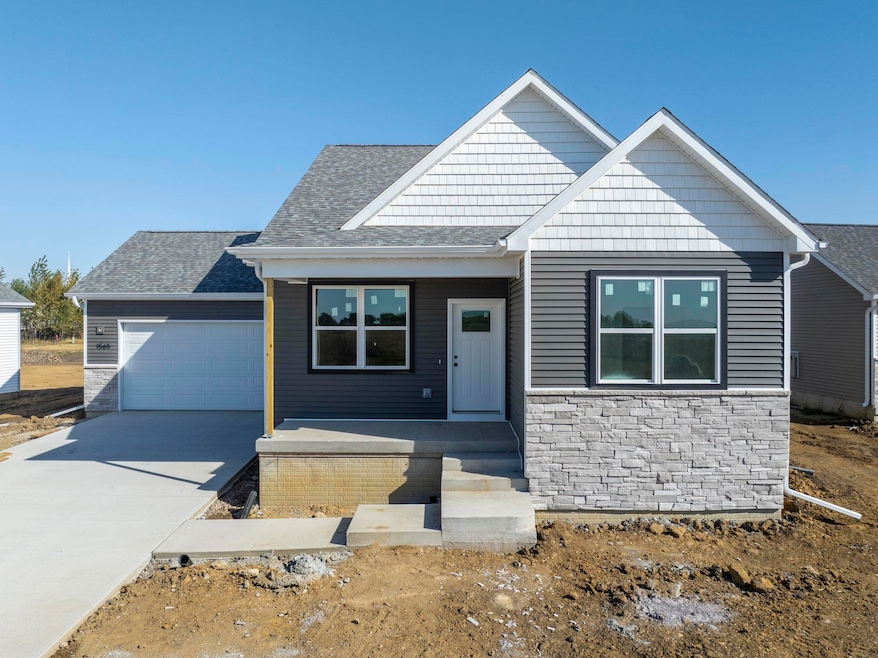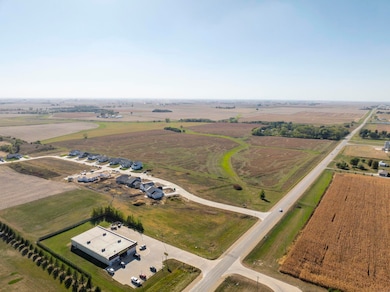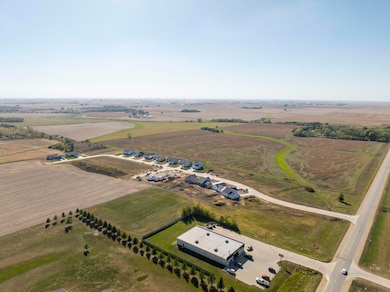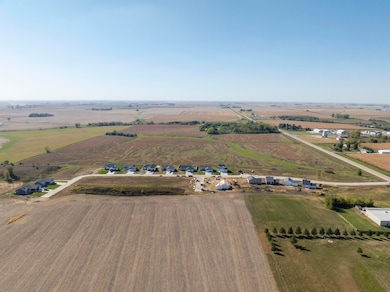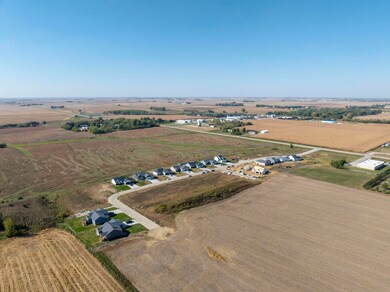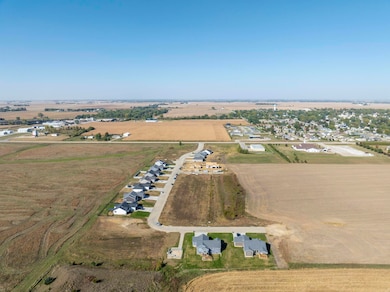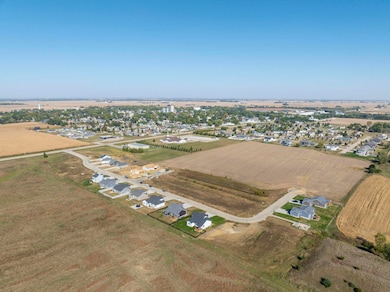Estimated payment $1,994/month
Highlights
- Covered Patio or Porch
- 2 Car Attached Garage
- Forced Air Heating and Cooling System
- Jesup Middle School Rated 9+
About This Home
Now Under Construction in the West Echo Development, Jesup! Introducing the brand-new Easton floor plan—designed with comfort and functionality in mind. This home features a side-entry double car garage and offers 1,392 square feet on the main level, with 3 spacious bedrooms and 2 full bathrooms. The unfinished lower level provides endless possibilities for customization to suit your lifestyle. You’ll love the beautiful interior finishes, including quartz countertops, Aristokraft cabinetry, and stylish exterior accents that enhance the home’s curb appeal. Photos as of October 2025. Please note: Renderings reflect the floor plan layout but may not represent final exterior finishes. Price subject to change.
Home Details
Home Type
- Single Family
Year Built
- Built in 2025
Parking
- 2 Car Attached Garage
Home Design
- 1,392 Sq Ft Home
- Concrete Foundation
- Shingle Roof
- Asphalt Roof
- Stone Siding
- Vinyl Siding
Bedrooms and Bathrooms
- 3 Bedrooms
- 2 Full Bathrooms
Schools
- Jesup Elementary And Middle School
- Jesup High School
Utilities
- Forced Air Heating and Cooling System
- Gas Water Heater
Additional Features
- Dishwasher
- Covered Patio or Porch
- Unfinished Basement
Community Details
- Built by Panther Builders
- West Echo Development Subdivision
Map
Home Values in the Area
Average Home Value in this Area
Property History
| Date | Event | Price | List to Sale | Price per Sq Ft |
|---|---|---|---|---|
| 06/16/2025 06/16/25 | Price Changed | $318,000 | -11.2% | $228 / Sq Ft |
| 04/09/2025 04/09/25 | For Sale | $357,912 | -- | $257 / Sq Ft |
Source: Northeast Iowa Regional Board of REALTORS®
MLS Number: NBR20251480
- 1545 Dalton St
- 1555 Dalton St
- 1615 Dalton St
- 235 Bordner Dr
- 1645 Dalton St
- 1655 Dalton St
- Lot 7 Dalton St
- 1644 Killarney Dr
- 1124 3rd St
- 1255 4th St
- 154 Hawley St
- 1215 8th St
- 1025 Main St
- 524 Christopher Cir
- 534 3rd St
- 245 Bordner Dr
- 0 Main St
- Lot 1 Benson Shady Grove Ave
- Lot 4 Benson Shady Grove Ave
- Lot 2 Benson Shady Grove Ave
- 416 4th St NW
- 416 3rd St NW
- 501-507 Enterprise Dr
- 400 Walker Dr
- 321 Belle St Unit 321 Belle St, Waterloo IA
- 105 Harvey Dr
- 220 Valley Dr
- 440 Florence St
- 1607 Plymouth Ave
- 1050 Flammang Dr
- 924 Sycamore St
- 1429 Columbus Dr
- 325 E Park Ave
- 1229 Ravenwood Rd Unit 3
- 3714 Ravenwood Cir
- 1301 Grant Ave
- 1227 Williston Ave
- 1212 Randolph St
- 3666 Ravenwood Cir
- 1522 W 9th St
