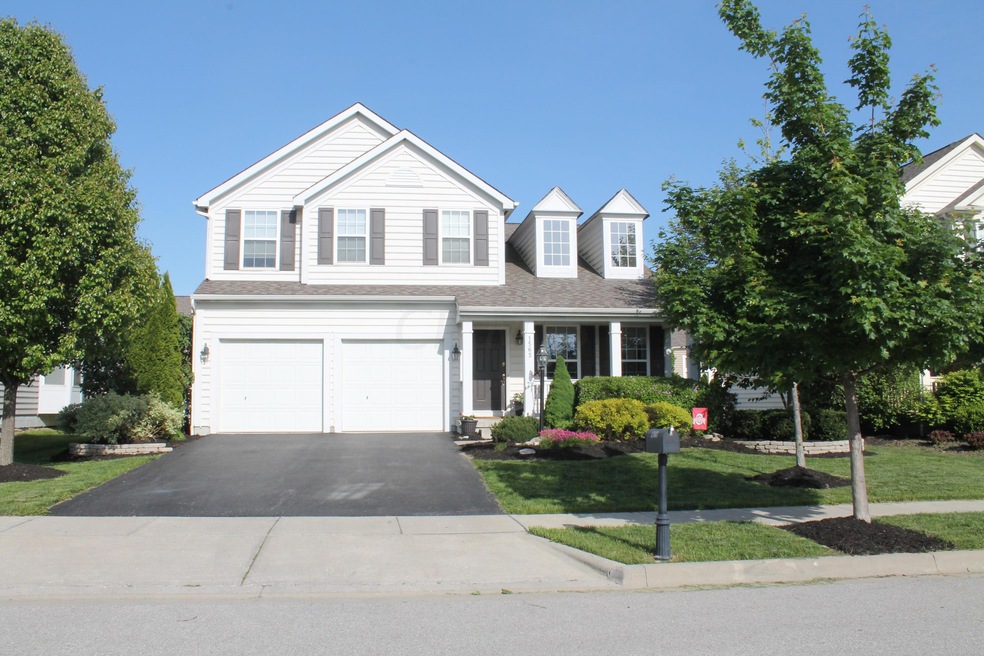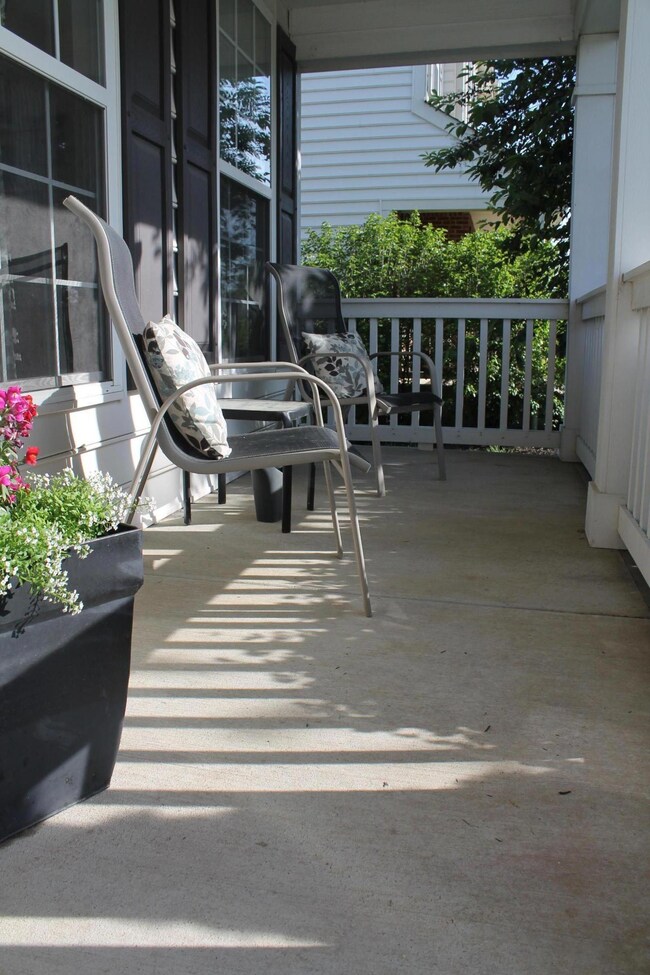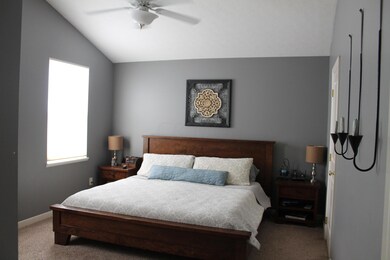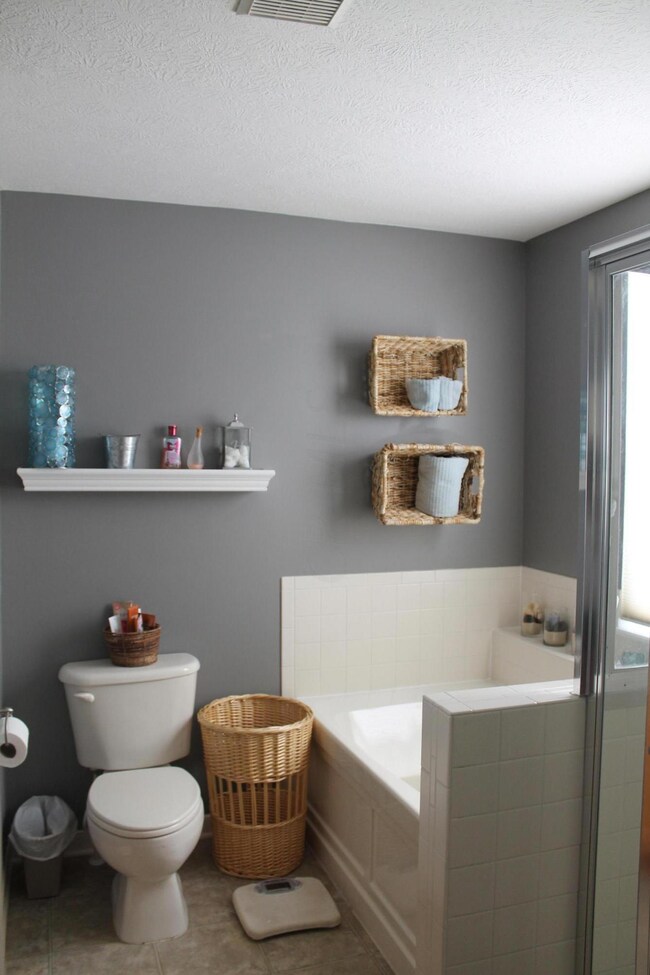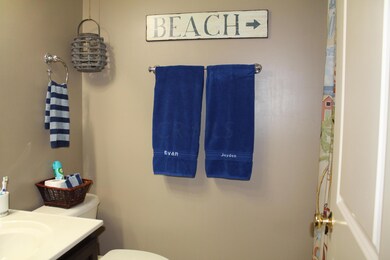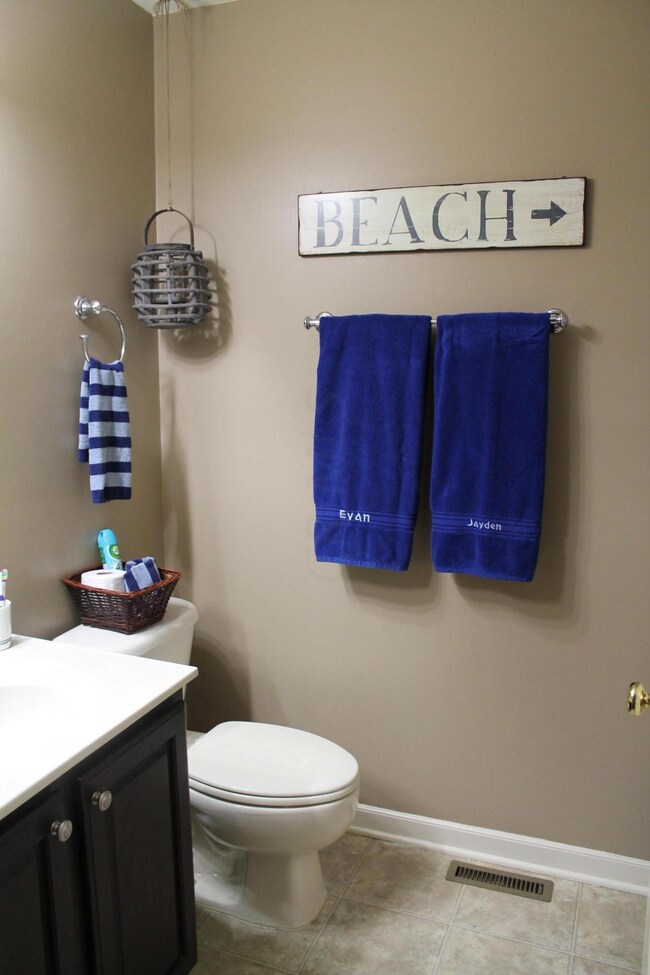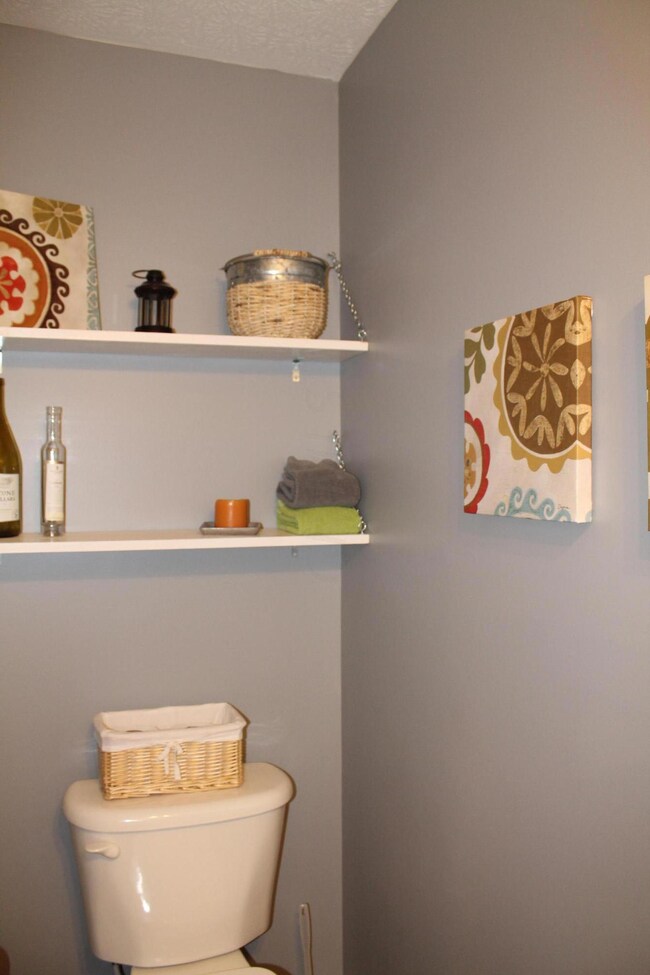
1565 Delcastle Loop Grove City, OH 43123
Highlights
- Fitness Center
- Loft
- Tennis Courts
- Clubhouse
- Community Pool
- Fenced Yard
About This Home
As of June 2022This house is ready to be yours! Beautifully completed in every room with fresh paint, lighting upgrades, hardwood floors, gas or wood burning fireplace, vaulted ceilings and dormers. Open and airy floor plan. The loft is an ideal office space or 4th bedroom. Lots of storage and counter space in the kitchen. The exterior yard offers a stamped patio, fenced yard and a great location in the heart of the Pinnacle Golf Club. Community amenities include Basketball Court, Bike/Walk Path, Clubhouse, Fitness Facility, Golf Club, Park, Pool, and Sidewalks. Agent/Owner
Last Agent to Sell the Property
Caroline Hanks
Howard Hanna Real Estate Svcs Listed on: 06/30/2014
Last Buyer's Agent
Julie Morgan
Howard Hanna RealCom Realty
Home Details
Home Type
- Single Family
Est. Annual Taxes
- $3,876
Year Built
- Built in 2005
Lot Details
- 7,405 Sq Ft Lot
- Fenced Yard
Parking
- 2 Car Attached Garage
Home Design
- Vinyl Siding
Interior Spaces
- 2,089 Sq Ft Home
- 2-Story Property
- Wood Burning Fireplace
- Gas Log Fireplace
- Insulated Windows
- Family Room
- Loft
- Partial Basement
- Laundry on main level
Kitchen
- Electric Range
- Microwave
- Dishwasher
Flooring
- Carpet
- Vinyl
Bedrooms and Bathrooms
- 3 Bedrooms
Outdoor Features
- Patio
Utilities
- Central Air
- Heating System Uses Gas
Listing and Financial Details
- Assessor Parcel Number 040-012829-90
Community Details
Overview
- Property has a Home Owners Association
- Association Phone (614) 766-6500
- Associa HOA
Amenities
- Clubhouse
Recreation
- Tennis Courts
- Fitness Center
- Community Pool
- Bike Trail
Ownership History
Purchase Details
Home Financials for this Owner
Home Financials are based on the most recent Mortgage that was taken out on this home.Purchase Details
Home Financials for this Owner
Home Financials are based on the most recent Mortgage that was taken out on this home.Purchase Details
Purchase Details
Home Financials for this Owner
Home Financials are based on the most recent Mortgage that was taken out on this home.Purchase Details
Home Financials for this Owner
Home Financials are based on the most recent Mortgage that was taken out on this home.Purchase Details
Home Financials for this Owner
Home Financials are based on the most recent Mortgage that was taken out on this home.Similar Homes in the area
Home Values in the Area
Average Home Value in this Area
Purchase History
| Date | Type | Sale Price | Title Company |
|---|---|---|---|
| Warranty Deed | $420,000 | Title One | |
| Deed | $318,500 | Valmer Land Title Box | |
| Interfamily Deed Transfer | -- | None Available | |
| Warranty Deed | $199,000 | None Available | |
| Warranty Deed | $165,000 | Stewart Tit | |
| Warranty Deed | $236,200 | Transohio R |
Mortgage History
| Date | Status | Loan Amount | Loan Type |
|---|---|---|---|
| Open | $400,000 | New Conventional | |
| Previous Owner | $222,950 | New Conventional | |
| Previous Owner | $50,200 | Future Advance Clause Open End Mortgage | |
| Previous Owner | $203,278 | VA | |
| Previous Owner | $156,750 | New Conventional | |
| Previous Owner | $220,500 | Unknown | |
| Previous Owner | $188,950 | Fannie Mae Freddie Mac |
Property History
| Date | Event | Price | Change | Sq Ft Price |
|---|---|---|---|---|
| 06/16/2022 06/16/22 | Sold | $420,000 | +5.3% | $201 / Sq Ft |
| 05/21/2022 05/21/22 | For Sale | $399,000 | +100.5% | $191 / Sq Ft |
| 01/09/2015 01/09/15 | Sold | $199,000 | -13.4% | $95 / Sq Ft |
| 12/10/2014 12/10/14 | Pending | -- | -- | -- |
| 06/30/2014 06/30/14 | For Sale | $229,900 | -- | $110 / Sq Ft |
Tax History Compared to Growth
Tax History
| Year | Tax Paid | Tax Assessment Tax Assessment Total Assessment is a certain percentage of the fair market value that is determined by local assessors to be the total taxable value of land and additions on the property. | Land | Improvement |
|---|---|---|---|---|
| 2024 | $6,313 | $118,730 | $35,010 | $83,720 |
| 2023 | $6,233 | $118,720 | $35,000 | $83,720 |
| 2022 | $7,123 | $101,690 | $25,210 | $76,480 |
| 2021 | $7,207 | $101,690 | $25,210 | $76,480 |
| 2020 | $7,176 | $101,690 | $25,210 | $76,480 |
| 2019 | $6,533 | $84,750 | $21,010 | $63,740 |
| 2018 | $5,777 | $84,750 | $21,010 | $63,740 |
| 2017 | $5,760 | $84,750 | $21,010 | $63,740 |
| 2016 | $5,031 | $57,410 | $17,540 | $39,870 |
| 2015 | $4,162 | $57,410 | $17,540 | $39,870 |
| 2014 | $4,165 | $57,410 | $17,540 | $39,870 |
| 2013 | $515 | $805 | $805 | $0 |
Agents Affiliated with this Home
-
Leah Ackerman

Seller's Agent in 2022
Leah Ackerman
Cutler Real Estate
(614) 306-5050
2 in this area
116 Total Sales
-

Buyer's Agent in 2022
Megan Brown
Howard Hanna Real Estate Svcs
-
C
Seller's Agent in 2015
Caroline Hanks
Howard Hanna Real Estate Svcs
-
J
Buyer's Agent in 2015
Julie Morgan
Howard Hanna RealCom Realty
Map
Source: Columbus and Central Ohio Regional MLS
MLS Number: 214029700
APN: 040-012829
- 4481 Newport Loop E
- 1454 Carnoustie Cir
- 1182 Carnoustie Cir
- 4303 Waterside Place
- 4605 Sahalee Dr
- 1652 Epic Way
- 4488 Grand Strand Dr
- 1356 Scotsman Dr
- 2362 Berry Hill Dr
- 4564 Pebble Beach Dr
- 1883 Caplinger Dr
- 4422 Marilyn Ct
- 4416 Marilyn Ct
- 4416 Marilyn Ct
- 4416 Marilyn Ct
- 4416 Marilyn Ct
- 1849 Stringtown Rd
- 4521 Marilyn Ct
- 1276 Ironwood Dr
- 1241 McClish Ct
