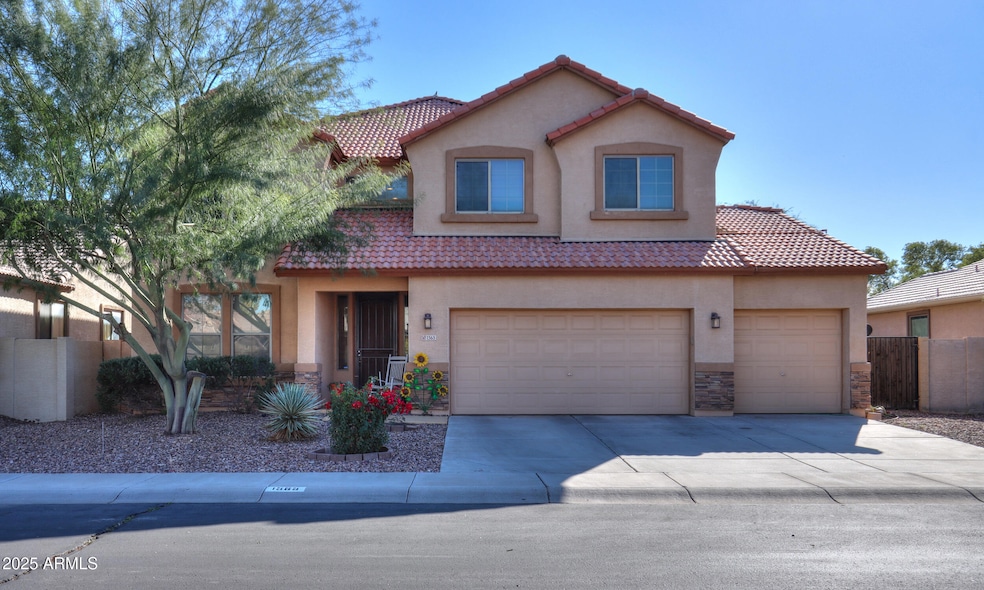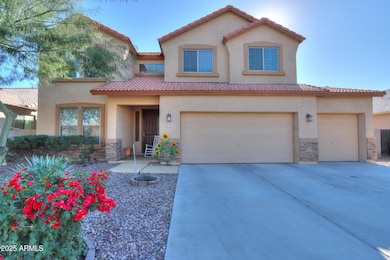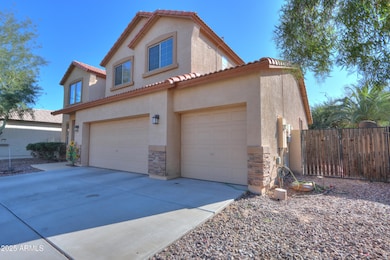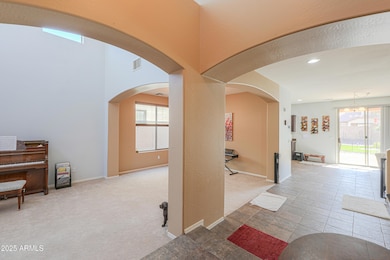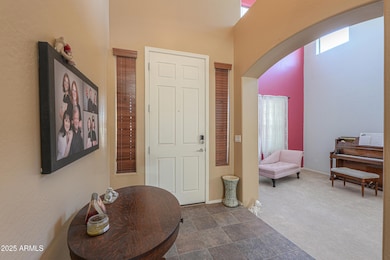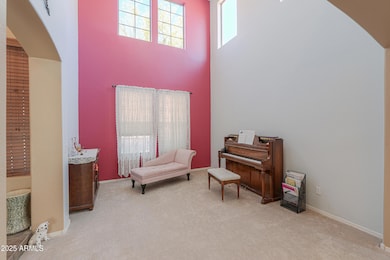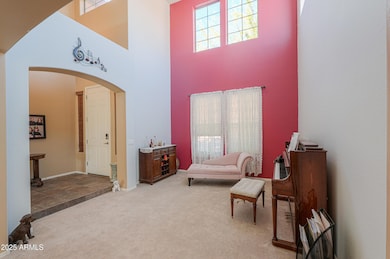
1565 E Prickly Pear Place Casa Grande, AZ 85122
Estimated payment $2,479/month
Highlights
- Above Ground Spa
- Walk-In Pantry
- Double Pane Windows
- RV Gated
- Eat-In Kitchen
- Soaking Tub
About This Home
What a find!! Amazing home with a 3 car garage and OWNED Solar!! 4 bedrooms with a den, 2.5 baths. The backyard is beautiful oasis of artificial turf and Travertine tiles, built in BBQ, cactus garden and hot tub nestled under a covered pergola. Inside boast fresh paint, recessed lighting, dark cherry cabinets, granite counters, walk-in pantry and kitchen island. So much usable space, including a large laundry room, extra living/dining room and loft upstairs. The primary bedroom is large with an equally large bathroom with double sinks and separate shower and tub. This home is ready for it's new owner!
Listing Agent
ROX Real Estate Brokerage Email: bea@roxsells.com License #SA656078000 Listed on: 12/04/2025

Home Details
Home Type
- Single Family
Est. Annual Taxes
- $2,123
Year Built
- Built in 2007
Lot Details
- 8,452 Sq Ft Lot
- Block Wall Fence
- Artificial Turf
HOA Fees
- $73 Monthly HOA Fees
Parking
- 3 Car Garage
- RV Gated
Home Design
- Wood Frame Construction
- Tile Roof
- Stucco
Interior Spaces
- 2,790 Sq Ft Home
- 2-Story Property
- Recessed Lighting
- Double Pane Windows
Kitchen
- Eat-In Kitchen
- Walk-In Pantry
Flooring
- Carpet
- Tile
Bedrooms and Bathrooms
- 4 Bedrooms
- Primary Bathroom is a Full Bathroom
- 2.5 Bathrooms
- Dual Vanity Sinks in Primary Bathroom
- Soaking Tub
Laundry
- Laundry Room
- Washer and Dryer Hookup
Pool
- Above Ground Spa
Schools
- Ironwood Elementary School
- Cactus Middle School
- Vista Grande High School
Utilities
- Central Air
- Heating Available
Community Details
- Association fees include ground maintenance
- Monterra Village Association, Phone Number (602) 437-4777
- Monterra Village Subdivision
Listing and Financial Details
- Tax Lot 32
- Assessor Parcel Number 505-59-132
Map
Home Values in the Area
Average Home Value in this Area
Tax History
| Year | Tax Paid | Tax Assessment Tax Assessment Total Assessment is a certain percentage of the fair market value that is determined by local assessors to be the total taxable value of land and additions on the property. | Land | Improvement |
|---|---|---|---|---|
| 2025 | $1,999 | $32,143 | -- | -- |
| 2024 | $2,049 | $38,303 | -- | -- |
| 2023 | $2,049 | $28,716 | $2,958 | $25,758 |
| 2022 | $2,019 | $20,002 | $1,690 | $18,312 |
| 2021 | $2,143 | $18,988 | $0 | $0 |
| 2020 | $2,023 | $18,785 | $0 | $0 |
| 2019 | $1,920 | $17,784 | $0 | $0 |
| 2018 | $2,160 | $17,300 | $0 | $0 |
| 2017 | $2,105 | $17,652 | $0 | $0 |
| 2016 | $2,025 | $17,547 | $2,125 | $15,422 |
| 2014 | $1,563 | $11,494 | $1,000 | $10,494 |
Property History
| Date | Event | Price | List to Sale | Price per Sq Ft | Prior Sale |
|---|---|---|---|---|---|
| 12/04/2025 12/04/25 | For Sale | $425,000 | +70.1% | $152 / Sq Ft | |
| 05/24/2019 05/24/19 | Sold | $249,900 | 0.0% | $90 / Sq Ft | View Prior Sale |
| 04/24/2019 04/24/19 | Pending | -- | -- | -- | |
| 04/19/2019 04/19/19 | For Sale | $249,900 | -- | $90 / Sq Ft |
Purchase History
| Date | Type | Sale Price | Title Company |
|---|---|---|---|
| Interfamily Deed Transfer | -- | None Available | |
| Warranty Deed | $249,900 | Great American Title | |
| Warranty Deed | $127,000 | Security Title Agency | |
| Special Warranty Deed | $204,980 | Fidelity National Title |
Mortgage History
| Date | Status | Loan Amount | Loan Type |
|---|---|---|---|
| Open | $149,900 | New Conventional | |
| Previous Owner | $101,600 | New Conventional | |
| Previous Owner | $194,731 | New Conventional |
About the Listing Agent

Kelly is a local Realtor in Arizona and service the greater Casa Grande areas and Pinal County. She is continually active in her community. She is the 2020 Chair for the Pinal County Chapter of WeSERV and is also the chair for the Realtor Memorial 5k fun run. In addition, she volunteers with her kid’s sports teams. Kelly loves helping people buy and sell homes and making dreams come to reality.
Kelly's Other Listings
Source: Arizona Regional Multiple Listing Service (ARMLS)
MLS Number: 6953049
APN: 505-59-132
- 1581 E Palo Verde Dr
- 1629 E Prickly Pear Place
- 1630 E Prickly Pear Place
- 1654 E Jardin Place
- 1829 N Saint Francis Place
- 1794 N Agave St
- 1633 E Bishop Dr
- 2028 N Wildflower Ln
- 1537 E Gabrilla Dr
- 1760 N Saint Francis Place
- 1765 N Agave St
- 1753 N St Francis Place
- 2064 N Wildflower Ln
- 2072 N Wildflower Ln
- 2059 N Pine Place
- 1734 E Cortez Dr
- 1731 N McDonald St
- 1535 E Irene Dr
- 1574 E Elaine Dr
- 1747 E Bishop Place
- 1883 N Desert Willow St
- 1594 E Kingman Place
- 1859 N Desert Willow St Unit ID1313861P
- 1675 E Judi St
- 1794 N Agave St
- 2028 N Wildflower Ln
- 1620 E Viola Dr
- 1383 E Kingman Place
- 2046 N Parish Ln
- 1666 E Lee Dr
- 2148 N Santiana Place
- 1450 E Cottonwood Ln
- 2157 N Sabino Ln
- 1565 N Wildflower Dr
- 1550 N Desert Willow St Unit ID1310564P
- 1186 E Prickly Pear St
- 1936 N Trekell Rd
- 2060 N Trekell Rd
- 1919 N Trekell Rd
- 1412 N Desert Willow St
