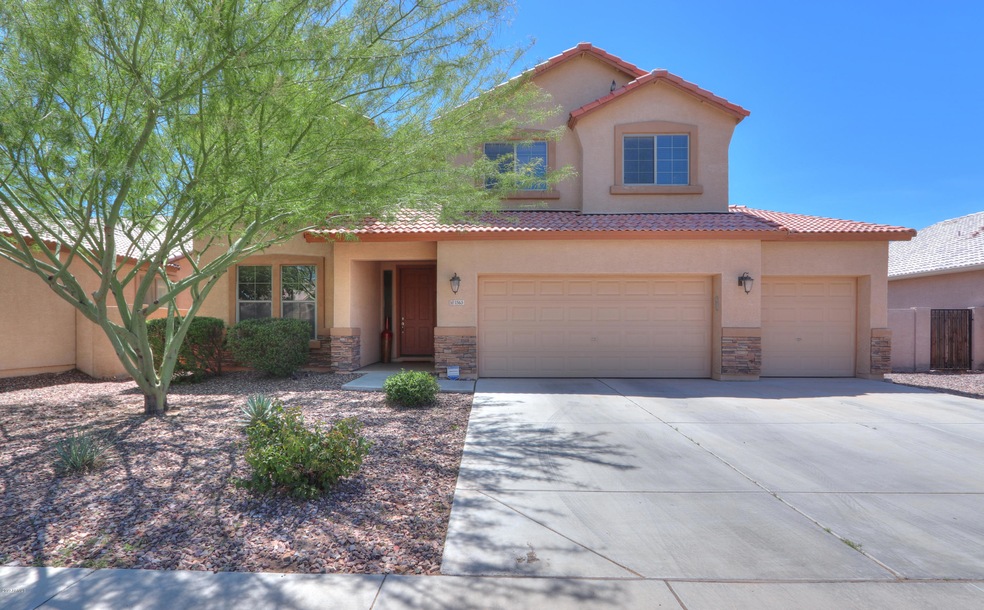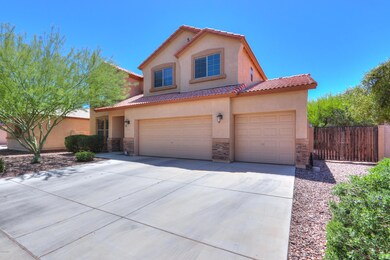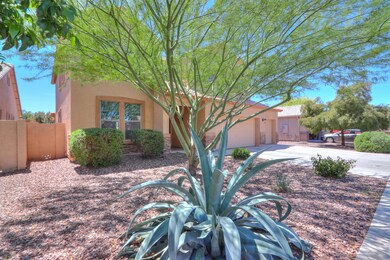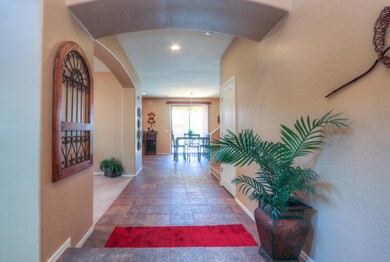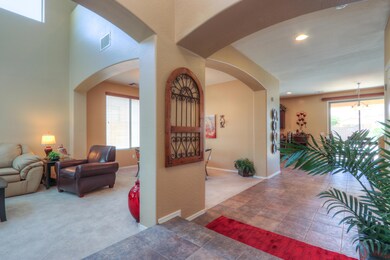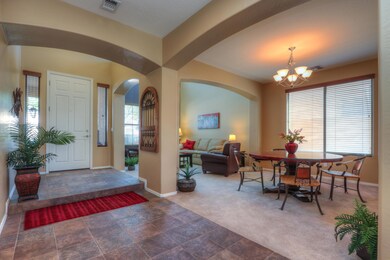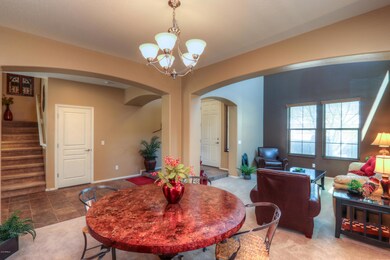
1565 E Prickly Pear Place Casa Grande, AZ 85122
Highlights
- Mountain View
- Covered patio or porch
- Double Pane Windows
- Vaulted Ceiling
- Eat-In Kitchen
- Dual Vanity Sinks in Primary Bathroom
About This Home
As of May 2019This is a must see! This spacious well cared for home features 4 bedrooms, 2.5 bathrooms, 3 car garage, RV gate, den, loft, tile & carpet flooring, faux wood blinds, recessed lighting, dark cherry cabinets, Quartz counter-tops, walk in pantry, island, large laundry room, dual sinks in guest bath, under stair storage, built in desk in large loft, master bath with dual raised vanity, separate tub & shower, master walk in closet w/shelves, full length South facing back patio, built in BBQ, travertine tile, grass, cactus garden and so much more! Please call to schedule your private showing today!
Last Agent to Sell the Property
Elite Real Estate Pros License #BR545953000 Listed on: 04/19/2019
Home Details
Home Type
- Single Family
Est. Annual Taxes
- $2,160
Year Built
- Built in 2007
Lot Details
- 8,450 Sq Ft Lot
- Block Wall Fence
- Front and Back Yard Sprinklers
Parking
- 3 Car Garage
- 2 Open Parking Spaces
- Garage Door Opener
Home Design
- Wood Frame Construction
- Tile Roof
- Stucco
Interior Spaces
- 2,790 Sq Ft Home
- 2-Story Property
- Vaulted Ceiling
- Ceiling Fan
- Double Pane Windows
- Mountain Views
- Security System Owned
- Laundry in unit
Kitchen
- Eat-In Kitchen
- Built-In Microwave
- Dishwasher
- Kitchen Island
Flooring
- Carpet
- Tile
Bedrooms and Bathrooms
- 4 Bedrooms
- Walk-In Closet
- Primary Bathroom is a Full Bathroom
- 2.5 Bathrooms
- Dual Vanity Sinks in Primary Bathroom
Outdoor Features
- Covered patio or porch
Schools
- Desert Willow Elementary School - Casa Grande
- Cactus Middle School
- Casa Grande Union High School
Utilities
- Refrigerated Cooling System
- Zoned Heating
- High Speed Internet
- Cable TV Available
Listing and Financial Details
- Tax Lot 32
- Assessor Parcel Number 505-59-132
Community Details
Overview
- Property has a Home Owners Association
- City Property Association, Phone Number (602) 437-4777
- Built by Richmond American
- Monterra Village Subdivision
Recreation
- Community Playground
- Bike Trail
Ownership History
Purchase Details
Purchase Details
Home Financials for this Owner
Home Financials are based on the most recent Mortgage that was taken out on this home.Purchase Details
Home Financials for this Owner
Home Financials are based on the most recent Mortgage that was taken out on this home.Purchase Details
Home Financials for this Owner
Home Financials are based on the most recent Mortgage that was taken out on this home.Similar Homes in Casa Grande, AZ
Home Values in the Area
Average Home Value in this Area
Purchase History
| Date | Type | Sale Price | Title Company |
|---|---|---|---|
| Interfamily Deed Transfer | -- | None Available | |
| Warranty Deed | $249,900 | Great American Title | |
| Warranty Deed | $127,000 | Security Title Agency | |
| Special Warranty Deed | $204,980 | Fidelity National Title |
Mortgage History
| Date | Status | Loan Amount | Loan Type |
|---|---|---|---|
| Open | $224,000 | New Conventional | |
| Closed | $180,000 | New Conventional | |
| Closed | $149,900 | New Conventional | |
| Previous Owner | $85,400 | New Conventional | |
| Previous Owner | $101,600 | New Conventional | |
| Previous Owner | $194,731 | New Conventional |
Property History
| Date | Event | Price | Change | Sq Ft Price |
|---|---|---|---|---|
| 05/29/2025 05/29/25 | For Sale | $450,000 | +80.1% | $161 / Sq Ft |
| 05/24/2019 05/24/19 | Sold | $249,900 | 0.0% | $90 / Sq Ft |
| 04/24/2019 04/24/19 | Pending | -- | -- | -- |
| 04/19/2019 04/19/19 | For Sale | $249,900 | -- | $90 / Sq Ft |
Tax History Compared to Growth
Tax History
| Year | Tax Paid | Tax Assessment Tax Assessment Total Assessment is a certain percentage of the fair market value that is determined by local assessors to be the total taxable value of land and additions on the property. | Land | Improvement |
|---|---|---|---|---|
| 2025 | $1,999 | $32,143 | -- | -- |
| 2024 | $2,049 | $38,303 | -- | -- |
| 2023 | $2,049 | $28,716 | $2,958 | $25,758 |
| 2022 | $2,019 | $20,002 | $1,690 | $18,312 |
| 2021 | $2,143 | $18,988 | $0 | $0 |
| 2020 | $2,023 | $18,785 | $0 | $0 |
| 2019 | $1,920 | $17,784 | $0 | $0 |
| 2018 | $2,160 | $17,300 | $0 | $0 |
| 2017 | $2,105 | $17,652 | $0 | $0 |
| 2016 | $2,025 | $17,547 | $2,125 | $15,422 |
| 2014 | $1,563 | $11,494 | $1,000 | $10,494 |
Agents Affiliated with this Home
-
Julie Schilling

Seller's Agent in 2019
Julie Schilling
Elite Real Estate Pros
(520) 705-1798
187 in this area
210 Total Sales
-
Blake Clark

Buyer's Agent in 2019
Blake Clark
Limitless Real Estate
(480) 845-3833
2 in this area
419 Total Sales
-
Telene Monteverde

Buyer Co-Listing Agent in 2019
Telene Monteverde
HomeSmart Lifestyles
(916) 595-4229
1 in this area
53 Total Sales
Map
Source: Arizona Regional Multiple Listing Service (ARMLS)
MLS Number: 5913827
APN: 505-59-132
- 1563 E Racine Dr Unit 2
- 1629 E Prickly Pear Place
- 1875 N St Francis Place
- 1654 E Jardin Place
- 1652 E Judi St
- 1662 E Jardin Place
- 1673 E Jardin Place
- 1810 N McDonald St
- 1642 E Cardinal Dr
- 1684 E Silver Reef Dr
- 1794 N Agave St
- 1643 E Bishop Dr
- 1765 N Agave St
- 2072 N Wildflower Ln
- 1409 E Dove Place
- 1761 N Hester Trail
- 1726 E Cortez Dr
- 1390 E Kingman Place
- 1756 E Cardinal Dr
- 1758 E San Xavier Dr
