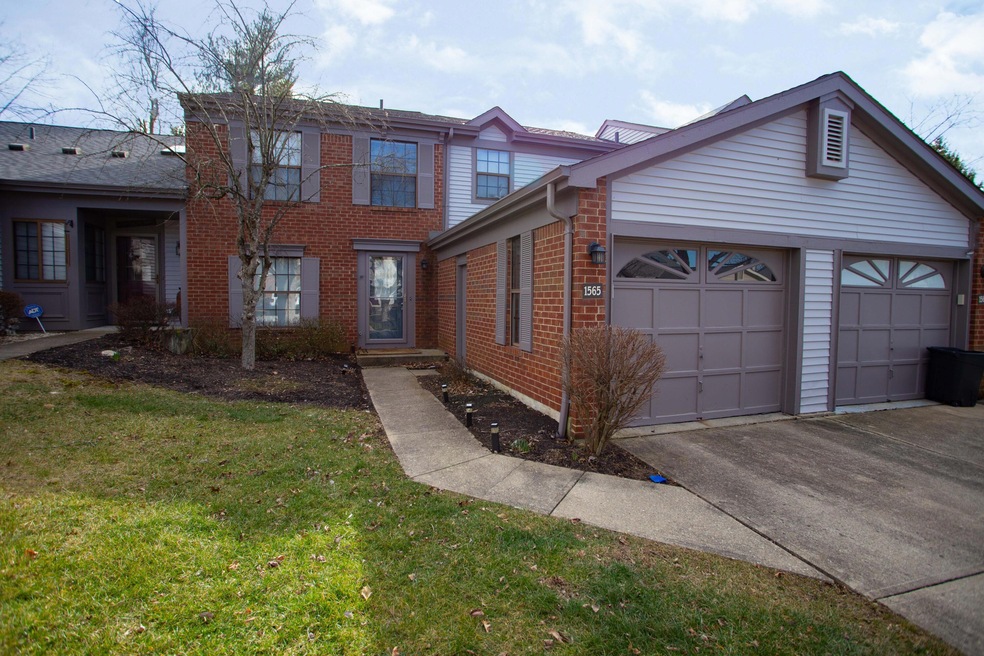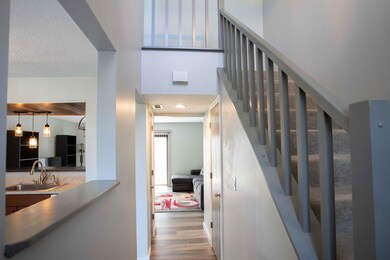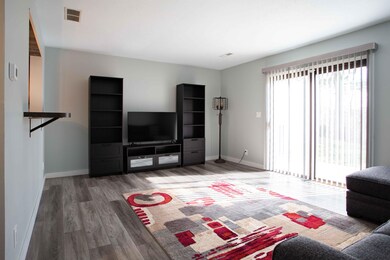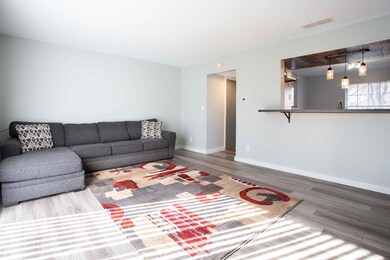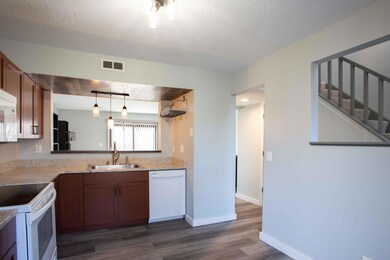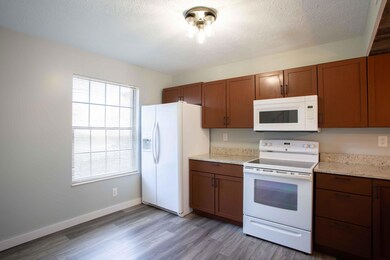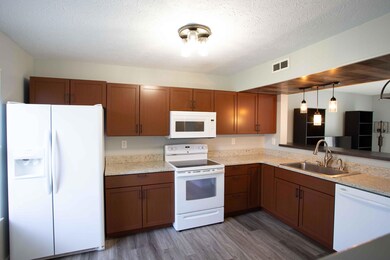
1565 Greens Edge Dr Florence, KY 41042
Oakbrook NeighborhoodEstimated Value: $172,000 - $182,000
Highlights
- Fitness Center
- Clubhouse
- Granite Countertops
- Stephens Elementary School Rated A-
- Rowhouse Architecture
- Community Pool
About This Home
As of March 2023Immediate occupancy on this adorable move in ready 2 bedroom, 1 1/2 bath, 2nd level laundry in the desirable Oakbrook area. All new flooring on first floor and bathroom upstairs. Minutes away from Boone Links Golf Course, shopping and easy access to highways. Recently painted the entire property. One year home warranty is being offered.
Last Agent to Sell the Property
eXp Realty, LLC License #260555 Listed on: 02/13/2023

Townhouse Details
Home Type
- Townhome
Est. Annual Taxes
- $1,739
Year Built
- Built in 1985
Lot Details
- 871
HOA Fees
- $250 Monthly HOA Fees
Parking
- 1 Car Attached Garage
- Front Facing Garage
- Garage Door Opener
- Driveway
- Parking Lot
- Off-Street Parking
Home Design
- Rowhouse Architecture
- Traditional Architecture
- Brick Exterior Construction
- Slab Foundation
- Shingle Roof
- Vinyl Siding
Interior Spaces
- 774 Sq Ft Home
- 2-Story Property
- Aluminum Window Frames
- Entrance Foyer
- Family Room
- Living Room
Kitchen
- Electric Oven
- Electric Cooktop
- Microwave
- Dishwasher
- Granite Countertops
- Disposal
- Instant Hot Water
Flooring
- Carpet
- Luxury Vinyl Tile
Bedrooms and Bathrooms
- 2 Bedrooms
Laundry
- Laundry Room
- Laundry on upper level
- Dryer
- Washer
Schools
- Stephens Elementary School
- Camp Ernst Middle School
- Boone County High School
Utilities
- Central Air
- Heat Pump System
- Underground Utilities
- Cable TV Available
Additional Features
- Patio
- Landscaped
Listing and Financial Details
- Home warranty included in the sale of the property
- Assessor Parcel Number 049.08-12-046.05
Community Details
Overview
- Association fees include association fees, ground maintenance, management, snow removal, trash
- Rentz Association, Phone Number (859) 581-4518
- On-Site Maintenance
Recreation
- Fitness Center
- Community Pool
- Trails
- Snow Removal
Additional Features
- Clubhouse
- Resident Manager or Management On Site
Ownership History
Purchase Details
Home Financials for this Owner
Home Financials are based on the most recent Mortgage that was taken out on this home.Purchase Details
Home Financials for this Owner
Home Financials are based on the most recent Mortgage that was taken out on this home.Purchase Details
Home Financials for this Owner
Home Financials are based on the most recent Mortgage that was taken out on this home.Similar Homes in Florence, KY
Home Values in the Area
Average Home Value in this Area
Purchase History
| Date | Buyer | Sale Price | Title Company |
|---|---|---|---|
| Mearriam Stephen | $155,000 | -- | |
| Goodrich Ethan James | $130,000 | None Available | |
| Greenweck Nicholas Allen | $85,800 | None Available |
Mortgage History
| Date | Status | Borrower | Loan Amount |
|---|---|---|---|
| Open | Mearriam Stephen | $116,250 | |
| Previous Owner | Goodrich Ethan James | $117,000 | |
| Previous Owner | Greenweck Nicholas Allen | $84,245 |
Property History
| Date | Event | Price | Change | Sq Ft Price |
|---|---|---|---|---|
| 03/03/2023 03/03/23 | Sold | $155,000 | 0.0% | $200 / Sq Ft |
| 02/14/2023 02/14/23 | Pending | -- | -- | -- |
| 02/13/2023 02/13/23 | For Sale | $155,000 | +19.2% | $200 / Sq Ft |
| 08/26/2020 08/26/20 | Sold | $130,000 | -3.7% | $118 / Sq Ft |
| 07/23/2020 07/23/20 | Pending | -- | -- | -- |
| 07/14/2020 07/14/20 | For Sale | $135,000 | +57.3% | $123 / Sq Ft |
| 09/06/2017 09/06/17 | Sold | $85,800 | -4.6% | -- |
| 08/14/2017 08/14/17 | Pending | -- | -- | -- |
| 06/21/2017 06/21/17 | For Sale | $89,900 | -- | -- |
Tax History Compared to Growth
Tax History
| Year | Tax Paid | Tax Assessment Tax Assessment Total Assessment is a certain percentage of the fair market value that is determined by local assessors to be the total taxable value of land and additions on the property. | Land | Improvement |
|---|---|---|---|---|
| 2024 | $1,739 | $155,000 | $10,000 | $145,000 |
| 2023 | $1,447 | $130,000 | $0 | $130,000 |
| 2022 | $1,453 | $130,000 | $0 | $130,000 |
| 2021 | $1,531 | $130,000 | $0 | $130,000 |
| 2020 | $978 | $85,800 | $0 | $85,800 |
| 2019 | $985 | $85,800 | $0 | $85,800 |
| 2018 | $1,045 | $108,000 | $0 | $108,000 |
| 2017 | $1,229 | $108,000 | $0 | $108,000 |
| 2015 | $1,220 | $108,000 | $0 | $108,000 |
| 2013 | -- | $108,000 | $0 | $108,000 |
Agents Affiliated with this Home
-
Claudine Andrews

Seller's Agent in 2023
Claudine Andrews
eXp Realty, LLC
(859) 760-3563
8 in this area
61 Total Sales
-
Michael Parker

Seller's Agent in 2020
Michael Parker
Huff Realty
(859) 912-3205
47 in this area
643 Total Sales
Map
Source: Northern Kentucky Multiple Listing Service
MLS Number: 611215
APN: 049.08-12-046.05
- 1594 Englewood Place
- 6092 Par Four Ct
- 1694 Shady Cove Ln
- 6359 Cliffside Dr
- 4128 Country Mill Ridge Unit 305
- 7111 Sweetwater Dr
- 6220 Apple Valley Ct
- 4212 Country Mill Ridge
- 2316 Paragon Mill Dr Unit 303
- 2251 Paragon Mill Dr
- 7165 Cascade Dr
- 5024 Grist Mill Dr Unit 104
- 1750 Promontory Dr
- 1754 Promontory Dr
- 1977 Timberwyck Ln Unit 302
- 1761 Arborwood Dr
- 6554 Tall Oaks Dr
- 7053 Glade Ln
- 6400 Thistlewood Ln
- 1292 Boone Aire Rd
- 1565 Greens Edge Dr
- 1567 Greens Edge Dr
- 1563 Greens Edge Dr
- 1561 Greens Edge Dr
- 1559 Greens Edge Dr
- 1557 Greens Edge Dr
- 1571 Greens Edge Dr
- 1573 Greens Edge Dr
- 1566 Greens Edge Dr
- 1564 Greens Edge Dr
- 1575 Greens Edge Dr
- 1562 Greens Edge Dr
- 1560 Greens Edge Dr
- 1568 Greens Edge Dr
- 1570 Greens Edge Dr
- 1558 Englewood Place
- 1564 Englewood Place
- 1577 Greens Edge Dr
- 1556 Englewood Place
- 1566 Englewood Place
