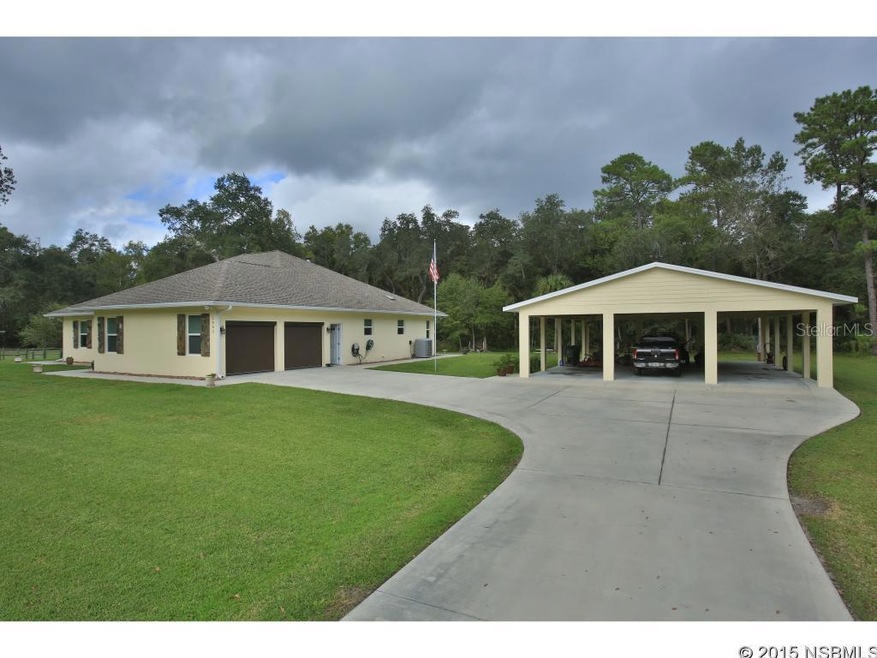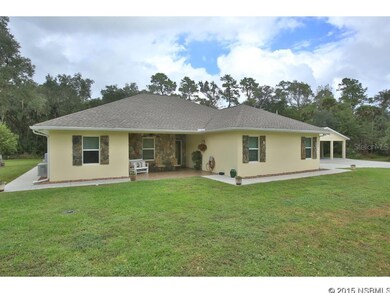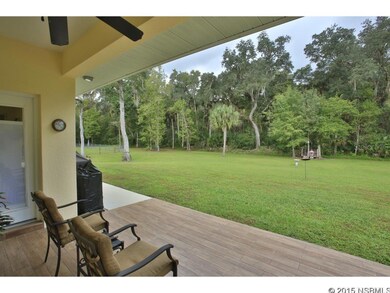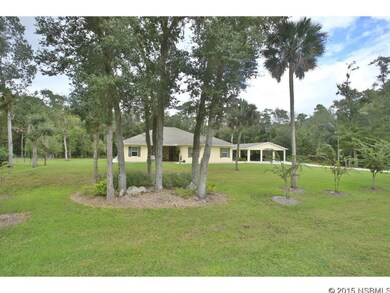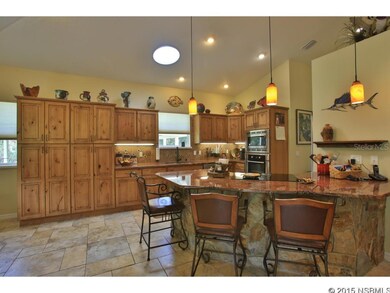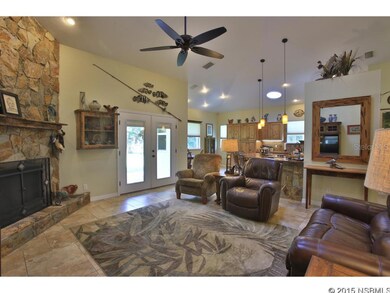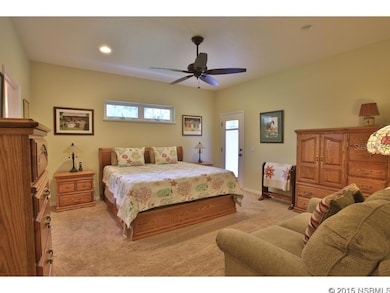1565 Ocuan Trail New Smyrna Beach, FL 32168
Ellison Acres NeighborhoodEstimated Value: $575,000 - $737,000
Highlights
- Parking available for a boat
- 2.5 Acre Lot
- Cathedral Ceiling
- Barn
- Open Floorplan
- Oversized Parking
About This Home
As of July 2016This home is IMMACULATE inside and out. Has two bedrooms but each bedroom has an additional area. Master bedroom has office/study and guest bedroom has sitting area that could easily be made into 3rd bedroom. Detached 36 x 48 covered carport. Oversized two car garage with screen doors. Many built-ins, upgrades and top notch construction and quality. An area of property has been fenced off for horses or livestock with 2 stall horse barn. Master BR has beautiful walk-in shower with granite counters, walk-in closets. Gourmet kitchen with top of the line appliances, Alder Wood cabinets and granite counter tops. Two A/C units. Massive generator runs entire house. Tiled covered porch entry with beveled glass front door. City water/septic. Wood burning fireplace. Large eat-in kitchen. All utilities/electric are underground. Beautifully maintained inside and out. Please view the VIRTUAL TOUR of this home. ;Water: City
Home Details
Home Type
- Single Family
Year Built
- Built in 2010
Lot Details
- 2.5 Acre Lot
- Lot Dimensions are 387.14 x 281.3
- Dirt Road
- Irrigation
- Property is zoned MH5
Home Design
- Shingle Roof
- Concrete Siding
- Stucco
Interior Spaces
- 2,128 Sq Ft Home
- 1-Story Property
- Open Floorplan
- Built-In Features
- Cathedral Ceiling
- Ceiling Fan
- Home Security System
Kitchen
- Eat-In Kitchen
- Range
- Microwave
- Dishwasher
Bedrooms and Bathrooms
- 2 Bedrooms
- Split Bedroom Floorplan
- Walk-In Closet
- 2 Full Bathrooms
Parking
- Oversized Parking
- Parking available for a boat
Outdoor Features
- Patio
- Outdoor Storage
Farming
- Barn
Utilities
- Central Heating and Cooling System
- Mini Split Air Conditioners
- Electric Water Heater
- Private Sewer
Community Details
- Lovejoy 02 In Middle 03 Hull Grant Subdivision
Listing and Financial Details
- Assessor Parcel Number 734406060034
Ownership History
Purchase Details
Purchase Details
Home Financials for this Owner
Home Financials are based on the most recent Mortgage that was taken out on this home.Purchase Details
Home Values in the Area
Average Home Value in this Area
Purchase History
| Date | Buyer | Sale Price | Title Company |
|---|---|---|---|
| Rothstein Family Trust | $100 | None Listed On Document | |
| Rothstein Dale M | $345,000 | Downtown Title Services Inc | |
| Dill David W | $135,000 | Attorney |
Mortgage History
| Date | Status | Borrower | Loan Amount |
|---|---|---|---|
| Previous Owner | Rothstein Dale M | $276,000 |
Property History
| Date | Event | Price | List to Sale | Price per Sq Ft |
|---|---|---|---|---|
| 07/08/2016 07/08/16 | Sold | $345,000 | -13.7% | $162 / Sq Ft |
| 05/19/2016 05/19/16 | Pending | -- | -- | -- |
| 11/05/2015 11/05/15 | For Sale | $399,900 | -- | $188 / Sq Ft |
Tax History Compared to Growth
Tax History
| Year | Tax Paid | Tax Assessment Tax Assessment Total Assessment is a certain percentage of the fair market value that is determined by local assessors to be the total taxable value of land and additions on the property. | Land | Improvement |
|---|---|---|---|---|
| 2025 | $5,647 | $353,464 | -- | -- |
| 2024 | $5,564 | $343,503 | -- | -- |
| 2023 | $5,564 | $333,499 | $0 | $0 |
| 2022 | $5,482 | $323,785 | $0 | $0 |
| 2021 | $5,653 | $314,354 | $0 | $0 |
| 2020 | $5,569 | $310,014 | $0 | $0 |
| 2019 | $5,697 | $303,044 | $0 | $0 |
| 2018 | $5,666 | $297,394 | $0 | $0 |
| 2017 | $5,695 | $291,277 | $35,950 | $255,327 |
| 2016 | $1,587 | $99,688 | $0 | $0 |
| 2015 | $1,620 | $98,995 | $0 | $0 |
| 2014 | $1,597 | $98,209 | $0 | $0 |
Map
Source: Stellar MLS
MLS Number: NS1026499
APN: 7344-06-06-0034
- 1706 Red Rock Rd
- 1547 Delphi Way
- 1716 Red Rock Rd
- 1722 Red Rock Rd
- 1521 Ocuan Trail
- 1632 Delphi Way
- 1743 Red Rock Rd
- 1806 Red Rock Rd
- 1310 Elizabeth St
- Pearson - End Unit Plan at Sandalwood
- 1676 Great Osprey Way
- 0 Old Mission Rd Unit MFRO6308691
- 1680 Great Osprey Way
- 1678 Great Osprey Way
- Pearson - Interior Unit Plan at Sandalwood
- 1656 Great Osprey Way
- 1684 Great Osprey Way
- 1658 Great Osprey Way
- Hayden Plan at Oak Leaf Preserve
- Cali Plan at Oak Leaf Preserve
