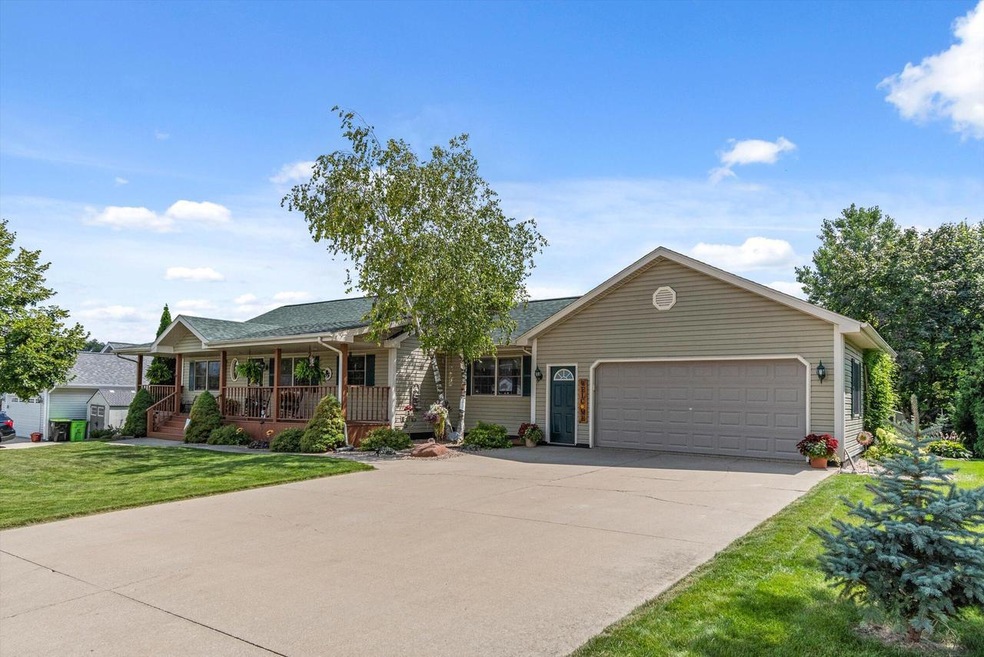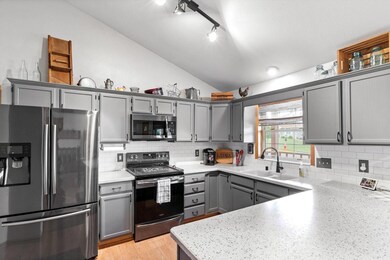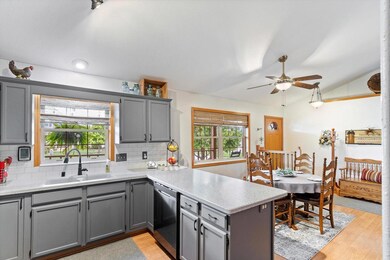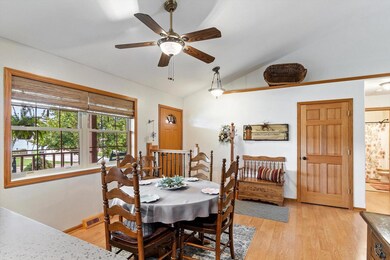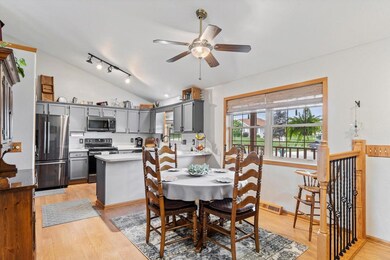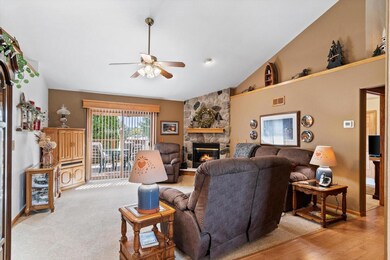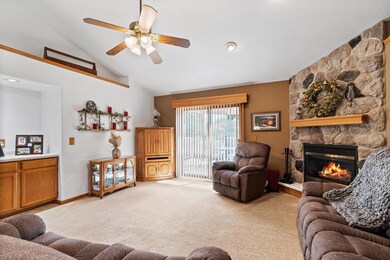1565 Pine Mayville, WI 53050
Estimated Value: $396,000 - $457,000
Highlights
- Deck
- Ranch Style House
- Hydromassage or Jetted Bathtub
- Vaulted Ceiling
- Wood Flooring
- Den
About This Home
As of October 2022ATTENTION! Well maintained ranch home available in Mayville. This beautiful 3-4 BDRM ranch invites you in w/the front porch perfect for enjoying those quiet evenings. Inside find a new spacious kitchen/dinette area. Kitchen features solid surface countertops & backsplash, large breakfast bar & lots of cabinets. All appliances included. The generous size LR offers a gas FP & patio doors that lead to a deck that overlooks the backyard. Master bedroom suite features a full BA w/jetted tub & walk-in closet. 2 addl BDRMs, full BA & laundry complete the main level. Lower level offers a large FR w/pellet stove, den/4th bedroom, addl kitchen area & a bonus room. 2 car attached garage & storage shed. Walking distance to TAG Center, schools & shopping. Call now this beautiful ranch won't last long.
Home Details
Home Type
- Single Family
Est. Annual Taxes
- $4,284
Year Built
- Built in 1998
Lot Details
- 0.33 Acre Lot
Home Design
- Ranch Style House
- Vinyl Siding
Interior Spaces
- Vaulted Ceiling
- Wood Burning Fireplace
- Free Standing Fireplace
- Den
- Wood Flooring
Kitchen
- Microwave
- Freezer
- Dishwasher
- Disposal
Bedrooms and Bathrooms
- 3 Bedrooms
- Split Bedroom Floorplan
- Walk-In Closet
- 3 Full Bathrooms
- Hydromassage or Jetted Bathtub
- Jetted Tub and Shower Combination in Primary Bathroom
Laundry
- Dryer
- Washer
Finished Basement
- Basement Fills Entire Space Under The House
- Basement Windows
Parking
- 2 Car Attached Garage
- Heated Garage
- Garage Door Opener
Accessible Home Design
- Accessible Full Bathroom
- Accessible Bedroom
Outdoor Features
- Deck
- Outdoor Storage
Schools
- Parkview Elementary School
- Mayville Middle School
- Mayville High School
Utilities
- Forced Air Cooling System
- Water Softener
- Cable TV Available
Ownership History
Purchase Details
Purchase Details
Home Financials for this Owner
Home Financials are based on the most recent Mortgage that was taken out on this home.Home Values in the Area
Average Home Value in this Area
Purchase History
| Date | Buyer | Sale Price | Title Company |
|---|---|---|---|
| Gross Pamela L | -- | None Listed On Document | |
| Retzlaff James M | $316,000 | -- |
Mortgage History
| Date | Status | Borrower | Loan Amount |
|---|---|---|---|
| Previous Owner | Retzlaff James M | $251,000 |
Property History
| Date | Event | Price | List to Sale | Price per Sq Ft |
|---|---|---|---|---|
| 10/07/2022 10/07/22 | Sold | $316,000 | +5.4% | $109 / Sq Ft |
| 08/19/2022 08/19/22 | For Sale | $299,900 | -- | $103 / Sq Ft |
Tax History Compared to Growth
Tax History
| Year | Tax Paid | Tax Assessment Tax Assessment Total Assessment is a certain percentage of the fair market value that is determined by local assessors to be the total taxable value of land and additions on the property. | Land | Improvement |
|---|---|---|---|---|
| 2024 | $5,184 | $321,200 | $38,500 | $282,700 |
| 2023 | $5,053 | $321,200 | $38,500 | $282,700 |
| 2022 | $4,861 | $317,700 | $38,500 | $279,200 |
| 2021 | $4,284 | $191,000 | $37,500 | $153,500 |
| 2020 | $4,442 | $191,000 | $37,500 | $153,500 |
| 2019 | $4,388 | $191,000 | $37,500 | $153,500 |
| 2018 | $4,400 | $191,000 | $37,500 | $153,500 |
| 2017 | $4,470 | $191,000 | $37,500 | $153,500 |
| 2016 | $4,123 | $191,000 | $37,500 | $153,500 |
| 2015 | $4,519 | $191,000 | $37,500 | $153,500 |
| 2014 | $4,663 | $191,000 | $37,500 | $153,500 |
Map
Source: South Central Wisconsin Multiple Listing Service
MLS Number: MM1807905
APN: 251-1216-2211-024
- 318 Brookside Dr Unit 1
- 326 Brookside Dr Unit 6
- 1155 Breckenridge St
- 329 Grove St
- Lt2 S Clark St
- 274 S Walnut St
- 117 Taylor St
- 502 Janssen Ave
- 725 Green Bay Dr
- Lt1 Hi View Ct
- N9234 Dohrman Rd
- W4069 Raasch Hill Rd
- 401 N Hubbard St
- 300 Birchcrest Rd
- 406 N Hubbard St
- 101 Valley St
- 121 Juneau St
- 5.06 acres County Rd E
- N6436 County Road Tw
- N10035 N Bluemound Rd
- 1565 Pineridge Ct
- 1565 Pine Ridge Ct
- 1565 Pine Ridge Ct Unit 1565
- 1591 Pineridge Ct
- 1537 Pineridge Ct
- 1590 Dayton St
- 1627 Pineridge Ct
- 1566 Pineridge Ct
- 201 Brookside Dr
- 1620 Dayton St
- 1538 Pineridge Ct
- 1594 Pineridge Ct
- 1622 Dayton St
- 1628 Pineridge Ct
- 236 Brookside Dr Unit 1
- 236 Brookside Dr
- 248 Brookside Dr
- 234 Brookside Dr
- 250 Brookside Dr
- 1652 Dayton St
