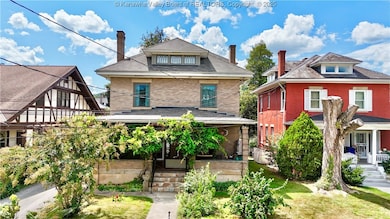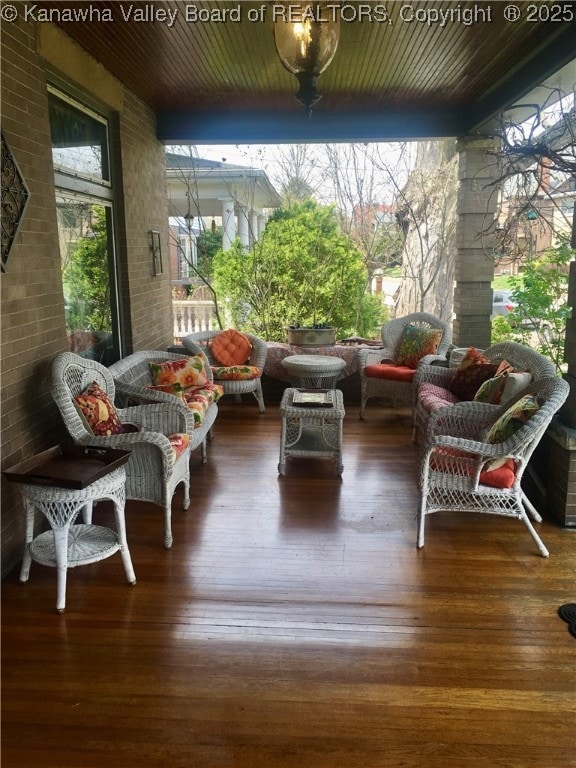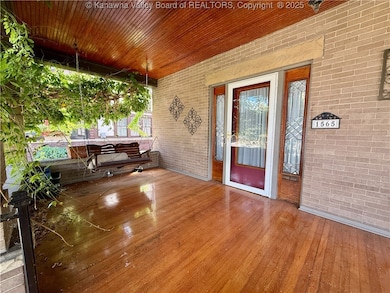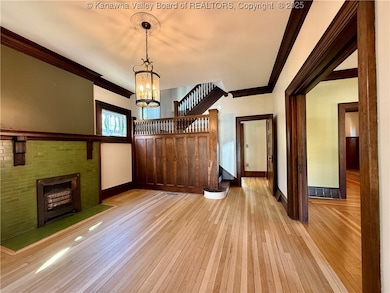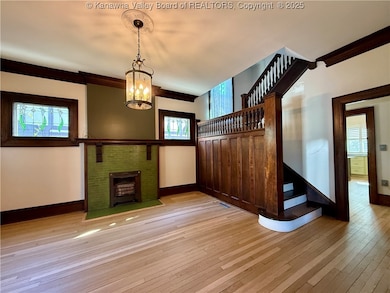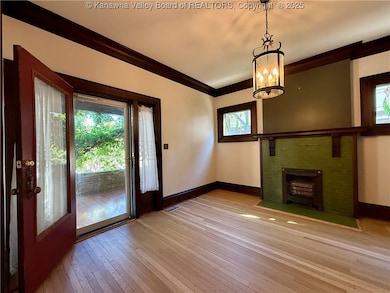1565 Quarrier St Charleston, WV 25311
East End NeighborhoodEstimated payment $2,728/month
Highlights
- Wood Flooring
- No HOA
- Fenced Yard
- 2 Fireplaces
- Formal Dining Room
- 3 Car Detached Garage
About This Home
Nestled in the heart of Charleston’s historic East End, this lovingly restored three-story home blends timeless charm with modern updates. A wisteria-draped front porch invites long summer evenings, while a private sleeping porch and landscaped patio offer quiet retreats. Inside, original woodwork, staircases, and gleaming hardwoods pair beautifully with a remodeled kitchen and new systems—windows, roof, wiring, and HVACs—all making it truly move-in ready. The main level hosts a gracious living room, parlor, dining room, kitchen, and half bath; upstairs are four bedrooms and a full bath, with a spacious third-floor rec area above. A full unfinished basement offers abundant storage plus a utility/laundry area. Completing the property is a three-car garage topped by a one-bedroom, one-bath apartment, a proven short-term rental. Ample closets, mature landscaping, and classic character make this home a rare gem.
Listing Agent
Better Homes and Gardens Real Estate Central License #0027337 Listed on: 10/20/2025

Home Details
Home Type
- Single Family
Est. Annual Taxes
- $2,637
Year Built
- Built in 1910
Lot Details
- 6,098 Sq Ft Lot
- Fenced Yard
Parking
- 3 Car Detached Garage
Home Design
- Brick Exterior Construction
- Shingle Roof
- Composition Roof
- Plaster
Interior Spaces
- 3,108 Sq Ft Home
- 2-Story Property
- 2 Fireplaces
- Insulated Windows
- Formal Dining Room
- Basement Fills Entire Space Under The House
- Fire and Smoke Detector
Kitchen
- Gas Range
- Microwave
- Dishwasher
- Disposal
Flooring
- Wood
- Tile
Bedrooms and Bathrooms
- 5 Bedrooms
Outdoor Features
- Porch
Schools
- Ruffner Elementary School
- Horace Mann Middle School
- Capital High School
Utilities
- Cooling System Mounted In Outer Wall Opening
- Forced Air Heating and Cooling System
Community Details
- No Home Owners Association
Listing and Financial Details
- Assessor Parcel Number 11-0023-0333-0000-0000
Map
Home Values in the Area
Average Home Value in this Area
Tax History
| Year | Tax Paid | Tax Assessment Tax Assessment Total Assessment is a certain percentage of the fair market value that is determined by local assessors to be the total taxable value of land and additions on the property. | Land | Improvement |
|---|---|---|---|---|
| 2025 | $2,894 | $179,880 | $30,420 | $149,460 |
| 2024 | $2,894 | $163,920 | $30,420 | $133,500 |
| 2023 | $2,499 | $155,340 | $30,420 | $124,920 |
| 2022 | $2,363 | $146,880 | $30,420 | $116,460 |
| 2021 | $2,354 | $146,880 | $30,420 | $116,460 |
| 2020 | $1,785 | $112,380 | $18,250 | $94,130 |
| 2019 | $1,090 | $112,380 | $18,250 | $94,130 |
| 2018 | $975 | $34,150 | $12,170 | $21,980 |
| 2017 | $1,568 | $110,870 | $18,250 | $92,620 |
| 2016 | $1,564 | $110,870 | $18,250 | $92,620 |
Property History
| Date | Event | Price | List to Sale | Price per Sq Ft |
|---|---|---|---|---|
| 10/20/2025 10/20/25 | For Sale | $475,000 | -- | $153 / Sq Ft |
Source: Kanawha Valley Board of REALTORS®
MLS Number: 280764
APN: 20-11- 23-0333.0000
- 1573 Quarrier St
- 1565 Virginia St E
- 1585 Virginia St E
- 1570 Kanawha Blvd E Unit 400
- 1599 Quarrier St Unit A
- 1598 Kanawha Blvd E
- 1607 Franklin Ave
- 1578 Jackson St
- 501 Thompson St
- 512 Maxwell St
- 1636 Kanawha Blvd E
- 521 Maxwell St
- 0 Greenbrier St
- 1406 Lee St E
- 1550 Hansford St
- 1532 Hansford St
- 1526 Hansford St
- 1800 Roundhill Rd Unit 1704
- 919 Carte St
- 1598 Kilby St
- 1567 Lee St E
- 1542 Quarrier St
- 1542 Quarrier St
- 1542 Quarrier St
- 1506 Virginia St
- 1632 Virginia St E Unit 7
- 1420 Virginia St
- 24 Bradford St
- 1361 Callie Rd Unit 1382 Callie rd Charleston
- 1 Morris St
- 1300 Renaissance Cir
- 2106 Kanawha Blvd E Unit 219B
- 901 Lee St
- 5 Players Club Dr Unit B104
- 3700 Washington Ave SE
- 735 Oakwood Rd
- 735 Oakwood Rd
- 700 Canterbury Dr
- 504 Glover St
- 707 Washington St W

