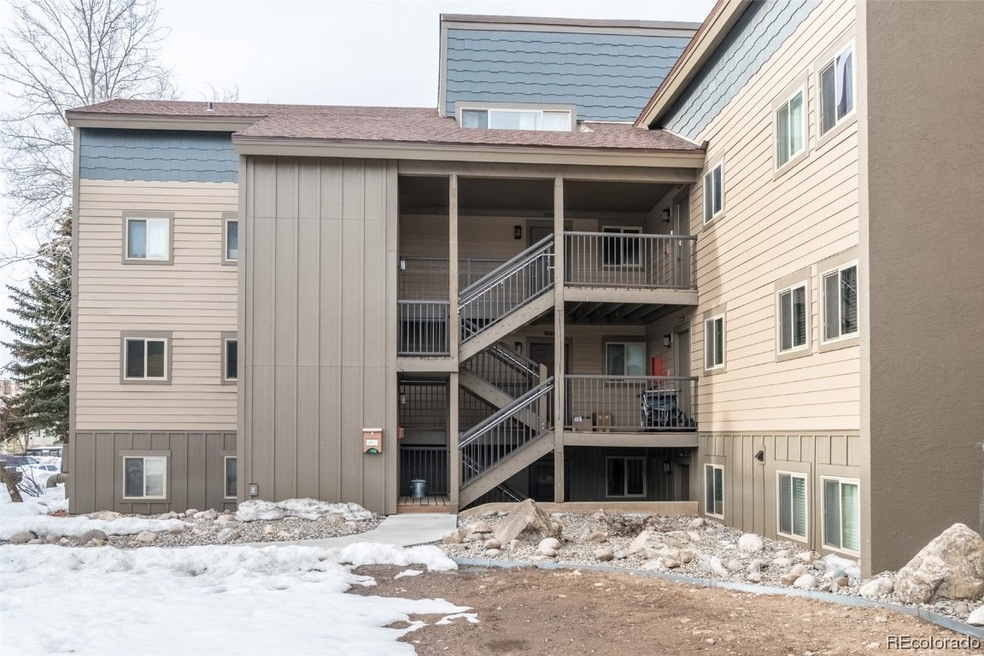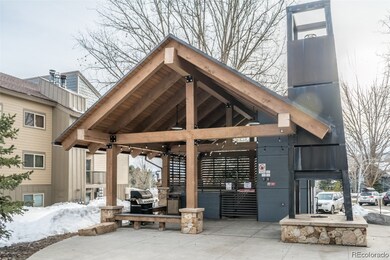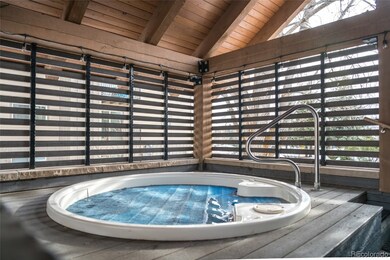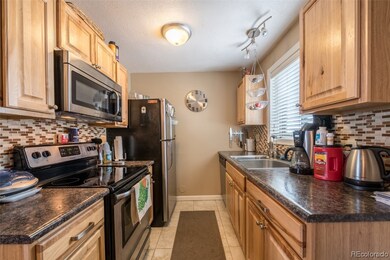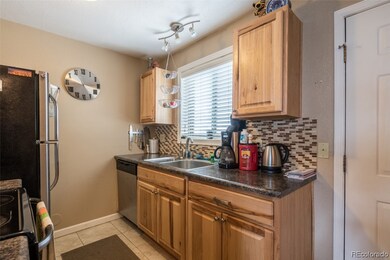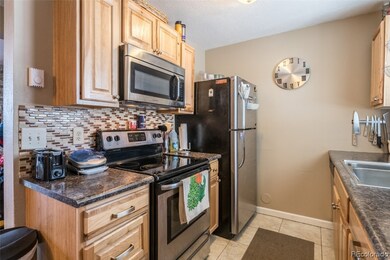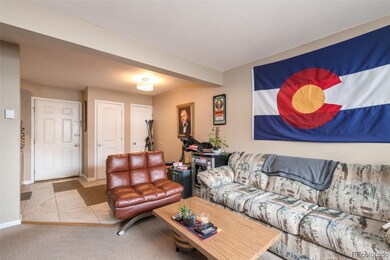
1565 Shadow Run Frontage Unit 103 Steamboat Springs, CO 80487
Highlights
- 1 Fireplace
- Tile Flooring
- 2 Car Garage
- Strawberry Park Elementary School Rated A-
- Baseboard Heating
About This Home
As of November 2020Charming condo situated in the base area of Steamboat. Great kitchen, bath and fireplace updates - move in ready! Such a great location on the bus route that offers amenities that include pool and hot tubs. Two exterior storage closets, washer/dryer, porch with mountain views and pet friendly for owners.
Last Agent to Sell the Property
Joan Hart
RE/MAX Partners License #40035649 Listed on: 03/19/2020
Property Details
Home Type
- Condominium
Est. Annual Taxes
- $795
Year Built
- Built in 1980
Parking
- 2 Car Garage
Home Design
- Frame Construction
- Shingle Roof
- Architectural Shingle Roof
Interior Spaces
- 841 Sq Ft Home
- 1 Fireplace
Kitchen
- <<OvenToken>>
- Range Hood
- <<microwave>>
- Dishwasher
- Disposal
Flooring
- Carpet
- Tile
Bedrooms and Bathrooms
- 2 Bedrooms
- 2 Full Bathrooms
Schools
- Soda Creek Elementary School
- Steamboat Springs Middle School
- Steamboat Springs High School
Utilities
- Heating System Uses Natural Gas
- Baseboard Heating
- Electric Water Heater
Community Details
- Association fees include cable TV, internet, ground maintenance, sewer, snow removal, trash, water
- Mountain Resorts Association
- Shadow Run Community
Listing and Financial Details
- Exclusions: No,All personal property
- Assessor Parcel Number R4255381
Ownership History
Purchase Details
Home Financials for this Owner
Home Financials are based on the most recent Mortgage that was taken out on this home.Purchase Details
Purchase Details
Purchase Details
Purchase Details
Home Financials for this Owner
Home Financials are based on the most recent Mortgage that was taken out on this home.Similar Homes in Steamboat Springs, CO
Home Values in the Area
Average Home Value in this Area
Purchase History
| Date | Type | Sale Price | Title Company |
|---|---|---|---|
| Warranty Deed | $174,900 | Land Title Guarantee Company | |
| Special Warranty Deed | -- | None Available | |
| Warranty Deed | $90,000 | None Available | |
| Trustee Deed | -- | None Available | |
| Warranty Deed | $117,500 | None Available |
Mortgage History
| Date | Status | Loan Amount | Loan Type |
|---|---|---|---|
| Open | $139,920 | New Conventional | |
| Previous Owner | $23,500 | Stand Alone Second |
Property History
| Date | Event | Price | Change | Sq Ft Price |
|---|---|---|---|---|
| 05/23/2025 05/23/25 | Price Changed | $585,000 | +1.7% | $696 / Sq Ft |
| 05/23/2025 05/23/25 | For Sale | $575,000 | +121.2% | $684 / Sq Ft |
| 11/12/2020 11/12/20 | Sold | $260,000 | 0.0% | $309 / Sq Ft |
| 10/13/2020 10/13/20 | Pending | -- | -- | -- |
| 03/19/2020 03/19/20 | For Sale | $260,000 | -- | $309 / Sq Ft |
Tax History Compared to Growth
Tax History
| Year | Tax Paid | Tax Assessment Tax Assessment Total Assessment is a certain percentage of the fair market value that is determined by local assessors to be the total taxable value of land and additions on the property. | Land | Improvement |
|---|---|---|---|---|
| 2024 | $1,230 | $29,340 | $0 | $29,340 |
| 2023 | $1,230 | $29,340 | $0 | $29,340 |
| 2022 | $984 | $17,830 | $0 | $17,830 |
| 2021 | $1,002 | $18,340 | $0 | $18,340 |
| 2020 | $815 | $15,030 | $0 | $15,030 |
| 2019 | $795 | $15,030 | $0 | $0 |
| 2018 | $695 | $13,930 | $0 | $0 |
| 2017 | $687 | $13,930 | $0 | $0 |
| 2016 | $487 | $10,710 | $0 | $10,710 |
| 2015 | $476 | $10,710 | $0 | $10,710 |
| 2014 | $358 | $7,700 | $0 | $7,700 |
| 2012 | -- | $12,390 | $0 | $12,390 |
Agents Affiliated with this Home
-
Cheryl Foote

Seller's Agent in 2025
Cheryl Foote
Compass
(970) 846-6444
416 Total Sales
-
J
Seller's Agent in 2020
Joan Hart
RE/MAX
Map
Source: Summit MLS
MLS Number: SS5185251
APN: R4255381
- 1525 Shadow Run Frontage Unit 207
- 1525 Shadow Run Frontage Unit 202
- 1555 Shadow Run Ct Unit 301
- 3005 Village Dr Unit 5
- 1506 Cascade Dr Unit 4
- 1508 Cascades Dr Unit 4
- 1458 Morgan Ct Unit 1603
- 1459 Morgan Ct Unit 203
- 2956 Village Dr Unit 5
- 1470 Morgan Ct Unit 1801
- 2948 Village Dr Unit 4
- 2800 Eagle Ridge Dr Unit C-1
- 1921 Walton Creek Rd Unit 4
- 2755 Waterstone Ln Unit 35
- 3020 Village Dr Unit 222
- 1437 Morgan Ct Unit 505
- 2920 Village Dr Unit 2301
- 1399 Morgan Ct Unit 704
- 1340 Athens Plaza Unit 16
- 2830 Blackhawk Ct
