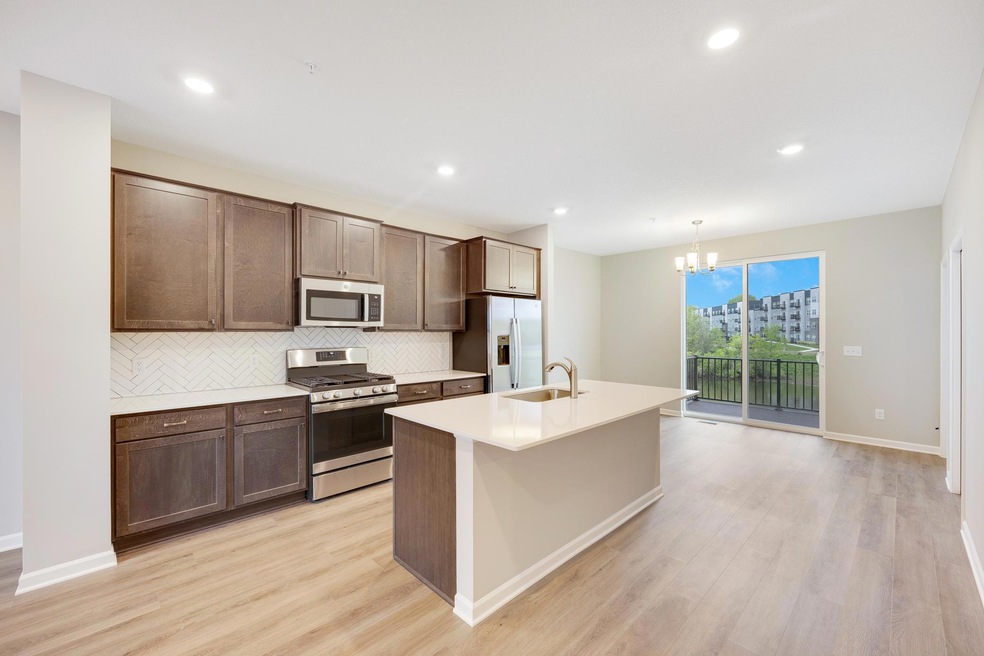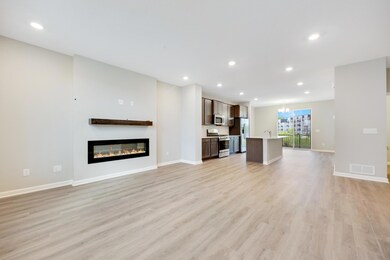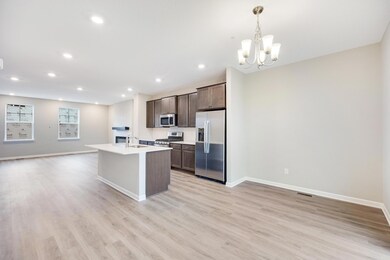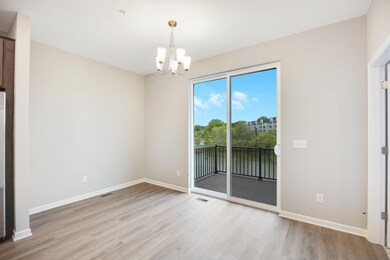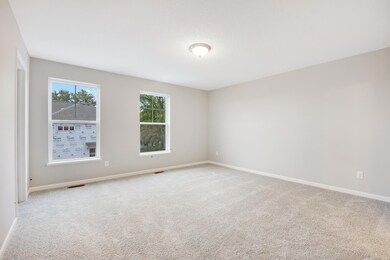
1565 Tompkins Ln West Saint Paul, MN 55118
Highlights
- New Construction
- Deck
- Stainless Steel Appliances
- Two Rivers High School Rated A-
- Recreation Room
- 2 Car Attached Garage
About This Home
As of August 2024POND VIEW! Rate incentive! This stunning 3-bedroom, 2.5-bathroom townhome boasts a modern design spread over 3 stories, offering a spacious and comfortable living environment. As you step inside, you'll be greeted by a thoughtfully designed open floorplan that seamlessly connects the living spaces. The kitchen features stainless steel appliances, quartz countertops, and a stylish island that's perfect for meal preparation or casual dining. The spacious family room has an electric fireplace that provides additional warmth and ambiance. Head upstairs to find all 3 bedrooms and 2 bathrooms. The bedrooms are generously sized, offering ample space for relaxation and personalization. The en-suite owner's bathroom is a luxurious retreat, complete with a dual-sink vanity and a walk-in closet, providing convenience and style for your daily routines. This property also offers convenient amenities including a 2-car garage. With 2,056 square feet of living space, you'll have plenty of room!
Townhouse Details
Home Type
- Townhome
Est. Annual Taxes
- $1,134
Year Built
- Built in 2024 | New Construction
Lot Details
- 1,307 Sq Ft Lot
- Lot Dimensions are 24x66
HOA Fees
- $246 Monthly HOA Fees
Parking
- 2 Car Attached Garage
Home Design
- Slab Foundation
- Architectural Shingle Roof
Interior Spaces
- 2-Story Property
- Electric Fireplace
- Family Room
- Dining Room
- Recreation Room
- Finished Basement
- Walk-Out Basement
Kitchen
- Range
- Microwave
- Dishwasher
- Stainless Steel Appliances
- Disposal
Bedrooms and Bathrooms
- 3 Bedrooms
Additional Features
- Air Exchanger
- Deck
- Forced Air Heating and Cooling System
Community Details
- Association fees include maintenance structure, lawn care, ground maintenance, professional mgmt, trash, snow removal
- Associa Minnesota Association, Phone Number (763) 225-6400
- Built by HANS HAGEN HOMES AND M/I HOMES
- Thompson Square Community
- Thompson Square Subdivision
Listing and Financial Details
- Assessor Parcel Number 427625001050
Ownership History
Purchase Details
Home Financials for this Owner
Home Financials are based on the most recent Mortgage that was taken out on this home.Similar Homes in West Saint Paul, MN
Home Values in the Area
Average Home Value in this Area
Purchase History
| Date | Type | Sale Price | Title Company |
|---|---|---|---|
| Deed | $413,000 | -- |
Mortgage History
| Date | Status | Loan Amount | Loan Type |
|---|---|---|---|
| Open | $283,000 | New Conventional |
Property History
| Date | Event | Price | Change | Sq Ft Price |
|---|---|---|---|---|
| 08/23/2024 08/23/24 | Sold | $413,000 | -0.5% | $182 / Sq Ft |
| 07/16/2024 07/16/24 | Pending | -- | -- | -- |
| 06/12/2024 06/12/24 | Price Changed | $415,000 | -5.1% | $183 / Sq Ft |
| 06/02/2024 06/02/24 | For Sale | $437,315 | -- | $193 / Sq Ft |
Tax History Compared to Growth
Tax History
| Year | Tax Paid | Tax Assessment Tax Assessment Total Assessment is a certain percentage of the fair market value that is determined by local assessors to be the total taxable value of land and additions on the property. | Land | Improvement |
|---|---|---|---|---|
| 2023 | $1,134 | $75,300 | $75,300 | $0 |
| 2022 | -- | $15,000 | $15,000 | $0 |
Agents Affiliated with this Home
-
Alisha Veland

Seller's Agent in 2024
Alisha Veland
M/I Homes
(701) 899-0691
42 in this area
148 Total Sales
-
Gloria Flicek

Buyer's Agent in 2024
Gloria Flicek
Kubes Realty Inc
(612) 245-1998
1 in this area
109 Total Sales
Map
Source: NorthstarMLS
MLS Number: 6546167
APN: 42-76250-01-050
- 1526 Traverse Ln
- 1522 Traverse Ln
- 1528 Traverse Ln
- 1518 Traverse Ln
- 1524 Traverse Ln
- 1520 Traverse Ln
- 358 Trenton Ln
- 356 Trenton Ln
- 354 Trenton Ln
- 352 Trenton Ln
- 1543 Traverse Ln
- 1535 Traverse Ln
- 1533 Traverse Ln
- 1539 Traverse Ln
- 1537 Traverse Ln
- 1541 Traverse Ln
- 1531 Traverse Ln
- 1531 Traverse Ln
- 1531 Traverse Ln
- 1531 Traverse Ln
