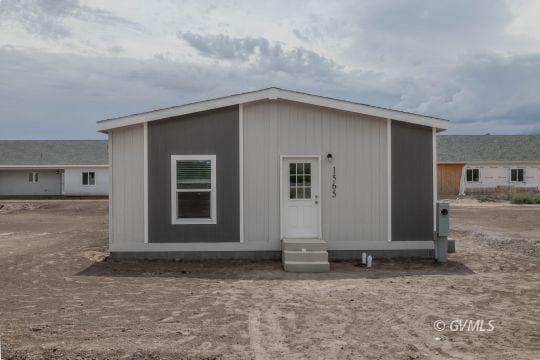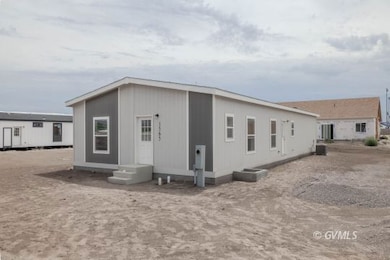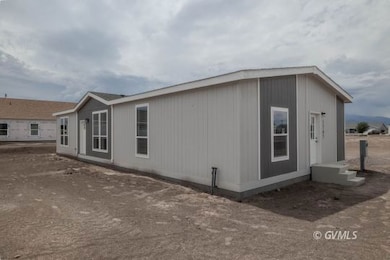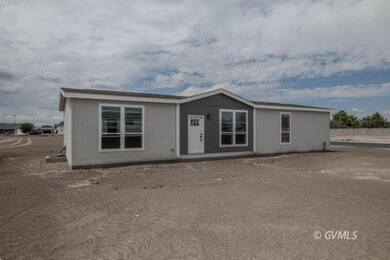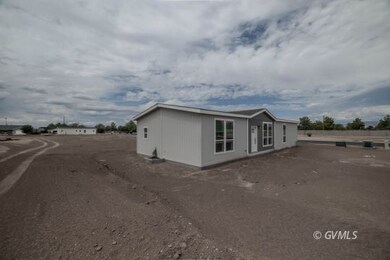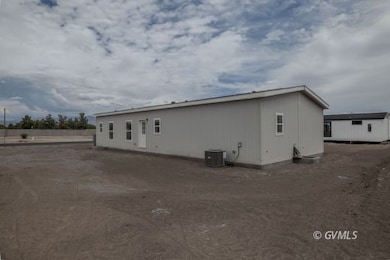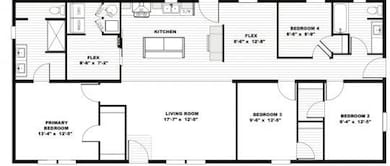1565 W Cobblestone Dr Safford, AZ 85546
Estimated payment $1,563/month
Highlights
- Mountain View
- Walk-In Closet
- Forced Air Heating and Cooling System
- Covered Patio or Porch
- 1-Story Property
About This Home
New manufactured home under construction! This thoughtfully designed 1,580 sq ft home offers a functional layout that maximizes every inch of space. Enter through the side into the welcoming family room that connects to a spacious kitchen featuring Duracraft beige cabinets, a central island, and a stainless steel Frigidaire appliance package, including a fridge framed by pantry-style cabinetry. A stylish barn door leads to a convenient laundry room just off the kitchen. The principal suite includes walk in closet, a private bath with double sinks and a walk-in shower, while the hall bath features a shower/tub combo. Built with 2x6 exterior walls, 9' ceilings, large windows for natural light, each bedroom with walk in closets, linoleum in wet areas, carpeted bedrooms, an Ecobee Smart Thermostat, and a Carrier Furnace, this home is packed with quality upgrades. Outside, enjoy a covered carport, sidewalks, and ground-set installation for a sleek, lower-profile look and easier access. Owner/Agent
Listing Agent
Seek Legacy Brokerage Phone: (909) 994-9977 License #BR671830000 Listed on: 06/14/2025
Property Details
Home Type
- Manufactured Home
Est. Annual Taxes
- $165
Year Built
- Built in 2025
HOA Fees
- $50 Monthly HOA Fees
Home Design
- Shingle Roof
- Architectural Shingle Roof
- Siding
- Modular or Manufactured Materials
Interior Spaces
- 1,608 Sq Ft Home
- 1-Story Property
- Window Treatments
- Linoleum Flooring
- Mountain Views
- Crawl Space
- Washer and Dryer Hookup
Kitchen
- Electric Oven or Range
- Dishwasher
- Disposal
Bedrooms and Bathrooms
- 4 Bedrooms
- Walk-In Closet
Schools
- Safford Elementary And Middle School
- Safford High School
Utilities
- Forced Air Heating and Cooling System
- Heat Pump System
- Natural Gas Not Available
- Electric Water Heater
Additional Features
- Covered Patio or Porch
- 6,970 Sq Ft Lot
Community Details
- Stone Willow Subdivision
Listing and Financial Details
- Assessor Parcel Number 101-20-221
Map
Home Values in the Area
Average Home Value in this Area
Tax History
| Year | Tax Paid | Tax Assessment Tax Assessment Total Assessment is a certain percentage of the fair market value that is determined by local assessors to be the total taxable value of land and additions on the property. | Land | Improvement |
|---|---|---|---|---|
| 2026 | $165 | -- | -- | -- |
| 2025 | $165 | $3,228 | $3,228 | $0 |
| 2024 | $173 | $3,228 | $3,228 | $0 |
| 2023 | $173 | $2,862 | $2,862 | $0 |
| 2022 | $168 | $2,727 | $2,727 | $0 |
| 2021 | $182 | $0 | $0 | $0 |
| 2020 | $176 | $0 | $0 | $0 |
| 2019 | $183 | $0 | $0 | $0 |
| 2018 | $175 | $0 | $0 | $0 |
| 2017 | $158 | $0 | $0 | $0 |
| 2016 | $147 | $0 | $0 | $0 |
| 2015 | $142 | $0 | $0 | $0 |
Property History
| Date | Event | Price | List to Sale | Price per Sq Ft |
|---|---|---|---|---|
| 11/10/2025 11/10/25 | For Sale | -- | -- | -- |
| 10/22/2025 10/22/25 | Price Changed | $284,995 | -1.7% | $177 / Sq Ft |
| 09/03/2025 09/03/25 | For Sale | $289,995 | 0.0% | $180 / Sq Ft |
| 08/29/2025 08/29/25 | Off Market | $289,995 | -- | -- |
| 06/14/2025 06/14/25 | For Sale | $289,995 | -- | $180 / Sq Ft |
Purchase History
| Date | Type | Sale Price | Title Company |
|---|---|---|---|
| Warranty Deed | $250,000 | Stewart Title & Trust Of Phoen | |
| Warranty Deed | $175,073 | Stewart Title & Trust Of Phoen |
Mortgage History
| Date | Status | Loan Amount | Loan Type |
|---|---|---|---|
| Open | $250,000 | New Conventional |
Source: Gila Valley Multiple Listing Service
MLS Number: 1721229
APN: 101-20-221
- 1544 Stone Willow Dr
- 1108 S 9th Place
- 1004 S 9th Ave
- 1115 W Relation St
- 1108 S 9th Ave
- 1309 S Bingham Place
- 1536 W Cherokee Ln
- 616 W 7th St
- 0 S 20th Ave Unit no 22325261
- 1609 S 12th Ave
- 1302 S 7th Ave
- 1217 S 7th Ave
- 216 S 6th Ave
- 1785 Camilla Cir
- 1313 S 6th Ave
- 832 W Stirrup Dr
- 514 W 15th St
- 603 W 16th St
- 1879 W Peppertree Dr Unit B2
- 1879 W Peppertree Dr Unit C13
