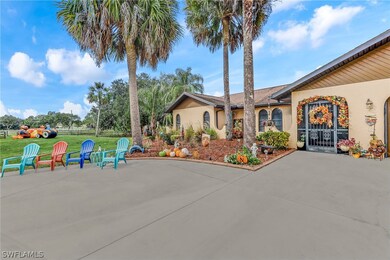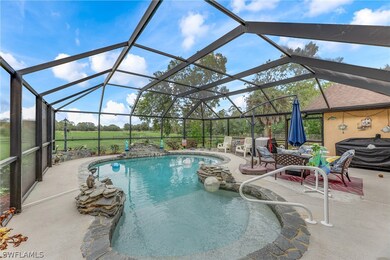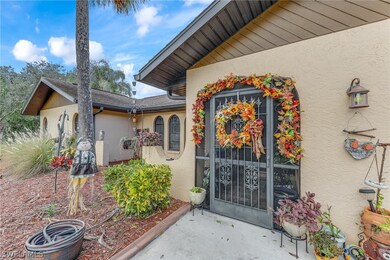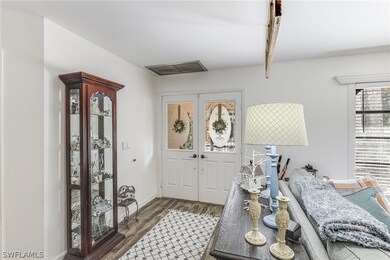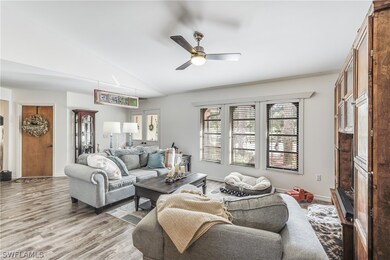
15650 Prairie Creek Blvd Punta Gorda, FL 33982
Prairie Creek NeighborhoodEstimated Value: $666,765 - $783,000
Highlights
- Barn
- Concrete Pool
- 7.66 Acre Lot
- Horses Allowed On Property
- RV Access or Parking
- Wood Flooring
About This Home
As of April 2022Financing fell through. Do you want some space in a great community that will allow you to have your horses and store all of your toys. Can you say garages galore...6 in total with 2 attached and 4 detached. This home also has an RV/Boat metal building (dome building). This home is warm and comfortable inside with a wood burning fireplace to warm the air or during those warm days you can relax outside with an amazing retreat area to sit by the pool and listen to the 3 water features. Inside is a beautiful wood cabinet kitchen with a butler pantry or you could use it as a den. Wood and tile floors throughout and has been beautifully well maintained. Fresh paint interior and all touchups will be done upon departure. You can roam forever on this 7.5+ acre property with stables, carports, a screened garden area to protect your vegetables from the curious little rabbit. Split bedroom home with 2 car garage attached to the home and a 4 stall garage detached with a garage door on both side of the garage.
Last Agent to Sell the Property
Gulf Coast Living Real Estate, Inc License #260031393 Listed on: 11/11/2021
Home Details
Home Type
- Single Family
Est. Annual Taxes
- $7,632
Year Built
- Built in 1987
Lot Details
- 7.66 Acre Lot
- Lot Dimensions are 651 x 650 x 675 x 573
- South Facing Home
- Fenced
- Corner Lot
- Oversized Lot
- Irregular Lot
- Sprinkler System
HOA Fees
- $50 Monthly HOA Fees
Parking
- 6 Car Garage
- 1 Detached Carport Space
- Garage Door Opener
- Driveway
- RV Access or Parking
Home Design
- Shingle Roof
- Stucco
Interior Spaces
- 2,181 Sq Ft Home
- 1-Story Property
- Built-In Features
- Ceiling Fan
- Fireplace
- Single Hung Windows
- Entrance Foyer
- Open Floorplan
- Formal Dining Room
- Fire and Smoke Detector
Kitchen
- Walk-In Pantry
- Double Oven
- Electric Cooktop
- Microwave
- Ice Maker
- Dishwasher
- Wine Cooler
Flooring
- Wood
- Tile
Bedrooms and Bathrooms
- 3 Bedrooms
- Split Bedroom Floorplan
- 2 Full Bathrooms
- Dual Sinks
- Bathtub
- Multiple Shower Heads
- Separate Shower
Laundry
- Laundry Tub
- Washer and Dryer Hookup
Pool
- Concrete Pool
- Heated In Ground Pool
- Outside Bathroom Access
Outdoor Features
- Screened Patio
- Porch
Utilities
- Central Heating and Cooling System
- Well
- Septic Tank
- High Speed Internet
- Cable TV Available
Additional Features
- Barn
- Horses Allowed On Property
Community Details
- Association Phone (239) 940-9057
- Punta Gorda Subdivision
Listing and Financial Details
- Legal Lot and Block 15 / 14
- Assessor Parcel Number 402423127002
Ownership History
Purchase Details
Purchase Details
Home Financials for this Owner
Home Financials are based on the most recent Mortgage that was taken out on this home.Purchase Details
Home Financials for this Owner
Home Financials are based on the most recent Mortgage that was taken out on this home.Purchase Details
Purchase Details
Home Financials for this Owner
Home Financials are based on the most recent Mortgage that was taken out on this home.Purchase Details
Purchase Details
Purchase Details
Purchase Details
Purchase Details
Home Financials for this Owner
Home Financials are based on the most recent Mortgage that was taken out on this home.Purchase Details
Home Financials for this Owner
Home Financials are based on the most recent Mortgage that was taken out on this home.Purchase Details
Similar Homes in Punta Gorda, FL
Home Values in the Area
Average Home Value in this Area
Purchase History
| Date | Buyer | Sale Price | Title Company |
|---|---|---|---|
| Smith Lewis P | -- | Accommodation | |
| Smith Lewis | $400,000 | Hometown Title & Closing | |
| Jordan Craig A | -- | Florida Abstract & Security | |
| Craig & Shelly Jordan Revocable Trust | -- | Attorney | |
| Shell Jordan Craig | $75,000 | Attorney | |
| Jordan Craig | $160,000 | Florida Abstract & Security | |
| Auguste Guy D | $125,900 | New House Title | |
| Federal Home Loan Mortgage Corp | -- | New House Title | |
| Wells Fargo Bank Na | $40,100 | None Available | |
| Mitchell Stephen E | $357,100 | -- | |
| Varel Dannela Therese | $200,000 | -- | |
| Brown Robert R | -- | -- |
Mortgage History
| Date | Status | Borrower | Loan Amount |
|---|---|---|---|
| Open | Smith Lewis | $70,000 | |
| Previous Owner | Jordan Craig A | $250,000 | |
| Previous Owner | Shell Jordan Craig | $50,000 | |
| Previous Owner | Mitchell Stephen E | $285,680 | |
| Previous Owner | Varel Dannela Therese | $175,000 |
Property History
| Date | Event | Price | Change | Sq Ft Price |
|---|---|---|---|---|
| 04/20/2022 04/20/22 | Sold | $750,000 | +25.0% | $344 / Sq Ft |
| 04/18/2022 04/18/22 | Pending | -- | -- | -- |
| 11/11/2021 11/11/21 | For Sale | $600,000 | +50.0% | $275 / Sq Ft |
| 08/17/2018 08/17/18 | Off Market | $400,000 | -- | -- |
| 11/30/2017 11/30/17 | Sold | $400,000 | -7.0% | $163 / Sq Ft |
| 11/09/2017 11/09/17 | Pending | -- | -- | -- |
| 10/11/2017 10/11/17 | Price Changed | $429,900 | -1.1% | $176 / Sq Ft |
| 09/18/2017 09/18/17 | Price Changed | $434,900 | -1.1% | $178 / Sq Ft |
| 08/19/2017 08/19/17 | Price Changed | $439,900 | -1.1% | $180 / Sq Ft |
| 07/26/2017 07/26/17 | Price Changed | $444,900 | -1.1% | $182 / Sq Ft |
| 05/31/2017 05/31/17 | For Sale | $449,900 | -- | $184 / Sq Ft |
Tax History Compared to Growth
Tax History
| Year | Tax Paid | Tax Assessment Tax Assessment Total Assessment is a certain percentage of the fair market value that is determined by local assessors to be the total taxable value of land and additions on the property. | Land | Improvement |
|---|---|---|---|---|
| 2023 | $11,754 | $684,354 | $156,264 | $528,090 |
| 2022 | $7,753 | $438,411 | $0 | $0 |
| 2021 | $7,790 | $425,642 | $0 | $0 |
| 2020 | $7,632 | $419,765 | $79,254 | $340,511 |
| 2019 | $7,510 | $413,071 | $74,644 | $338,427 |
| 2018 | $7,783 | $414,957 | $76,412 | $338,545 |
| 2017 | $4,875 | $256,085 | $38,896 | $217,189 |
| 2016 | $3,646 | $225,702 | $0 | $0 |
| 2015 | $3,689 | $226,127 | $0 | $0 |
| 2014 | $3,418 | $218,505 | $0 | $0 |
Agents Affiliated with this Home
-
Cynthia 'Cindy' Brown

Seller's Agent in 2022
Cynthia 'Cindy' Brown
Gulf Coast Living Real Estate, Inc
(561) 927-7350
1 in this area
148 Total Sales
-
Ella Selyukov

Buyer's Agent in 2022
Ella Selyukov
Veterans Realty Inc.
(941) 730-3605
1 in this area
52 Total Sales
-
Heidi Schrock

Seller's Agent in 2017
Heidi Schrock
RE/MAX
(941) 626-0599
2 in this area
337 Total Sales
-
Cheryl Wood

Seller Co-Listing Agent in 2017
Cheryl Wood
MARINA PARK REALTY LLC
(941) 815-8148
7 in this area
98 Total Sales
-
Stellar Non-Member Agent
S
Buyer's Agent in 2017
Stellar Non-Member Agent
FL_MFRMLS
Map
Source: Florida Gulf Coast Multiple Listing Service
MLS Number: 221079477
APN: 402423127002
- 33931 Serene Dr
- 15300 Water Oak Ct
- 33527 Maple Ln
- 16300 Prairie Creek Blvd
- 17100 Prairie Creek Blvd
- 33438 Walnut Dr
- 3681 Hidden Valley Cir
- 33410 Washington Loop Rd
- 33431 Serene Dr
- 4070 Iola Ave Unit 4070
- 35589 Washington Loop Rd
- 3551 Ridgeland Ct
- 4051 Indiana Dr
- 17201 River Ranch Ct
- 16180 Forest Glen Ct
- 4950 Cypress Grove Cir
- 4951 Cypress Grove Cir
- 32091 Serene Dr
- 5340 Bronco Rd
- 5700 Blackjack Ct S
- 15650 Prairie Creek Blvd
- 15751 Prairie Creek Blvd
- 34213 Washington Loop Rd
- 15851 Prairie Creek Blvd
- 34510 Washington Loop Rd
- 15900 Prairie Creek Blvd
- 34500 Washington Loop Rd
- 16051 Prairie Creek Blvd
- 34600 Washington Loop Rd
- 34241 Serene Dr
- 34271 Serene Dr
- 34031 Washington Loop Rd
- 34301 Serene Dr
- 34181 Serene Dr
- 16040 Palm Hammock Ct
- 34650 Washington Loop Rd
- 16100 Wildwood Ct
- 34121 Serene Dr
- 16150 Prairie Creek Blvd
- 34101 Serene Dr

