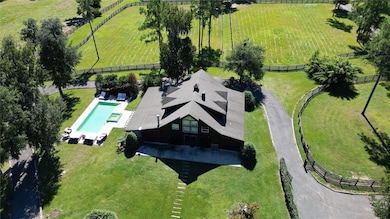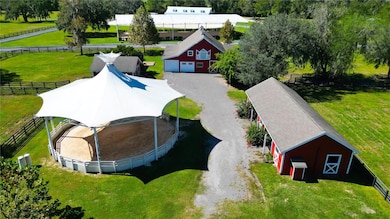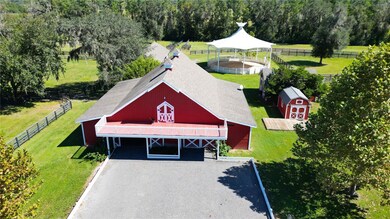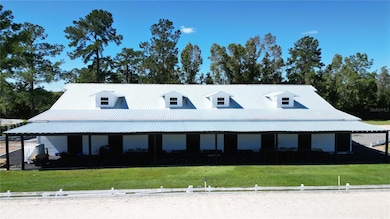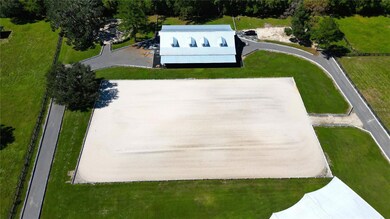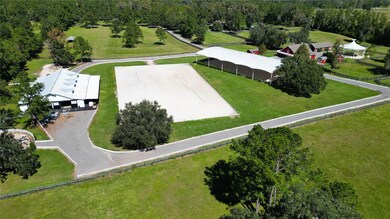15650 W Highway 318 Williston, FL 32696
Reddick-McIntosh NeighborhoodEstimated payment $23,516/month
Highlights
- Guest House
- 16 Paddocks and Pastures
- Barn
- Campus Middle School Rated A
- 31 Horse Stalls
- Tennis Courts
About This Home
Under contract-accepting backup offers. State-of-the-art 54-acre equestrian facility – Great Location – 20 Miles from the World Equestrian Center with incredible amenities. This property has it all: Luxurious yet rustic main residence overlooking the beautiful in-ground pool, spa, and tennis court. The enchanting primary residence is an entertainer's dream with 4,600+ SF of living area, 5 bedrooms, 5 1/2 baths, and has everything you need! Enter the 2-story residence with luxurious and intricate woodwork throughout and discover spacious living! The stunning chef’s kitchen features: commercial range, venta-hood, two dishwashers, plenty of cabinet space, plus a large center island for seating family or guests all is open to the dining and living areas. The dining area easily accommodates a table for 12 or more guests and offers great pool views. The family area features a real wood-burning fireplace. There are 3 spacious guest bedrooms and 3.5 baths on the main floor. All the space on this side of the home looks out with many doors and windows overlooking the back lanai and the lush, green, and serene backyard. Tons of natural light abounds throughout! On the second floor, the expansive primary suite is a private retreat featuring a fireplace that provides a cozy ambiance, another ensuite bedroom, den, and bonus room. The private pool area is perfect for relaxing and enjoyment of poolside fun. Additional improvements include: Two private 1/1 guest quarters, a detached 4-car garage, A show stable featuring 17 oversized stalls, a large overhang entertaining/viewing area, on one side overlooking the outdoor arena, 2 baths, wash stalls, plus an upstairs entertaining lounge and viewing area with a full kitchen. Outdoor round pen. The second barn has 6 stalls, a large tack and feed room, a bath, an apartment upstairs, a storage room, and an employee lounge area. Plus separate office. The third barn offers 5 show stalls with rubber paver aisles, a separate 2-foaling stall barn, and a covered round pen. An oversized covered arena with professional footing, irrigation, and light for night riding. The outdoor arena measures 130’ X 230’. Perfect for dressage or jumping.
The equipment building is perfect for large RV's, trailers and equipment. Many large, shaded paddocks with run-in stalls and open pastures for horses, mares or foals. Lush green pastures, mature landscaping, and Granddaddy Oaks make this property a beautiful setting you will enjoy and want to share with your clients, friends, and family. Whether your passion is hunters, jumpers, Thoroughbreds, or any other horse breed, the farm offers room to ride, train, and raise horses. This is a one-of-a-kind equestrian facility. This farm offers unlimited potential in the Horse Capital of the World and great income potential.
Listing Agent
JOAN PLETCHER Brokerage Phone: 352-804-8989 License #0609547 Listed on: 05/19/2025
Property Details
Property Type
- Other
Est. Annual Taxes
- $31,040
Year Built
- Built in 2014
Lot Details
- 54.2 Acre Lot
- Lot Dimensions are 926x2551
- Northwest Facing Home
- Wood Fence
- Mature Landscaping
- Oversized Lot
- Landscaped with Trees
- Property is zoned A1
Parking
- 3 Car Garage
Home Design
- Farm
- Slab Foundation
- Frame Construction
- Shingle Roof
Interior Spaces
- 4,600 Sq Ft Home
- 2-Story Property
- Open Floorplan
- Ceiling Fan
- Window Treatments
- Family Room with Fireplace
- Great Room
- Family Room Off Kitchen
- Combination Dining and Living Room
- Bonus Room
- Laundry Room
Kitchen
- Eat-In Kitchen
- Range with Range Hood
- Dishwasher
- Solid Surface Countertops
Flooring
- Wood
- Tile
Bedrooms and Bathrooms
- 5 Bedrooms
- Primary Bedroom on Main
- Fireplace in Primary Bedroom
- Split Bedroom Floorplan
- Walk-In Closet
Pool
- In Ground Pool
- In Ground Spa
- Pool Lighting
Outdoor Features
- Tennis Courts
- 16 Paddocks and Pastures
- Exterior Lighting
- Separate Outdoor Workshop
- Outdoor Storage
- Rear Porch
Additional Homes
- Guest House
Schools
- Reddick-Collier Elem. Elementary School
- North Marion Middle School
- North Marion High School
Farming
- Barn
- Pasture
Horse Facilities and Amenities
- 31 Horse Stalls
- Round Pen
- Stables
- Arena
Utilities
- Central Heating and Cooling System
- Underground Utilities
- 2 Water Wells
- 4 Septic Tanks
Listing and Financial Details
- Assessor Parcel Number 01492-000-01
Community Details
Overview
- No Home Owners Association
Pet Policy
- Pets Allowed
Map
Home Values in the Area
Average Home Value in this Area
Tax History
| Year | Tax Paid | Tax Assessment Tax Assessment Total Assessment is a certain percentage of the fair market value that is determined by local assessors to be the total taxable value of land and additions on the property. | Land | Improvement |
|---|---|---|---|---|
| 2024 | $31,040 | $1,798,287 | -- | -- |
| 2023 | $26,937 | $1,634,806 | $653,598 | $981,208 |
| 2022 | $16,472 | $974,001 | $0 | $0 |
| 2021 | $15,594 | $887,499 | $17,448 | $870,051 |
| 2020 | $15,561 | $878,588 | $16,856 | $861,732 |
| 2019 | $10,346 | $586,458 | $16,619 | $569,839 |
| 2018 | $8,598 | $513,940 | $10,845 | $503,095 |
| 2017 | $8,578 | $511,154 | $10,145 | $501,009 |
| 2016 | $6,801 | $393,642 | $0 | $0 |
| 2015 | $2,829 | $150,098 | $0 | $0 |
| 2014 | $5,535 | $345,756 | $0 | $0 |
Property History
| Date | Event | Price | List to Sale | Price per Sq Ft | Prior Sale |
|---|---|---|---|---|---|
| 10/24/2025 10/24/25 | Pending | -- | -- | -- | |
| 05/19/2025 05/19/25 | For Sale | $3,975,000 | +47.2% | $864 / Sq Ft | |
| 02/03/2022 02/03/22 | Sold | $2,700,000 | -6.1% | $420 / Sq Ft | View Prior Sale |
| 12/10/2021 12/10/21 | Pending | -- | -- | -- | |
| 09/30/2021 09/30/21 | For Sale | $2,875,000 | 0.0% | $447 / Sq Ft | |
| 09/03/2021 09/03/21 | Pending | -- | -- | -- | |
| 08/24/2021 08/24/21 | Price Changed | $2,875,000 | -21.2% | $447 / Sq Ft | |
| 07/19/2021 07/19/21 | Price Changed | $3,650,000 | -3.9% | $567 / Sq Ft | |
| 05/24/2021 05/24/21 | Price Changed | $3,800,000 | +3.3% | $591 / Sq Ft | |
| 05/03/2021 05/03/21 | For Sale | $3,680,000 | 0.0% | $572 / Sq Ft | |
| 04/16/2021 04/16/21 | Pending | -- | -- | -- | |
| 11/16/2020 11/16/20 | Price Changed | $3,680,000 | -5.6% | $572 / Sq Ft | |
| 09/22/2020 09/22/20 | For Sale | $3,900,000 | -- | $606 / Sq Ft |
Purchase History
| Date | Type | Sale Price | Title Company |
|---|---|---|---|
| Warranty Deed | $2,700,000 | Brick City Title Insurance Age | |
| Warranty Deed | $2,700,000 | Brick City Title Insurance Age | |
| Warranty Deed | $450,000 | Stewart Title Company | |
| Interfamily Deed Transfer | -- | Stewart Title Company | |
| Warranty Deed | $295,000 | Aaa Quality Title Services & |
Mortgage History
| Date | Status | Loan Amount | Loan Type |
|---|---|---|---|
| Open | $1,947,857 | New Conventional | |
| Closed | $1,947,857 | New Conventional | |
| Previous Owner | $300,000 | Balloon | |
| Previous Owner | $265,000 | Seller Take Back |
Source: Stellar MLS
MLS Number: OM701868
APN: 01492-000-01
- 15650 W Hwy 318
- 17975 NW 160th Ave
- 17725 NW 160th Ave
- 15964 W Highway 318
- 16151 W Highway 318
- 15600 NW 185th St
- TBD NW 185th St
- 18601 NW 160th Ave
- 18601 NW 160th Ave
- TBD LOT 4 NW 144th Ave
- TBD LOT 2 NW 144th Ave
- 16520 NW 170th St
- 13375 W Highway 318
- 0 NW 157th Ave
- 0 Tbd Nw 160th Ave Unit MFROM711266
- 16508 NW 192nd Place
- 16993 NW 165th St
- 15939 NW 162nd Terrace
- 13370 W Highway 318
- 0 NE 210th Ave

