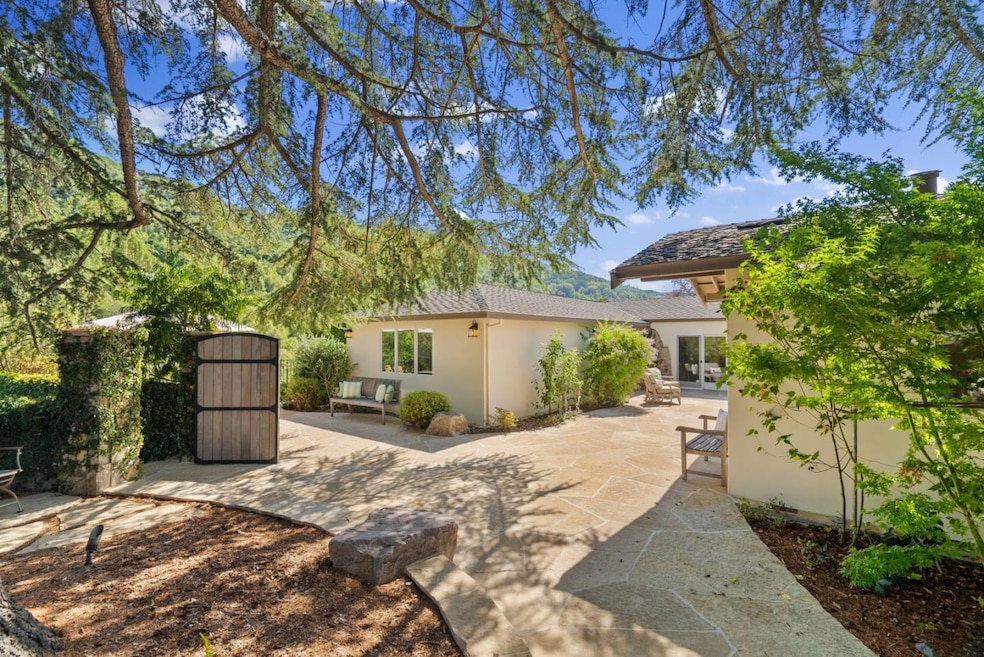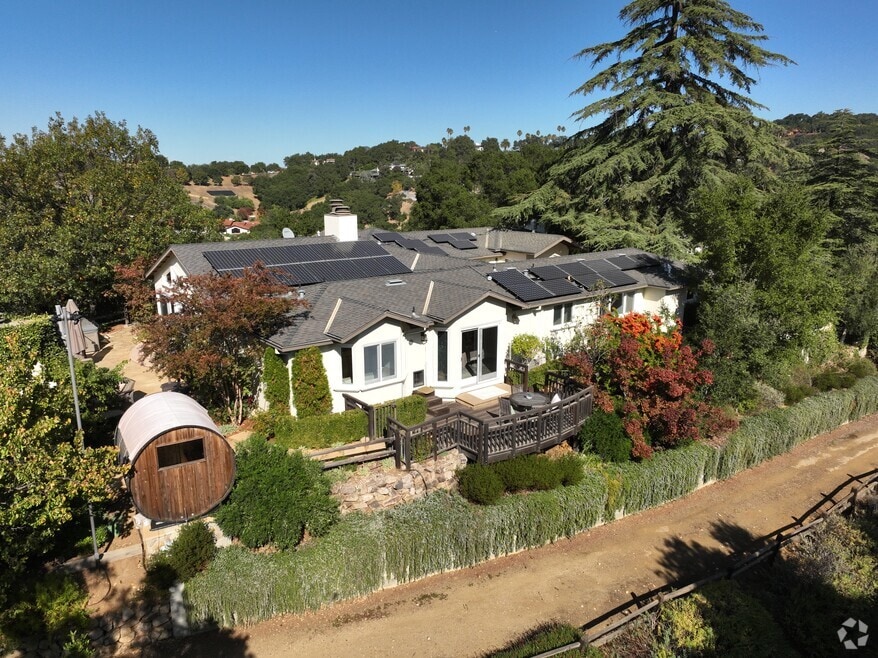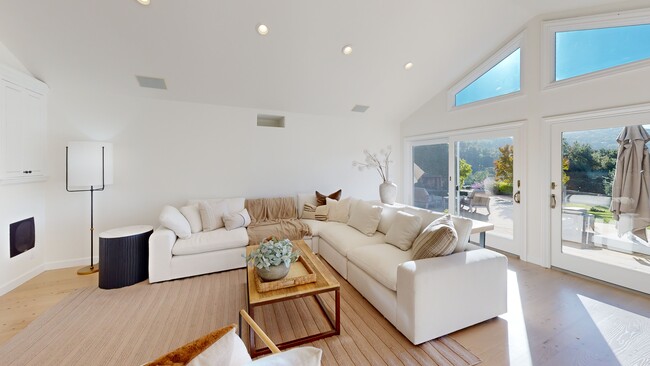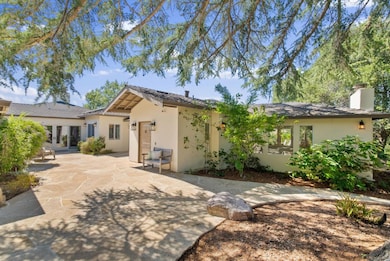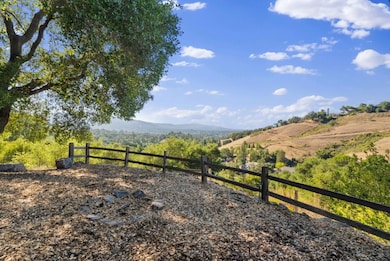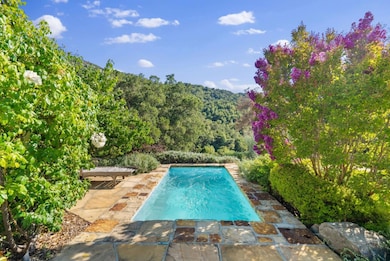
15651 Kennedy Rd Los Gatos, CA 95032
East Los Gatos NeighborhoodEstimated payment $41,407/month
Highlights
- Media Room
- In Ground Pool
- Solar Power Battery
- Blossom Hill Elementary School Rated A
- Sauna
- Primary Bedroom Suite
About This Home
Don't wait! For a limited time Seller will entertain offers between $7.3M and $8M for the entire 9.6 acre property with ability to capture up to 3 legal developable parcels. One parcel currently offered for sale at $1.8M pending approvals (ML82017796). Options abound: keep the existing home while gaining two new parcels to develop or sell, offset costs by selling one or more parcels, or double the property's underlying value and hold for generational wealth. Arguably one of the finest estate properties in Los Gatos, this fully fenced and gated retreat offers unmatched privacy features sweeping 270 degree views of bucolic hills and the valley below. Despite being less than 5 minutes to Los Gatos Blvd, this multi-acre property features meandering trails wind through organic fruit trees, custom enclosures, and landscaped grounds with sunset vistas. Outdoor amenities include bocce, volleyball, swimming, and multiple gathering areas. The recently updated home is centered around a beautiful courtyard entry and features spacious bedrooms, a serene office, and multiple entertainment spaces. Expansive Brazilian Ipe decking surrounds the residence, framing sweeping hillside views. Located minutes from Los Gatos High, fine dining, and shopping, and served by top-rated Los Gatos schools.
Home Details
Home Type
- Single Family
Est. Annual Taxes
- $57,311
Year Built
- Built in 1952
Lot Details
- 7.61 Acre Lot
- East Facing Home
- Security Fence
- Gated Home
- Fenced For Horses
- Secluded Lot
- Sprinkler System
- Back Yard
- May Be Possible The Lot Can Be Split Into 2+ Parcels
- Zoning described as HR-2.5
Parking
- 3 Car Detached Garage
- Electric Vehicle Home Charger
- Workshop in Garage
- Lighted Parking
- Garage Door Opener
- Electric Gate
- Secured Garage or Parking
- Guest Parking
- Off-Street Parking
Property Views
- City Lights
- Mountain
- Hills
- Valley
- Garden
Home Design
- Mediterranean Architecture
- Wood Frame Construction
- Composition Roof
- Concrete Perimeter Foundation
Interior Spaces
- 4,226 Sq Ft Home
- 1-Story Property
- Entertainment System
- Beamed Ceilings
- Vaulted Ceiling
- Wood Burning Fireplace
- Double Pane Windows
- Family Room with Fireplace
- 3 Fireplaces
- Living Room with Fireplace
- Formal Dining Room
- Media Room
- Den
- Recreation Room
- Bonus Room
- Workshop
- Storage Room
- Sauna
- Crawl Space
Kitchen
- Breakfast Room
- Eat-In Kitchen
- Breakfast Bar
- Double Self-Cleaning Oven
- Gas Cooktop
- Range Hood
- Microwave
- Freezer
- Dishwasher
- Kitchen Island
- Granite Countertops
- Disposal
Flooring
- Wood
- Carpet
- Tile
Bedrooms and Bathrooms
- 4 Bedrooms
- Primary Bedroom Suite
- Walk-In Closet
- Bathroom on Main Level
- 4 Full Bathrooms
- Dual Sinks
- Jetted Soaking Tub in Primary Bathroom
- Hydromassage or Jetted Bathtub
- Bathtub with Shower
- Oversized Bathtub in Primary Bathroom
- Walk-in Shower
Laundry
- Laundry Room
- Laundry Tub
- Gas Dryer Hookup
Home Security
- Security Gate
- Monitored
Eco-Friendly Details
- Solar Power Battery
- Solar Power System
- Solar owned by seller
Pool
- In Ground Pool
- Sport pool features two shallow ends and a deeper center
- Spa
- Pool Cover
- Spa Cover
Outdoor Features
- Pond
- Deck
- Outdoor Fireplace
- Gazebo
- Shed
- Barbecue Area
Farming
- Vineyard
- Agricultural
Horse Facilities and Amenities
- Horses Potentially Allowed on Property
Utilities
- Zoned Heating and Cooling
- 220 Volts
- Propane
- Well
- Satellite Dish
- Cable TV Available
Community Details
- Courtyard
Listing and Financial Details
- Assessor Parcel Number 537-22-020
3D Interior and Exterior Tours
Floorplan
Map
Home Values in the Area
Average Home Value in this Area
Tax History
| Year | Tax Paid | Tax Assessment Tax Assessment Total Assessment is a certain percentage of the fair market value that is determined by local assessors to be the total taxable value of land and additions on the property. | Land | Improvement |
|---|---|---|---|---|
| 2025 | $57,311 | $5,024,214 | $2,888,924 | $2,135,290 |
| 2024 | $57,311 | $4,925,701 | $2,832,279 | $2,093,422 |
| 2023 | $57,311 | $4,829,120 | $2,776,745 | $2,052,375 |
Property History
| Date | Event | Price | List to Sale | Price per Sq Ft |
|---|---|---|---|---|
| 11/02/2025 11/02/25 | Pending | -- | -- | -- |
| 10/25/2025 10/25/25 | Price Changed | $6,950,000 | -3.5% | $1,645 / Sq Ft |
| 08/13/2025 08/13/25 | For Sale | $7,200,000 | -- | $1,704 / Sq Ft |
Purchase History
| Date | Type | Sale Price | Title Company |
|---|---|---|---|
| Grant Deed | -- | None Listed On Document |
About the Listing Agent

Michael Riese is a seasoned real estate broker with over 20 years of experience in the industry. He is a second-generation broker and has consistently been a top producer at Coldwell Banker Realty, Silicon Valley's leading real estate office. Michael specializes in luxury residential properties, land development, and investment opportunities across the Bay Area. His extensive background includes managing hundreds of transactions, providing unparalleled negotiation skills, and utilizing
Michael's Other Listings
Source: MLSListings
MLS Number: ML82017790
APN: 537-22-020
- 15681 Kennedy Rd
- 0000 Top of The Hill Rd
- 16244 Kennedy Rd
- 14721 Shannon Rd
- 0 Twin Oaks Dr Unit ML81936703
- 170 Twin Oaks Dr
- 15985 Shannon Rd
- 16497 S Kennedy Rd
- 17212 Fawndale Rd
- 17435 Phillips Ave
- 15315 Santella Ct
- 120 Pinta Ct
- 115 Lansberry Ct
- 16227 Maya Way
- 16190 Maya Way
- 0 Greenridge Terrace Unit ML82009665
- 16383 Aztec Ridge Dr
- 15560 Blossom Hill Rd
- 16970 Cypress Way
- 129 Dover St
