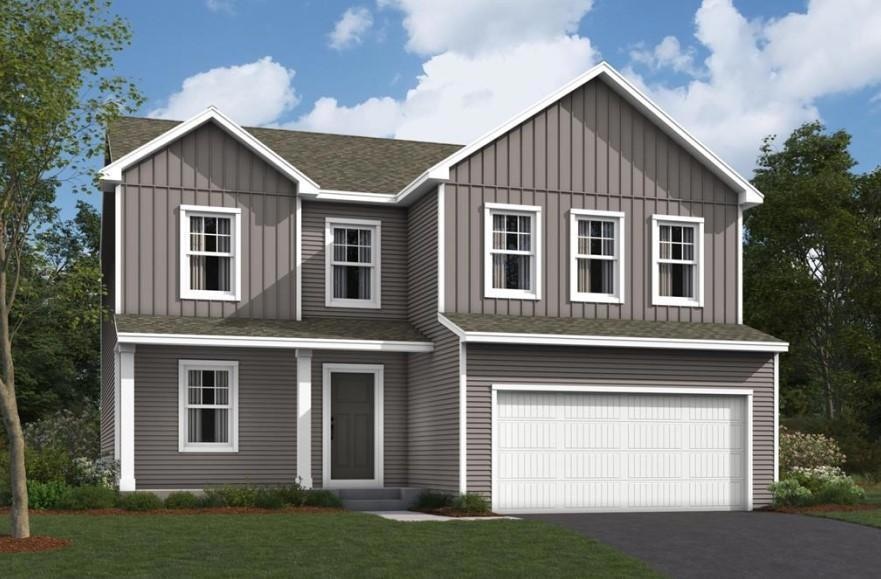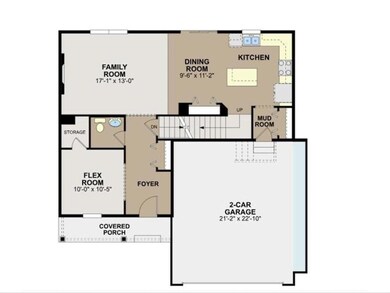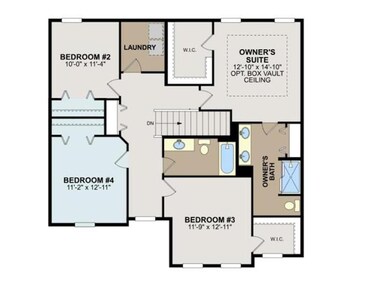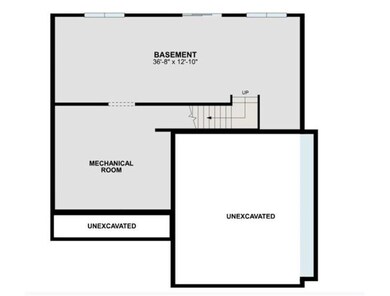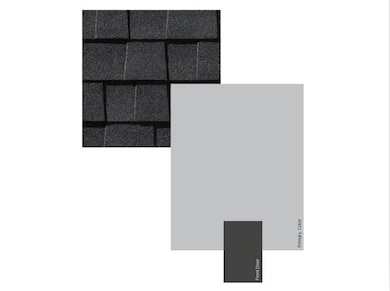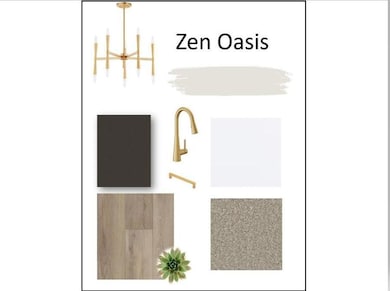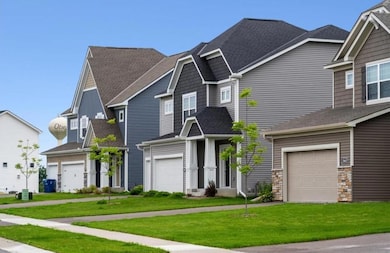15652 71st St NE Otsego, MN 55330
Estimated payment $2,655/month
Highlights
- New Construction
- Stainless Steel Appliances
- 2 Car Attached Garage
- Big Woods Elementary School Rated A
- The kitchen features windows
- Tankless Water Heater
About This Home
Welcome home to the Augustine Floorplan by M/I Homes! Everything is included at this price! No base price plus lot premium plus selections! Included features of this home at this price: All kitchen appliances, washer, dryer, blinds on operating windows throughout, soft close cabinetry, tankless water heater, designer finishes - upgraded lighting package & LVP on main floor, irrigation and landscaping. Fit for todays life, the main floor welcomes you with a flex room that leads into an open concept living/dining/kitchen space. Upstairs features 4 generous sized bedrooms, with plenty of storage throughout, including walk in closets in every bedroom. Now offering Conventional 4.875%/4.9249% APR PLUS 2/1 buydown AND up to $5,000 in closing costs available with seller’s preferred lender, terms and conditions may apply.
Home Details
Home Type
- Single Family
Est. Annual Taxes
- $548
Year Built
- Built in 2025 | New Construction
Lot Details
- 9,583 Sq Ft Lot
- Lot Dimensions are 67x142x67x140
- Few Trees
HOA Fees
- $53 Monthly HOA Fees
Parking
- 2 Car Attached Garage
Home Design
- Flex
- Architectural Shingle Roof
- Vinyl Siding
Interior Spaces
- 2,150 Sq Ft Home
- 2-Story Property
- Electric Fireplace
- Living Room with Fireplace
- Dining Room
Kitchen
- Range
- Microwave
- Dishwasher
- Stainless Steel Appliances
- ENERGY STAR Qualified Appliances
- Disposal
- The kitchen features windows
Bedrooms and Bathrooms
- 4 Bedrooms
Laundry
- Dryer
- Washer
Unfinished Basement
- Walk-Out Basement
- Sump Pump
- Drain
Farming
- Sod Farm
Utilities
- Forced Air Heating and Cooling System
- Humidifier
- 150 Amp Service
- Tankless Water Heater
Community Details
- Association fees include professional mgmt, trash
- Rowcal Association, Phone Number (651) 233-1307
- Built by HANS HAGEN HOMES AND M/I HOMES
- Boulder Pass Community
- Boulder Pass Subdivision
Listing and Financial Details
- Assessor Parcel Number 118370001020
Map
Home Values in the Area
Average Home Value in this Area
Tax History
| Year | Tax Paid | Tax Assessment Tax Assessment Total Assessment is a certain percentage of the fair market value that is determined by local assessors to be the total taxable value of land and additions on the property. | Land | Improvement |
|---|---|---|---|---|
| 2025 | $548 | $85,000 | $85,000 | $0 |
| 2024 | $224 | $85,000 | $85,000 | $0 |
| 2023 | $128 | $71,500 | $71,500 | $0 |
| 2022 | $128 | $0 | $0 | $0 |
Property History
| Date | Event | Price | List to Sale | Price per Sq Ft |
|---|---|---|---|---|
| 11/17/2025 11/17/25 | For Sale | $485,000 | -- | $226 / Sq Ft |
Source: NorthstarMLS
MLS Number: 6819083
APN: 118-370-001020
- 7162 Parquet Ave NE
- Bloomington Plan at Boulder Pass
- Canton Plan at Boulder Pass
- Carlton Plan at Boulder Pass
- Carly Plan at Boulder Pass
- Carter Plan at Boulder Pass
- Devin Plan at Boulder Pass
- Sophia Plan at Boulder Pass
- Cedarwood Plan at Boulder Pass
- Henry Plan at Boulder Pass
- Willow II Plan at Boulder Pass
- Wilson Plan at Boulder Pass
- Dearborn Plan at Boulder Pass
- Cedarwood II Plan at Boulder Pass
- 15791 73rd St NE
- 15628 71st St NE
- 15580 71st St NE
- 7243 Paris Ave NE
- 7229 Paris Ave NE
- 7215 Paris Ave NE
- 7701 River Rd NE
- 8555 Quaday Ave NE
- 14307 89th St NE
- 17350 Zane St NW
- 18150 County St
- 18110 Vance Cir NW Unit B
- 633 Main St NW
- 12408 69th Ln NE
- 6339 Mason Ave NE
- 23 3rd St NW
- 337 Baldwin Ave
- 6382 Marshall Ave NE
- 341 Evans Ave NW
- 13650 Marsh View Ave
- 21235 Commerce Blvd
- 21831 136th Way
- 725 6th St NW
- 13600 Commerce Blvd
- 18609 Zane Ct NW
- 1105 Lions Park Dr
