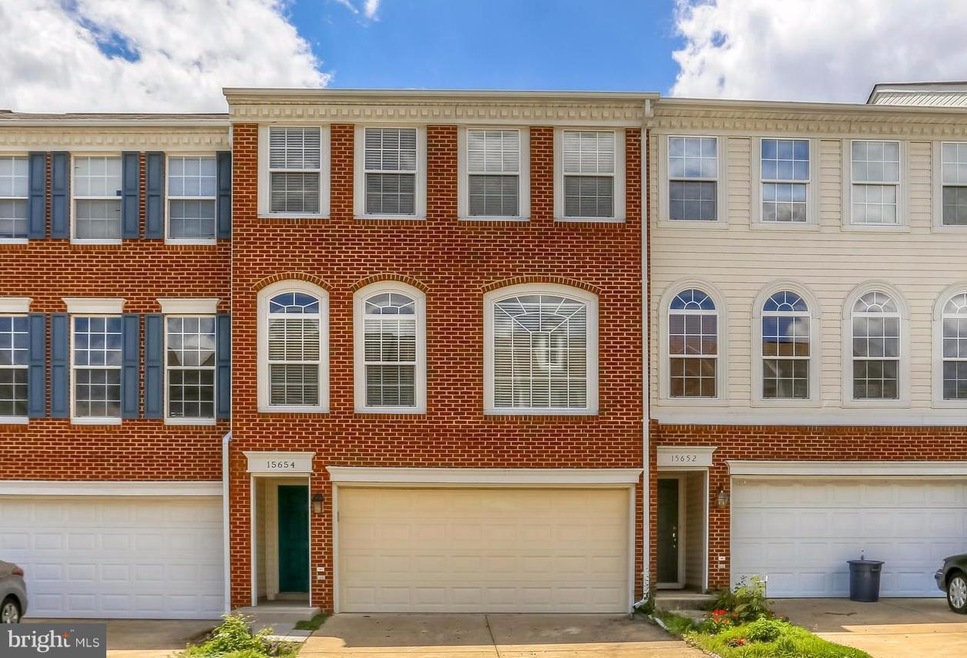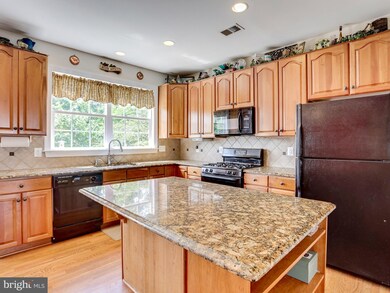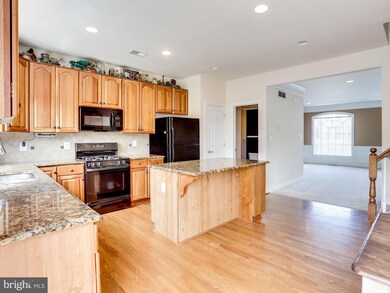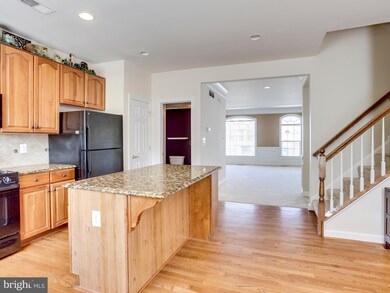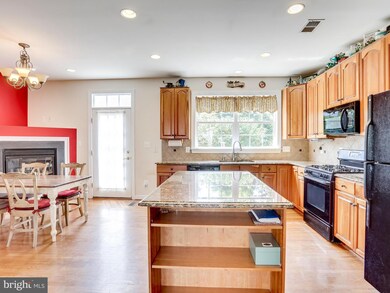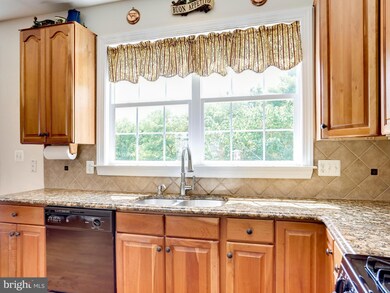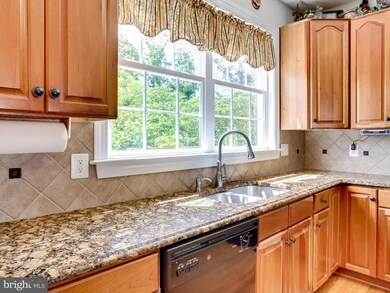
15654 Avocet Loop Woodbridge, VA 22191
Marumsco Woods NeighborhoodHighlights
- Colonial Architecture
- Deck
- Community Pool
- Clubhouse
- Upgraded Countertops
- Jogging Path
About This Home
As of July 2017Gorgeous 3BD/3.5BA Well constructed Townhome in prestigious Riverside Station Subdivision! Open floor plan featuring tall ceilings, crown molding & arched windows!Ktchn upgraded w/lg island, granite cntrps & pantry! Dining area open to New Deck! Private Master/Bath + 2 BD/BA & laundry upstairs. New Tile/family rm, fenced back & 2 car garage/driveway. HOA Pool, clubhouse & trails, Near VRE & I-95.
Last Agent to Sell the Property
RE/MAX Executives License #0225064348 Listed on: 06/07/2017

Townhouse Details
Home Type
- Townhome
Est. Annual Taxes
- $4,079
Year Built
- Built in 2003
Lot Details
- 2,047 Sq Ft Lot
- Two or More Common Walls
- Back Yard Fenced
- Property is in very good condition
HOA Fees
- $111 Monthly HOA Fees
Parking
- 2 Car Attached Garage
- Front Facing Garage
- Driveway
Home Design
- Colonial Architecture
- Brick Exterior Construction
Interior Spaces
- Property has 3 Levels
- Crown Molding
- Gas Fireplace
- Window Treatments
- Family Room
- Living Room
- Combination Kitchen and Dining Room
- Washer and Dryer Hookup
Kitchen
- Stove
- Microwave
- Dishwasher
- Kitchen Island
- Upgraded Countertops
- Disposal
Bedrooms and Bathrooms
- 3 Bedrooms
- En-Suite Primary Bedroom
- En-Suite Bathroom
- 3.5 Bathrooms
Finished Basement
- Walk-Out Basement
- Connecting Stairway
- Rear Basement Entry
- Basement Windows
Outdoor Features
- Deck
- Patio
Schools
- Leesylvania Elementary School
- Rippon Middle School
- Freedom High School
Utilities
- Forced Air Heating and Cooling System
- Natural Gas Water Heater
Listing and Financial Details
- Tax Lot 21
- Assessor Parcel Number 217828
Community Details
Overview
- Association fees include pool(s)
- Riverside Station Subdivision
Amenities
- Clubhouse
Recreation
- Community Pool
- Jogging Path
Ownership History
Purchase Details
Home Financials for this Owner
Home Financials are based on the most recent Mortgage that was taken out on this home.Purchase Details
Home Financials for this Owner
Home Financials are based on the most recent Mortgage that was taken out on this home.Purchase Details
Home Financials for this Owner
Home Financials are based on the most recent Mortgage that was taken out on this home.Purchase Details
Home Financials for this Owner
Home Financials are based on the most recent Mortgage that was taken out on this home.Similar Homes in Woodbridge, VA
Home Values in the Area
Average Home Value in this Area
Purchase History
| Date | Type | Sale Price | Title Company |
|---|---|---|---|
| Warranty Deed | $35,500 | Ct&E Settlements | |
| Deed | $282,000 | Paragon Title & Escrow Compa | |
| Deed | $360,000 | -- | |
| Deed | $308,775 | -- |
Mortgage History
| Date | Status | Loan Amount | Loan Type |
|---|---|---|---|
| Open | $266,250 | New Conventional | |
| Previous Owner | $286,680 | VA | |
| Previous Owner | $291,300 | VA | |
| Previous Owner | $468,000 | Adjustable Rate Mortgage/ARM | |
| Previous Owner | $339,000 | Adjustable Rate Mortgage/ARM | |
| Previous Owner | $75,000 | Credit Line Revolving | |
| Previous Owner | $288,000 | New Conventional | |
| Previous Owner | $239,000 | New Conventional |
Property History
| Date | Event | Price | Change | Sq Ft Price |
|---|---|---|---|---|
| 11/01/2021 11/01/21 | Rented | $2,400 | 0.0% | -- |
| 10/20/2021 10/20/21 | Under Contract | -- | -- | -- |
| 10/14/2021 10/14/21 | For Rent | $2,400 | +14.3% | -- |
| 08/17/2017 08/17/17 | Rented | $2,100 | -4.5% | -- |
| 08/15/2017 08/15/17 | Under Contract | -- | -- | -- |
| 08/02/2017 08/02/17 | For Rent | $2,200 | 0.0% | -- |
| 07/25/2017 07/25/17 | Sold | $355,000 | 0.0% | $166 / Sq Ft |
| 06/12/2017 06/12/17 | Pending | -- | -- | -- |
| 06/07/2017 06/07/17 | Price Changed | $355,000 | +1.4% | $166 / Sq Ft |
| 06/07/2017 06/07/17 | For Sale | $350,000 | -- | $164 / Sq Ft |
Tax History Compared to Growth
Tax History
| Year | Tax Paid | Tax Assessment Tax Assessment Total Assessment is a certain percentage of the fair market value that is determined by local assessors to be the total taxable value of land and additions on the property. | Land | Improvement |
|---|---|---|---|---|
| 2024 | $4,977 | $500,500 | $172,600 | $327,900 |
| 2023 | $4,899 | $470,800 | $161,300 | $309,500 |
| 2022 | $4,895 | $433,300 | $148,000 | $285,300 |
| 2021 | $4,621 | $378,200 | $128,700 | $249,500 |
| 2020 | $5,661 | $365,200 | $123,700 | $241,500 |
| 2019 | $5,481 | $353,600 | $120,100 | $233,500 |
| 2018 | $4,143 | $343,100 | $115,500 | $227,600 |
| 2017 | $4,148 | $336,100 | $112,700 | $223,400 |
| 2016 | $4,080 | $333,700 | $111,600 | $222,100 |
| 2015 | $3,706 | $312,900 | $105,700 | $207,200 |
| 2014 | $3,706 | $296,000 | $99,800 | $196,200 |
Agents Affiliated with this Home
-
Gene Miller

Seller's Agent in 2021
Gene Miller
Classic Select Inc
(703) 623-1718
6 Total Sales
-
Michael Putnam

Seller's Agent in 2017
Michael Putnam
RE/MAX
(703) 980-0585
3 in this area
547 Total Sales
-
Vida Olives

Buyer's Agent in 2017
Vida Olives
Weichert Corporate
(301) 437-9412
Map
Source: Bright MLS
MLS Number: 1000388931
APN: 8390-78-6585
- 1323 Rail Stop Dr
- 15590 Grade Line Place
- 15538 Smoke Box Way
- 15500 Smoke Box Way
- 1398 Rail Stop Dr
- 15415 Michigan Rd
- 1332 Cranes Bill Way
- 1422 Bird Watch Ct
- 15516 Wigeon Way
- 15213 Michigan Rd
- 1421 Maryland Ave
- 15201 Michigan Rd
- 15030 Alabama Ave
- 15368 Blacksmith Terrace
- 15327 Blacksmith Terrace
- 1506 Maryland Ave
- 15017 Alaska Rd
- 16254 Neabsco Beach Way
- 1915 Winslow Ct
- 1467 California St
