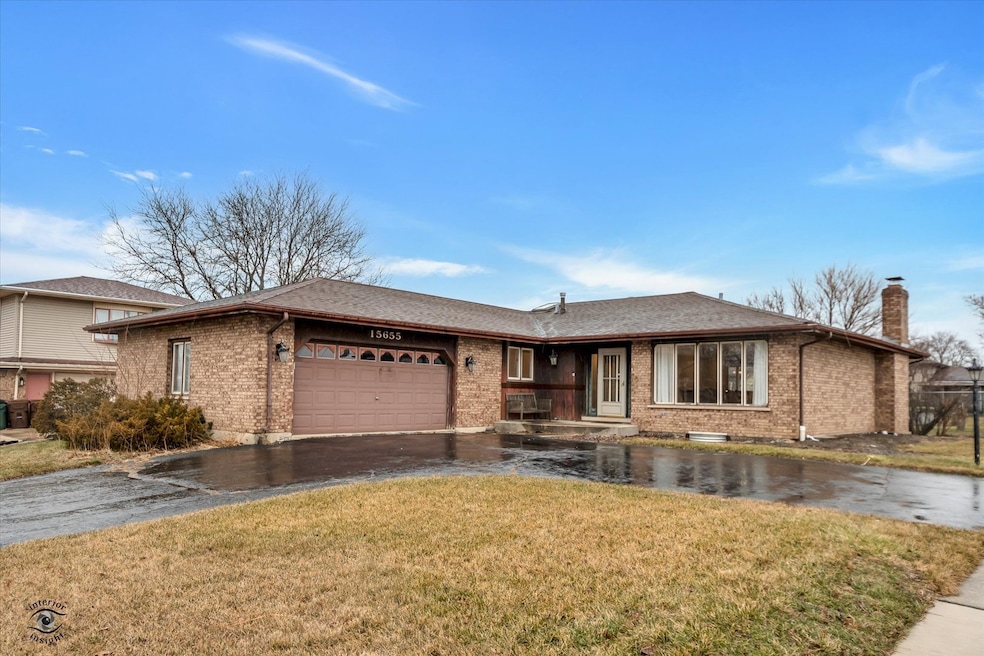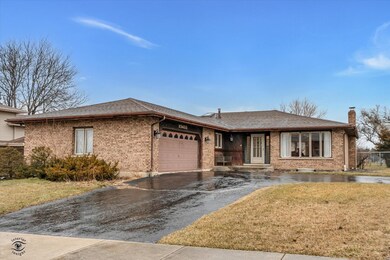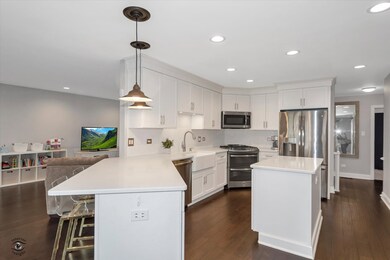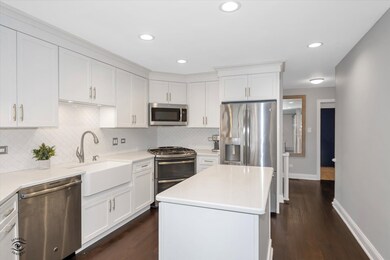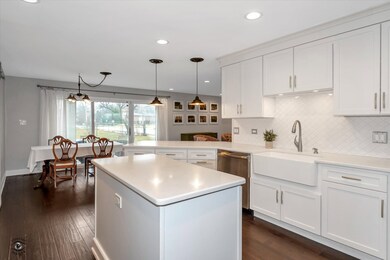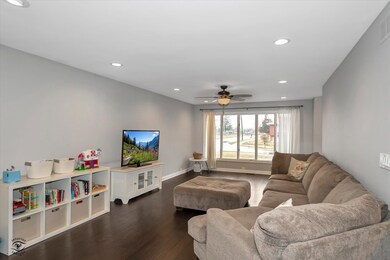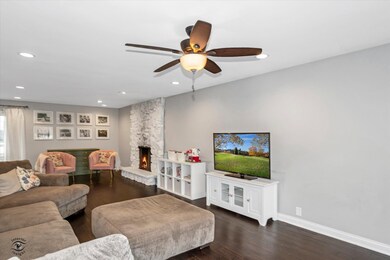
15655 Lorel Ave Oak Forest, IL 60452
Estimated Value: $370,000 - $398,352
Highlights
- Deck
- Property is near a park
- Recreation Room
- Oak Forest High School Rated A-
- Living Room with Fireplace
- Ranch Style House
About This Home
As of April 2023Welcome home to your beautifully updated 3 bedroom, 2.1 bathroom sprawling ranch with two car attached garage! Enter the front door to your over-sized living room with hardwood floors, gas fireplace & natural light pouring in from all the windows. Adjacent to the living room is the dining room and spacious kitchen. This gorgeous kitchen was recently remodeled complete with white shaker cabinets, SS appliances, quartz counters, custom farmhouse sink, island and plenty of storage! Down the hall you will find two of the home's bedrooms both with ample storage and great natural light. The hallway full bathroom was recently updated. The spacious primary suite boasts double closets and a brand new spa-like bathroom complete with walk-in shower & double vanities. A laundry/mud room and powder room complete the main level. Travel downstairs to your finished basement! Your massive recreation room comes with a wet bar and gas fireplace. Beyond the rec room is your family room. This entire space is perfect for relaxing or entertaining. Plenty of storage completes the basement level! Schedule your private showing today!
Last Agent to Sell the Property
Keller Williams Preferred Rlty License #475157788 Listed on: 02/17/2023

Home Details
Home Type
- Single Family
Est. Annual Taxes
- $9,408
Year Built
- Built in 1978 | Remodeled in 2021
Lot Details
- 0.25 Acre Lot
- Lot Dimensions are 150.8x68.3x150.7x68.5
- Fenced Yard
- Corner Lot
- Paved or Partially Paved Lot
Parking
- 2 Car Attached Garage
- Garage Door Opener
- Driveway
- Parking Included in Price
Home Design
- Ranch Style House
- Asphalt Roof
Interior Spaces
- 3,200 Sq Ft Home
- Gas Log Fireplace
- Family Room
- Living Room with Fireplace
- 2 Fireplaces
- Combination Dining and Living Room
- Recreation Room
- Wood Flooring
- Unfinished Attic
Bedrooms and Bathrooms
- 3 Bedrooms
- 3 Potential Bedrooms
- Separate Shower
Laundry
- Laundry Room
- Gas Dryer Hookup
Finished Basement
- Basement Fills Entire Space Under The House
- Fireplace in Basement
Schools
- Scarlet Oak Elementary School
- Arbor Park Middle School
- Oak Forest High School
Utilities
- Forced Air Heating and Cooling System
- Heating System Uses Natural Gas
Additional Features
- Deck
- Property is near a park
Listing and Financial Details
- Homeowner Tax Exemptions
Ownership History
Purchase Details
Home Financials for this Owner
Home Financials are based on the most recent Mortgage that was taken out on this home.Purchase Details
Home Financials for this Owner
Home Financials are based on the most recent Mortgage that was taken out on this home.Purchase Details
Similar Homes in Oak Forest, IL
Home Values in the Area
Average Home Value in this Area
Purchase History
| Date | Buyer | Sale Price | Title Company |
|---|---|---|---|
| Carter Keith J | $335,000 | None Listed On Document | |
| Carroll Parker P | $200,000 | Carrington Title Partners Ll | |
| Lyman Robert | -- | None Available |
Mortgage History
| Date | Status | Borrower | Loan Amount |
|---|---|---|---|
| Open | Carter Keith J | $320,000 | |
| Previous Owner | Carroll Parker P | $185,000 | |
| Previous Owner | Carroll Parker P | $185,600 | |
| Previous Owner | Carroll Parker P | $189,000 | |
| Previous Owner | Fifth Third Bank | $40,000 | |
| Previous Owner | Old Kent Bank | $30,000 |
Property History
| Date | Event | Price | Change | Sq Ft Price |
|---|---|---|---|---|
| 04/06/2023 04/06/23 | Sold | $335,000 | -1.4% | $105 / Sq Ft |
| 02/22/2023 02/22/23 | Pending | -- | -- | -- |
| 02/17/2023 02/17/23 | For Sale | $339,900 | -- | $106 / Sq Ft |
Tax History Compared to Growth
Tax History
| Year | Tax Paid | Tax Assessment Tax Assessment Total Assessment is a certain percentage of the fair market value that is determined by local assessors to be the total taxable value of land and additions on the property. | Land | Improvement |
|---|---|---|---|---|
| 2024 | $9,009 | $28,228 | $4,925 | $23,303 |
| 2023 | $9,604 | $28,228 | $4,925 | $23,303 |
| 2022 | $9,604 | $24,038 | $4,378 | $19,660 |
| 2021 | $9,408 | $24,037 | $4,377 | $19,660 |
| 2020 | $9,170 | $24,037 | $4,377 | $19,660 |
| 2019 | $7,877 | $20,984 | $4,104 | $16,880 |
| 2018 | $7,701 | $20,984 | $4,104 | $16,880 |
| 2017 | $8,357 | $22,507 | $4,104 | $18,403 |
| 2016 | $9,058 | $19,961 | $3,830 | $16,131 |
| 2015 | $8,800 | $19,961 | $3,830 | $16,131 |
| 2014 | $6,689 | $19,961 | $3,830 | $16,131 |
| 2013 | $6,972 | $22,709 | $3,830 | $18,879 |
Agents Affiliated with this Home
-
Mary Derman

Seller's Agent in 2023
Mary Derman
Keller Williams Preferred Rlty
(708) 381-1951
53 in this area
444 Total Sales
-
Brynn Misener

Seller Co-Listing Agent in 2023
Brynn Misener
Keller Williams Preferred Rlty
(440) 488-2742
31 in this area
169 Total Sales
-
Phil Barone

Buyer's Agent in 2023
Phil Barone
Compass
(312) 952-7962
1 in this area
96 Total Sales
Map
Source: Midwest Real Estate Data (MRED)
MLS Number: 11720986
APN: 28-16-312-011-0000
- 17301 Lockwood Ave
- 5310 159th St
- 16917 W Thackeray Lot #10 St
- 14901 S Cicero Ave
- 15925 Lockwood Ave
- 5375 Diamond Dr Unit B
- 5237 Diamond Dr Unit A
- 5239 Diamond Dr Unit B
- 5240 Diamond Dr Unit B
- 5329 Woodland Dr Unit 1B
- 15508 Lavergne Ave
- 5116 154th St
- 5660 Dover Rd
- 4921 157th St
- 16040 Lockwood Ave
- 16207 Long Ave
- 16028 Laramie Ave
- 5460 Margie Ln
- 16035 Laramie Ave
- 15805 Peggy Ln Unit 2
- 15655 Lorel Ave
- 15649 Lorel Ave
- 15643 Lorel Ave
- 15654 Lockwood Ave
- 15648 Lockwood Ave
- 15637 Lorel Ave
- 15654 Lorel Ave
- 15642 Lockwood Ave
- 15648 Lorel Ave
- 15642 Lorel Ave
- 15636 Lockwood Ave
- 15631 Lorel Ave
- 15636 Lorel Ave
- 15630 Lockwood Ave
- 15625 Lorel Ave
- 15630 Lorel Ave
- 15649 Long Ave
- 15649 Lockwood Ave
- 15643 Long Ave
- 15624 Lockwood Ave
