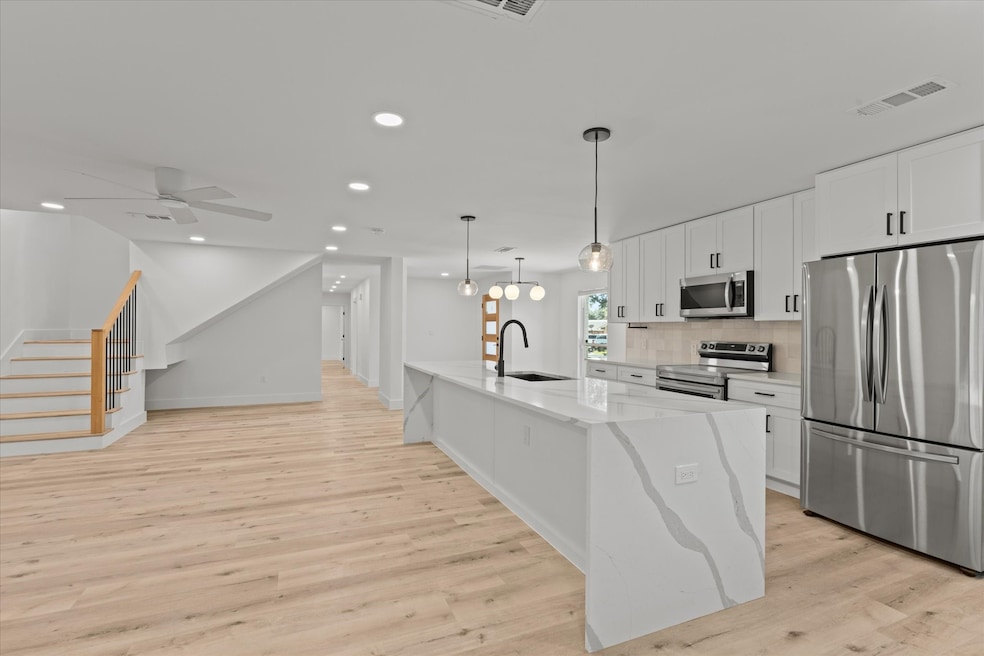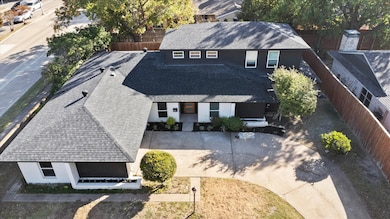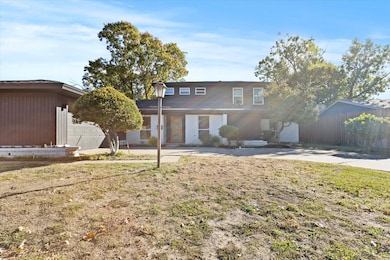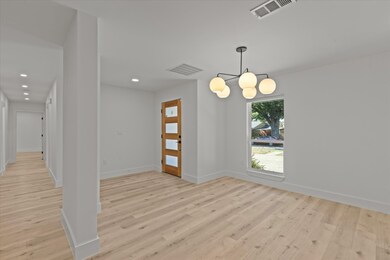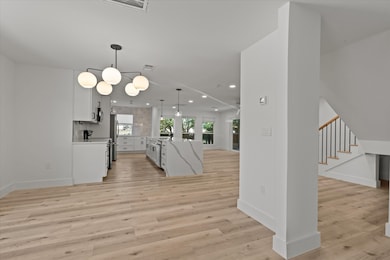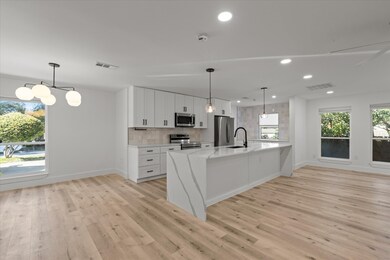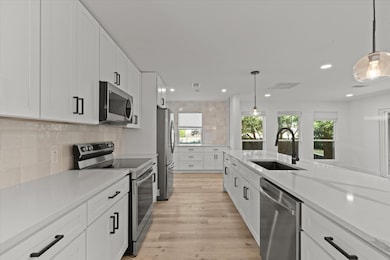15655 Regal Hill Cir Dallas, TX 75248
North Dallas NeighborhoodEstimated payment $5,188/month
Highlights
- Open Floorplan
- Adjacent to Greenbelt
- Corner Lot
- Spring Creek Elementary School Rated A
- Traditional Architecture
- Private Yard
About This Home
Welcome to a fully reimagined home in the coveted Prestonwood neighborhood of Dallas. Every surface has been thoughtfully updated, including all walls and ceilings finished with smooth, hand-sanded plaster for an elevated, modern texture. Natural wood-tone flooring and crisp white trim create a warm, timeless backdrop throughout the main level. The preferred open layout seamlessly connects the living room, kitchen, and dining area, while all main-floor bedrooms are tucked down the hall for privacy and functionality. Upstairs, a versatile flex space offers built-in cabinetry and generous storage—perfect for a media room, office, or play area. The spacious second primary suite features plush upgraded carpet, a full ensuite bath with a deep soaking tub, and a separate glass shower. The backyard is fully fenced with a tall privacy fence and includes a gate opening directly to a peaceful greenbelt walkway that leads to Prestonwood’s exclusive 9-acre private community park. Enjoy playgrounds, a pool, tennis courts, basketball court, and walking trails just steps from your door. This is Prestonwood living at its best—updated, effortless, and close to everything.
Listing Agent
EXP REALTY Brokerage Phone: 469-667-8427 License #0747676 Listed on: 11/14/2025

Home Details
Home Type
- Single Family
Est. Annual Taxes
- $13,962
Year Built
- Built in 1967
Lot Details
- 7,623 Sq Ft Lot
- Adjacent to Greenbelt
- Property is Fully Fenced
- High Fence
- Wood Fence
- Landscaped
- Corner Lot
- Few Trees
- Private Yard
- Lawn
- Back Yard
HOA Fees
- $71 Monthly HOA Fees
Parking
- 2 Car Attached Garage
- Inside Entrance
- Parking Accessed On Kitchen Level
- Multiple Garage Doors
- Garage Door Opener
Home Design
- Traditional Architecture
- Brick Exterior Construction
- Slab Foundation
- Composition Roof
- Wood Siding
Interior Spaces
- 2,704 Sq Ft Home
- 2-Story Property
- Open Floorplan
- Built-In Features
- Ceiling Fan
- Decorative Lighting
- Awning
- Carpet
Kitchen
- Eat-In Kitchen
- Electric Oven
- Electric Cooktop
- Microwave
- Dishwasher
- Kitchen Island
- Disposal
Bedrooms and Bathrooms
- 4 Bedrooms
- Walk-In Closet
- 3 Full Bathrooms
- Soaking Tub
Laundry
- Laundry in Utility Room
- Washer and Dryer Hookup
Outdoor Features
- Covered Patio or Porch
Schools
- Spring Creek Elementary School
- Richardson High School
Utilities
- Central Heating and Cooling System
- Vented Exhaust Fan
- High Speed Internet
Community Details
- Association fees include all facilities, ground maintenance
- Prestonwood 1A Association
- Prestonwood Subdivision
- Greenbelt
Listing and Financial Details
- Legal Lot and Block 74 / A8195
- Assessor Parcel Number 00000797179000000
Map
Home Values in the Area
Average Home Value in this Area
Tax History
| Year | Tax Paid | Tax Assessment Tax Assessment Total Assessment is a certain percentage of the fair market value that is determined by local assessors to be the total taxable value of land and additions on the property. | Land | Improvement |
|---|---|---|---|---|
| 2025 | $13,962 | $595,910 | $86,250 | $509,660 |
| 2024 | $13,962 | $595,910 | $86,250 | $509,660 |
| 2023 | $13,962 | $576,040 | $71,250 | $504,790 |
| 2022 | $9,414 | $357,940 | $63,750 | $294,190 |
| 2021 | $7,952 | $285,980 | $63,750 | $222,230 |
| 2020 | $7,646 | $271,060 | $63,750 | $207,310 |
| 2019 | $8,005 | $271,060 | $63,750 | $207,310 |
| 2018 | $6,600 | $233,440 | $48,750 | $184,690 |
| 2017 | $6,600 | $233,440 | $48,750 | $184,690 |
| 2016 | $6,282 | $222,190 | $37,500 | $184,690 |
| 2015 | $2,401 | $174,190 | $30,940 | $143,250 |
| 2014 | $2,401 | $174,190 | $30,940 | $143,250 |
Property History
| Date | Event | Price | List to Sale | Price per Sq Ft |
|---|---|---|---|---|
| 11/14/2025 11/14/25 | For Sale | $750,000 | -- | $277 / Sq Ft |
Purchase History
| Date | Type | Sale Price | Title Company |
|---|---|---|---|
| Deed | -- | Old Republic National Title In |
Mortgage History
| Date | Status | Loan Amount | Loan Type |
|---|---|---|---|
| Open | $488,866 | New Conventional |
Source: North Texas Real Estate Information Systems (NTREIS)
MLS Number: 21112878
APN: 00000797179000000
- 15606 Kingscrest Cir
- 15715 Covewood Cir
- 15745 Havenrock Cir
- 7326 La Cosa Dr
- 15712 Terrace Lawn Cir
- 15515 Leavalley Cir
- 7335 La Bolsa Dr
- 15644 Terrace Lawn Cir
- 15750 Mapleview Cir
- 15741 Mapleview Cir
- 7326 Hillwood Ln
- 7342 Alto Caro Dr
- 15944 Meadow Vista Place
- 7148 Roundrock Rd
- 15935 Longvista Dr
- 15150 Wildvine Dr
- 7024 Roundrock Rd
- 7235 Whispering Pines Dr
- 7637 El Pensador Dr
- 6873 Anglebluff Cir
- 15731 Overmead Cir
- 15525 Earlport Cir
- 7102 Casablanca Ct
- 15621 Terrace Lawn Cir
- 7087 Regalview Cir
- 5426 Meadowcreek Dr
- 5200 Meadowcreek Dr
- 7749 El Pensador Dr Unit ID1056424P
- 6918 La Manga Dr
- 7414 Authon Dr Unit ID1019506P
- 15665 El Estado Dr
- 15826 El Estado Dr
- 7986 Briaridge Rd
- 7909 Habersham Ln
- 7915 Habersham Ln
- 7621 Dentcrest Dr
- 14833 Spring Creek Rd
- 7639 Dentcrest Dr
- 7640 Dentcrest Dr
- 6315 Brook Lake Dr
