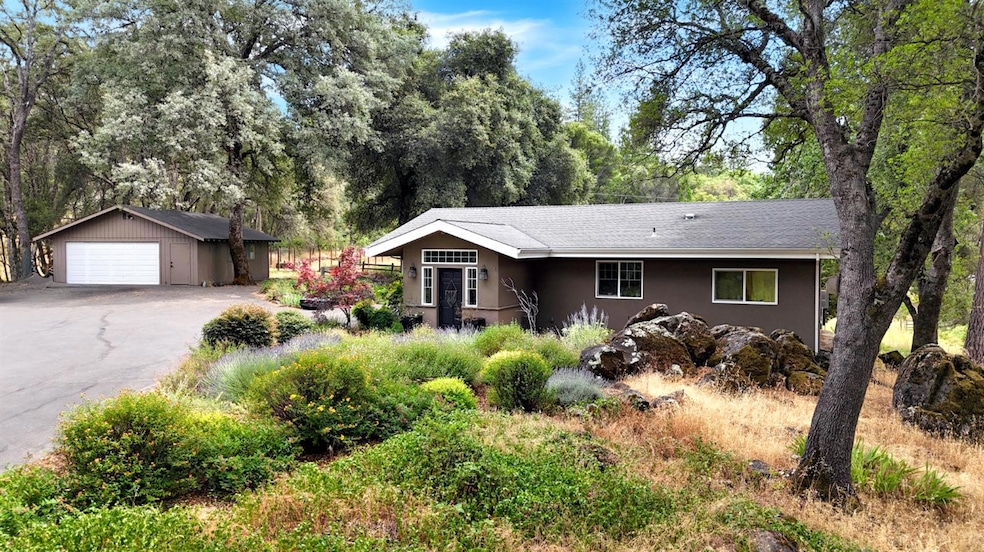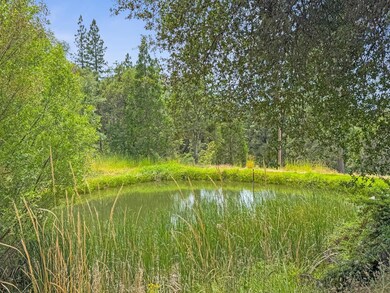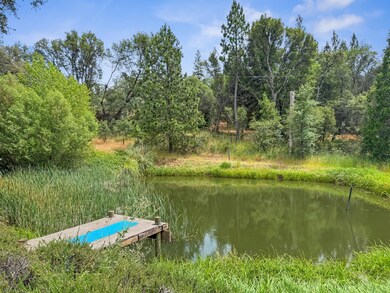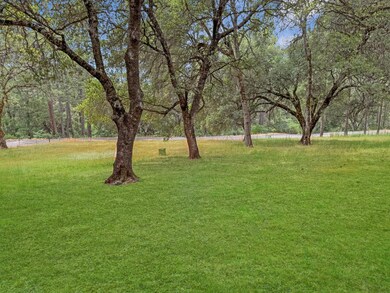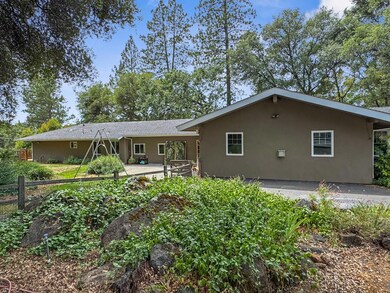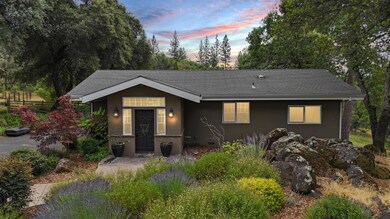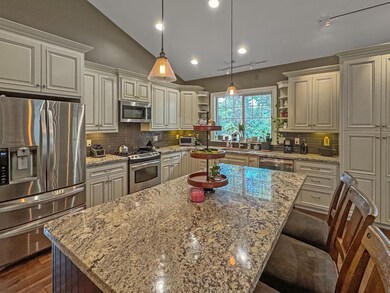15655 Rough And Ready Hwy Rough and Ready, CA 95975
Estimated payment $4,477/month
Highlights
- 5.62 Acre Lot
- Vaulted Ceiling
- Great Room
- Deck
- Wood Flooring
- Granite Countertops
About This Home
Welcome to your private oasis on 5 usable acres with a tranquil pond and year-round irrigation water. This newer single-story home features an open-concept layout with soaring vaulted ceilings and a gourmet kitchen with a large island, perfect for entertaining. The spacious floor plan includes a flex space for a home office or family room. The private primary suite sits at the end of the home with a walk-in closet and access to a private deck overlooking the pond and rolling acreage. A large detached garage includes a finished room ideal for storage or a second office. Enjoy the landscaped backyard with a shaded patio and peaceful pond views. Ample water keeps the grounds lush and green year-round. Minutes to Penn Valley or downtown Grass Valley
Home Details
Home Type
- Single Family
Year Built
- Built in 1956 | Remodeled
Lot Details
- 5.62 Acre Lot
- Front and Back Yard Sprinklers
- Property is zoned AG 5
Parking
- 2 Car Garage
- Electric Vehicle Home Charger
Home Design
- Concrete Foundation
- Slab Foundation
- Frame Construction
- Composition Roof
- Concrete Perimeter Foundation
Interior Spaces
- 2,592 Sq Ft Home
- 1-Story Property
- Vaulted Ceiling
- Stone Fireplace
- Gas Fireplace
- Great Room
- Combination Dining and Living Room
- Den
Kitchen
- Breakfast Area or Nook
- Gas Cooktop
- Dishwasher
- Granite Countertops
- Disposal
Flooring
- Wood
- Carpet
- Tile
Bedrooms and Bathrooms
- 3 Bedrooms
- 2 Full Bathrooms
- Bathtub with Shower
Laundry
- Laundry Room
- Laundry Cabinets
Home Security
- Carbon Monoxide Detectors
- Fire and Smoke Detector
Outdoor Features
- Deck
- Outbuilding
Utilities
- Central Heating and Cooling System
- Heating System Powered By Owned Propane
- Heating System Uses Propane
- 220 Volts
- Treatment Plant
- Well
- Tankless Water Heater
- Gas Water Heater
- Septic System
Community Details
- No Home Owners Association
- Pond Year Round
Listing and Financial Details
- Assessor Parcel Number 053-010-015-000
Map
Home Values in the Area
Average Home Value in this Area
Tax History
| Year | Tax Paid | Tax Assessment Tax Assessment Total Assessment is a certain percentage of the fair market value that is determined by local assessors to be the total taxable value of land and additions on the property. | Land | Improvement |
|---|---|---|---|---|
| 2025 | $8,000 | $759,275 | $218,723 | $540,552 |
| 2024 | $7,847 | $744,388 | $214,435 | $529,953 |
| 2023 | $7,847 | $729,793 | $210,231 | $519,562 |
| 2022 | $7,679 | $715,484 | $206,109 | $509,375 |
| 2021 | $3,396 | $307,763 | $78,922 | $228,841 |
| 2020 | $3,390 | $304,608 | $78,113 | $226,495 |
| 2019 | $3,322 | $298,636 | $76,582 | $222,054 |
| 2018 | $3,041 | $292,781 | $75,081 | $217,700 |
| 2017 | $2,983 | $287,041 | $73,609 | $213,432 |
| 2016 | $2,872 | $281,414 | $72,166 | $209,248 |
| 2015 | $2,832 | $277,188 | $71,082 | $206,106 |
| 2014 | $2,788 | $271,759 | $69,690 | $202,069 |
Property History
| Date | Event | Price | List to Sale | Price per Sq Ft | Prior Sale |
|---|---|---|---|---|---|
| 11/07/2025 11/07/25 | Pending | -- | -- | -- | |
| 10/22/2025 10/22/25 | Price Changed | $725,000 | -3.2% | $280 / Sq Ft | |
| 08/13/2025 08/13/25 | Price Changed | $749,000 | -2.6% | $289 / Sq Ft | |
| 07/21/2025 07/21/25 | Price Changed | $769,000 | -2.0% | $297 / Sq Ft | |
| 06/17/2025 06/17/25 | For Sale | $785,000 | -7.1% | $303 / Sq Ft | |
| 06/11/2021 06/11/21 | Sold | $845,000 | +5.8% | $302 / Sq Ft | View Prior Sale |
| 05/14/2021 05/14/21 | Pending | -- | -- | -- | |
| 05/07/2021 05/07/21 | For Sale | $799,000 | -- | $285 / Sq Ft |
Purchase History
| Date | Type | Sale Price | Title Company |
|---|---|---|---|
| Deed | -- | Title365 | |
| Grant Deed | $845,000 | Placer Title | |
| Interfamily Deed Transfer | -- | First American Title Co | |
| Interfamily Deed Transfer | -- | First American Title Co |
Mortgage History
| Date | Status | Loan Amount | Loan Type |
|---|---|---|---|
| Previous Owner | $759,655 | New Conventional | |
| Previous Owner | $492,000 | Stand Alone Refi Refinance Of Original Loan |
Source: MetroList
MLS Number: 225080432
APN: 053-010-015-000
- 10511 Rough And Ready Rd
- 10530 Grubstake Trail
- 15324 Gamble Ct
- 10185 Valley Dr
- 16260 Hillaire Rd
- 11838 Flying T Rd
- 11465 Rex Reservoir Rd
- 10757 Oak Hill Dr
- 10151 Trauner Ln
- 10246 Ranch Rd
- 10132 Ranch Rd
- 10466 Bonanza Way
- 10393 Bonanza Way
- 17238 Carrie Ann Ln
- 318 Quail Ln
- 146 Lark St
- 12510 Jayhawk Ct
- 18098 Lake Forest Dr
- 10124 S Ponderosa Way
- 18263 Lake Forest Dr
