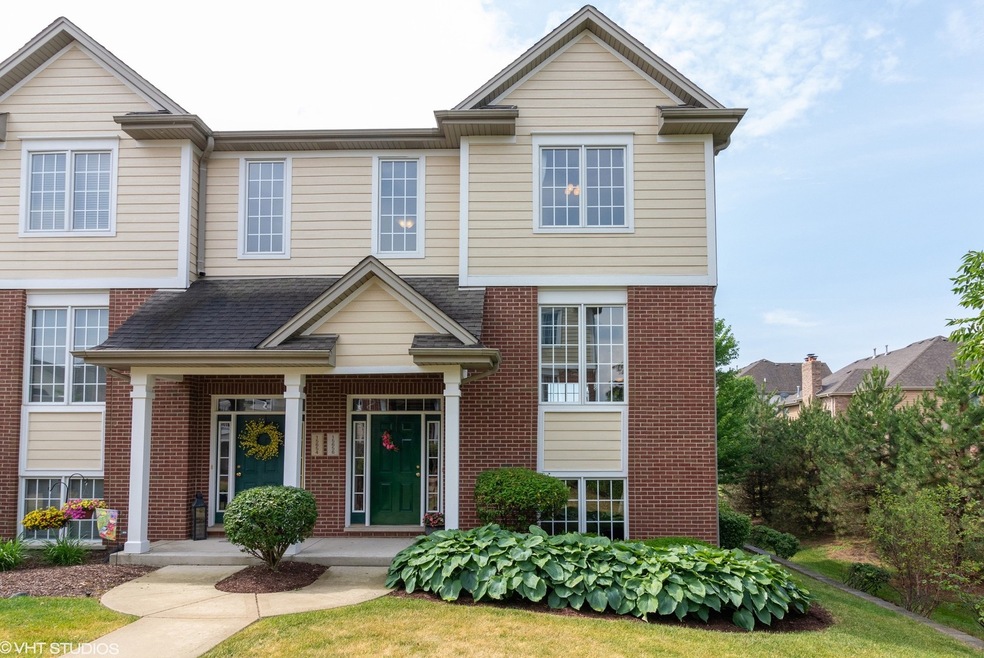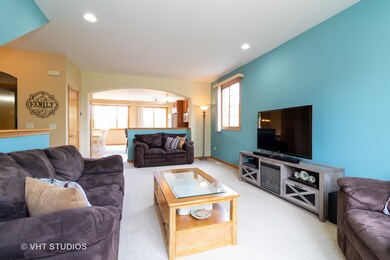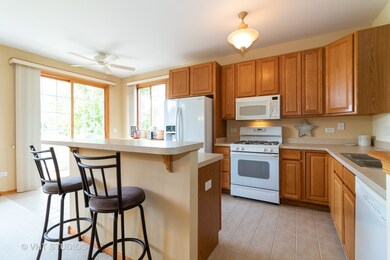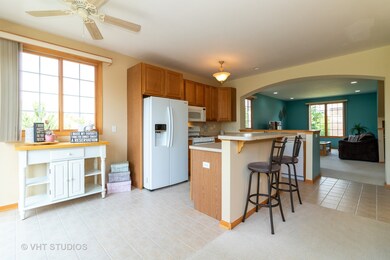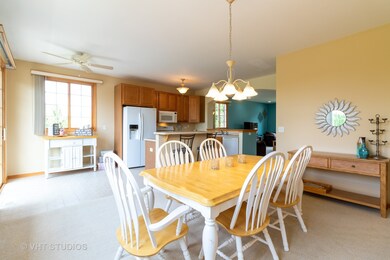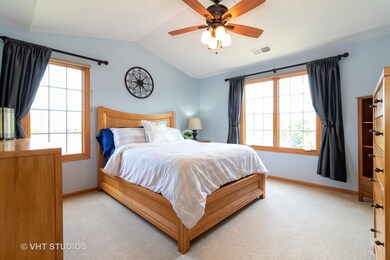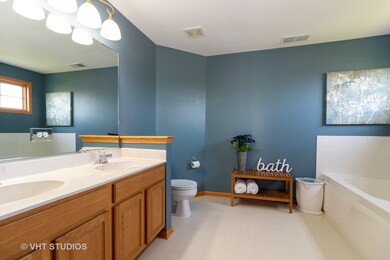
15656 Scotsglen Rd Orland Park, IL 60462
Centennial NeighborhoodHighlights
- Vaulted Ceiling
- End Unit
- Balcony
- Centennial School Rated A
- Walk-In Pantry
- 3-minute walk to Collette Highlands Park
About This Home
As of March 2025Welcome Home to this Rarely available OFF STREET END-UNIT! This lovely 3 Bedroom townhouse is sure to please with spacious living room, light and bright kitchen with ample cabinets and counter tops, breakfast bar, pantry, large dining room and easy walk-out to relax on the oversized balcony. Master bedroom features vaulted ceilings, his and hers closets (including walk-in) and spa-like master bath with soaking tub, separate shower & double sinks. Other features include the convenience of 2nd floor laundry, huge lower level family room - freshly painted, attached 2 car garage and perfectly located end unit with nice views, green space and nearby parking. Don't miss out!
Townhouse Details
Home Type
- Townhome
Est. Annual Taxes
- $7,758
Year Built
- 2007
HOA Fees
- $195 per month
Parking
- Attached Garage
- Garage Door Opener
- Driveway
- Parking Included in Price
- Garage Is Owned
Home Design
- Brick Exterior Construction
- Vinyl Siding
Interior Spaces
- Vaulted Ceiling
- Finished Basement
- English Basement
Kitchen
- Breakfast Bar
- Walk-In Pantry
- Oven or Range
- Microwave
- Dishwasher
- Disposal
Bedrooms and Bathrooms
- Walk-In Closet
- Primary Bathroom is a Full Bathroom
- Dual Sinks
- Separate Shower
Laundry
- Laundry on upper level
- Dryer
- Washer
Home Security
Utilities
- Central Air
- Heating System Uses Gas
- Lake Michigan Water
Additional Features
- Balcony
- End Unit
Listing and Financial Details
- Homeowner Tax Exemptions
Community Details
Pet Policy
- Pets Allowed
Security
- Storm Screens
Ownership History
Purchase Details
Home Financials for this Owner
Home Financials are based on the most recent Mortgage that was taken out on this home.Purchase Details
Home Financials for this Owner
Home Financials are based on the most recent Mortgage that was taken out on this home.Purchase Details
Purchase Details
Home Financials for this Owner
Home Financials are based on the most recent Mortgage that was taken out on this home.Similar Homes in the area
Home Values in the Area
Average Home Value in this Area
Purchase History
| Date | Type | Sale Price | Title Company |
|---|---|---|---|
| Warranty Deed | $340,000 | None Listed On Document | |
| Deed | $261,500 | Baird & Wamer Title Services | |
| Interfamily Deed Transfer | -- | None Available | |
| Deed | $274,000 | Cti |
Mortgage History
| Date | Status | Loan Amount | Loan Type |
|---|---|---|---|
| Open | $306,000 | New Conventional | |
| Previous Owner | $209,200 | New Conventional | |
| Previous Owner | $234,300 | New Conventional | |
| Previous Owner | $243,000 | Unknown | |
| Previous Owner | $229,150 | Seller Take Back | |
| Previous Owner | $0 | Construction |
Property History
| Date | Event | Price | Change | Sq Ft Price |
|---|---|---|---|---|
| 03/10/2025 03/10/25 | Sold | $340,000 | -1.4% | $187 / Sq Ft |
| 02/12/2025 02/12/25 | Pending | -- | -- | -- |
| 02/06/2025 02/06/25 | For Sale | $344,900 | +31.9% | $190 / Sq Ft |
| 09/04/2020 09/04/20 | Sold | $261,500 | -3.1% | $123 / Sq Ft |
| 07/23/2020 07/23/20 | Pending | -- | -- | -- |
| 06/25/2020 06/25/20 | For Sale | $269,900 | -- | $127 / Sq Ft |
Tax History Compared to Growth
Tax History
| Year | Tax Paid | Tax Assessment Tax Assessment Total Assessment is a certain percentage of the fair market value that is determined by local assessors to be the total taxable value of land and additions on the property. | Land | Improvement |
|---|---|---|---|---|
| 2024 | $7,758 | $31,000 | $1,219 | $29,781 |
| 2023 | $7,908 | $31,000 | $1,219 | $29,781 |
| 2022 | $7,908 | $26,398 | $1,788 | $24,610 |
| 2021 | $7,637 | $26,397 | $1,787 | $24,610 |
| 2020 | $6,487 | $26,397 | $1,787 | $24,610 |
| 2019 | $6,154 | $25,850 | $1,625 | $24,225 |
| 2018 | $5,984 | $25,850 | $1,625 | $24,225 |
| 2017 | $5,864 | $25,850 | $1,625 | $24,225 |
| 2016 | $5,519 | $22,276 | $1,462 | $20,814 |
| 2015 | $5,431 | $22,276 | $1,462 | $20,814 |
| 2014 | $5,366 | $22,276 | $1,462 | $20,814 |
| 2013 | $5,858 | $25,485 | $1,462 | $24,023 |
Agents Affiliated with this Home
-
Janet Wagge

Seller's Agent in 2025
Janet Wagge
Century 21 Circle
(708) 606-5090
1 in this area
88 Total Sales
-
Amitkumar Soni

Buyer's Agent in 2025
Amitkumar Soni
Guidance Realty
(773) 425-9447
1 in this area
21 Total Sales
-
Kim Galvan

Seller's Agent in 2020
Kim Galvan
Baird Warner
(773) 732-8826
1 in this area
22 Total Sales
-
Michelle Goldstein

Buyer's Agent in 2020
Michelle Goldstein
Lakes Realty Group
(708) 220-6233
3 in this area
69 Total Sales
Map
Source: Midwest Real Estate Data (MRED)
MLS Number: MRD10759221
APN: 27-17-402-067-0000
- 10651 Gabrielle Ln
- 10617 Owain Way
- 15810 Scotsglen Rd
- 15549 Alice Mae Ct
- 10607 Paige Cir
- 10606 Paige Ct
- 10801 Jillian Rd
- 15760 108th Ave
- 15373 Sheffield Square Pkwy
- 10596 W 154th Place
- 15383 Silver Bell Rd
- 15160 Penrose Ct
- 15125 Penrose Ct
- 15245 Penrose Ct
- 10615 W 153rd St
- 10589 153rd Place
- 10855 W 153rd St
- 15603 112th Ct
- 11049 Lizmore Ln Unit 40B
- 15150 109th Ave
