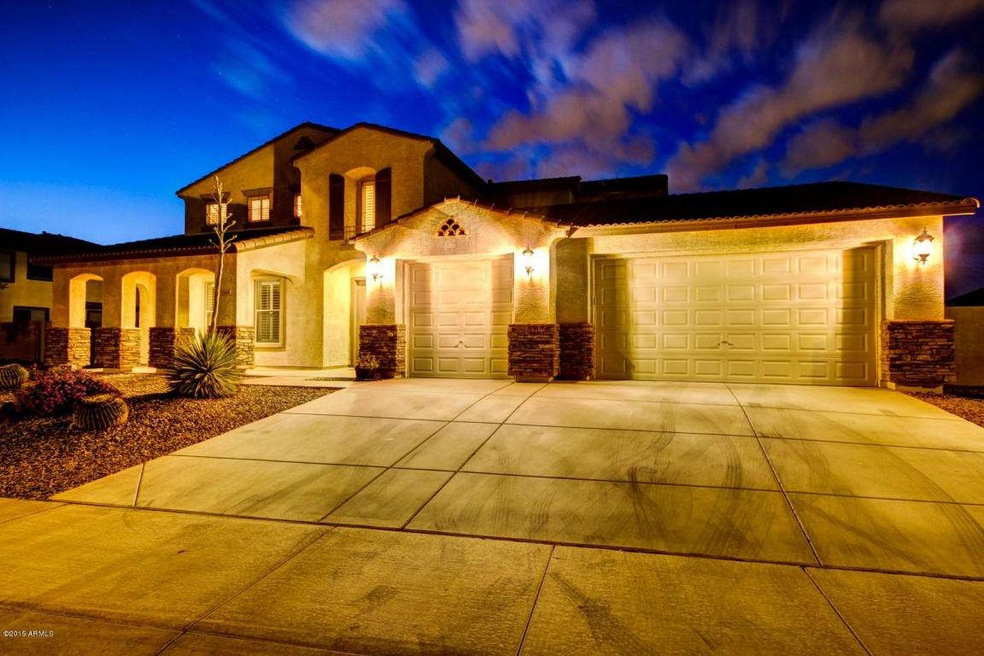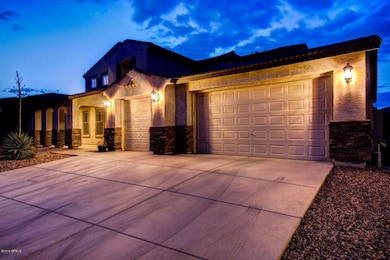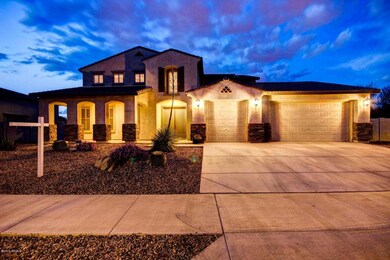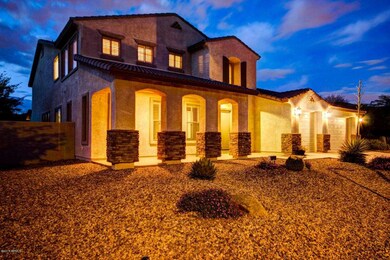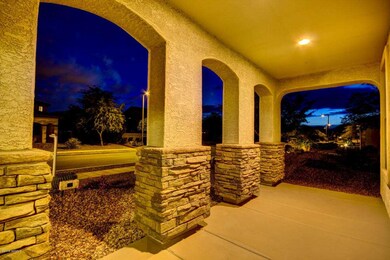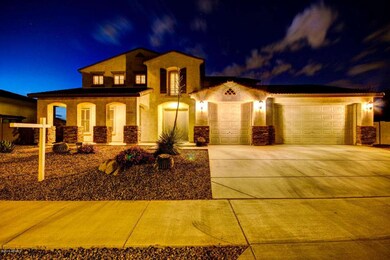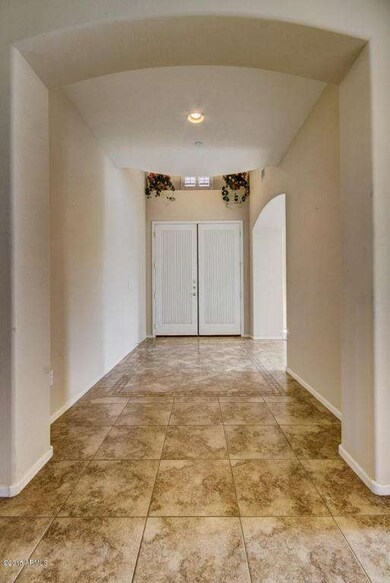
15656 W Desert Mirage Dr Surprise, AZ 85379
Highlights
- 0.74 Acre Lot
- Two Primary Bathrooms
- 1 Fireplace
- Sonoran Heights Middle School Rated A-
- Mountain View
- 5-minute walk to Greer Ranch Park
About This Home
As of December 2015Welcome to your new home! What a beauty with over 5200sqft, 6 bedrooms including 3 MASTERS, plus a den/office AND a gameroom! 4.5 baths! Stunning kitchen with upgraded cabinets, countertops and 2 pantry's!! Huge family room with fireplace for cozy gatherings or the whole extended family! Dining room large enough to seat 12, formal living and 1st floor master finish the downstairs! Upstairs, a Juliet balcony overlooks the front door, the huge loft, 5 bedroom including a master that will take your breath away, complete with additional storage, and a grand bathroom! Spacious lot with 3/4 of an acre professionally landscaped for your oasis! And don't forget the 4 car garage! This is the ONE!
Last Agent to Sell the Property
Best Homes Real Estate License #SA528472000 Listed on: 04/24/2015

Home Details
Home Type
- Single Family
Est. Annual Taxes
- $2,736
Year Built
- Built in 2005
Lot Details
- 0.74 Acre Lot
- Desert faces the front and back of the property
- Block Wall Fence
- Front and Back Yard Sprinklers
- Sprinklers on Timer
- Grass Covered Lot
HOA Fees
- $60 Monthly HOA Fees
Parking
- 4 Car Garage
- Tandem Parking
- Garage Door Opener
Home Design
- Wood Frame Construction
- Tile Roof
- Stucco
Interior Spaces
- 5,278 Sq Ft Home
- 2-Story Property
- Ceiling Fan
- 1 Fireplace
- Carpet
- Mountain Views
Kitchen
- Eat-In Kitchen
- Built-In Microwave
- Kitchen Island
- Granite Countertops
Bedrooms and Bathrooms
- 6 Bedrooms
- Two Primary Bathrooms
- Primary Bathroom is a Full Bathroom
- 4.5 Bathrooms
- Dual Vanity Sinks in Primary Bathroom
- Bathtub With Separate Shower Stall
Outdoor Features
- Covered patio or porch
- Gazebo
Schools
- Sonoran Heights Elementary
- Shadow Ridge High School
Utilities
- Refrigerated Cooling System
- Zoned Heating
- Heating System Uses Natural Gas
- High Speed Internet
- Cable TV Available
Listing and Financial Details
- Tax Lot 3
- Assessor Parcel Number 501-40-029
Community Details
Overview
- Association fees include ground maintenance, street maintenance
- Greer Ranch Association, Phone Number (480) 551-4300
- Built by Richmond American
- Greer Ranch Subdivision
Recreation
- Community Playground
- Bike Trail
Ownership History
Purchase Details
Home Financials for this Owner
Home Financials are based on the most recent Mortgage that was taken out on this home.Purchase Details
Home Financials for this Owner
Home Financials are based on the most recent Mortgage that was taken out on this home.Similar Homes in the area
Home Values in the Area
Average Home Value in this Area
Purchase History
| Date | Type | Sale Price | Title Company |
|---|---|---|---|
| Interfamily Deed Transfer | -- | Accommodation | |
| Interfamily Deed Transfer | -- | Driggs Title Agency Inc | |
| Warranty Deed | $432,000 | Equity Title Agency Inc |
Mortgage History
| Date | Status | Loan Amount | Loan Type |
|---|---|---|---|
| Open | $334,000 | Credit Line Revolving | |
| Closed | $250,000 | New Conventional | |
| Closed | $50,000 | Unknown | |
| Closed | $264,550 | FHA | |
| Closed | $345,600 | New Conventional |
Property History
| Date | Event | Price | Change | Sq Ft Price |
|---|---|---|---|---|
| 06/23/2025 06/23/25 | For Sale | $1,110,000 | 0.0% | $210 / Sq Ft |
| 06/23/2025 06/23/25 | Price Changed | $1,110,000 | +156.9% | $210 / Sq Ft |
| 12/15/2015 12/15/15 | Sold | $432,000 | -1.8% | $82 / Sq Ft |
| 11/03/2015 11/03/15 | Pending | -- | -- | -- |
| 10/23/2015 10/23/15 | Price Changed | $439,900 | -2.2% | $83 / Sq Ft |
| 08/18/2015 08/18/15 | Price Changed | $449,900 | -2.2% | $85 / Sq Ft |
| 07/31/2015 07/31/15 | Price Changed | $459,900 | -1.1% | $87 / Sq Ft |
| 07/19/2015 07/19/15 | Price Changed | $464,900 | -1.1% | $88 / Sq Ft |
| 06/22/2015 06/22/15 | Price Changed | $470,000 | -2.1% | $89 / Sq Ft |
| 05/23/2015 05/23/15 | Price Changed | $479,900 | -3.1% | $91 / Sq Ft |
| 04/24/2015 04/24/15 | For Sale | $495,000 | -- | $94 / Sq Ft |
Tax History Compared to Growth
Tax History
| Year | Tax Paid | Tax Assessment Tax Assessment Total Assessment is a certain percentage of the fair market value that is determined by local assessors to be the total taxable value of land and additions on the property. | Land | Improvement |
|---|---|---|---|---|
| 2025 | $3,091 | $42,613 | -- | -- |
| 2024 | $3,341 | $40,584 | -- | -- |
| 2023 | $3,341 | $0 | $0 | $0 |
| 2022 | $3,321 | $53,610 | $10,720 | $42,890 |
| 2021 | $3,449 | $49,430 | $9,880 | $39,550 |
| 2020 | $3,412 | $45,860 | $9,170 | $36,690 |
| 2019 | $3,320 | $41,520 | $8,300 | $33,220 |
| 2018 | $3,221 | $41,730 | $8,340 | $33,390 |
| 2017 | $3,042 | $35,310 | $7,060 | $28,250 |
| 2016 | $2,742 | $33,620 | $6,720 | $26,900 |
| 2015 | $3,189 | $31,360 | $6,270 | $25,090 |
Agents Affiliated with this Home
-
Brian Taylor
B
Seller's Agent in 2025
Brian Taylor
Fielders Choice Realty
1 in this area
31 Total Sales
-
Ted Benner

Seller's Agent in 2015
Ted Benner
Best Homes Real Estate
(623) 694-0887
75 Total Sales
-
Candace Rudolph
C
Seller Co-Listing Agent in 2015
Candace Rudolph
Howe Realty
(480) 748-8898
8 in this area
93 Total Sales
-
David Wilson
D
Buyer's Agent in 2015
David Wilson
HomeSmart
(623) 326-1852
6 Total Sales
Map
Source: Arizona Regional Multiple Listing Service (ARMLS)
MLS Number: 5270380
APN: 501-40-029
- 15656 W Desert Mirage Dr
- 15564 W Mescal St
- 15656 W Mercer Ln
- 15576 W Yucatan Dr
- 10857 N 156th Dr
- 15683 W Christy Dr
- 15689 W Christy Dr
- 15695 W Christy Dr
- 15792 W Desert Mirage Dr
- 15562 W Cameron Dr
- 15460 W Mescal St
- 15835 W Desert Mirage Dr
- 15453 W Shangri la Rd
- 15658 W Cortez St
- 15655 W Sierra St
- 15910 W Shangri la Rd
- 15758 W Cortez St
- 15432 W Yucatan Dr
- 15391 W Yucatan Dr
- 15644 W Deanne Dr
