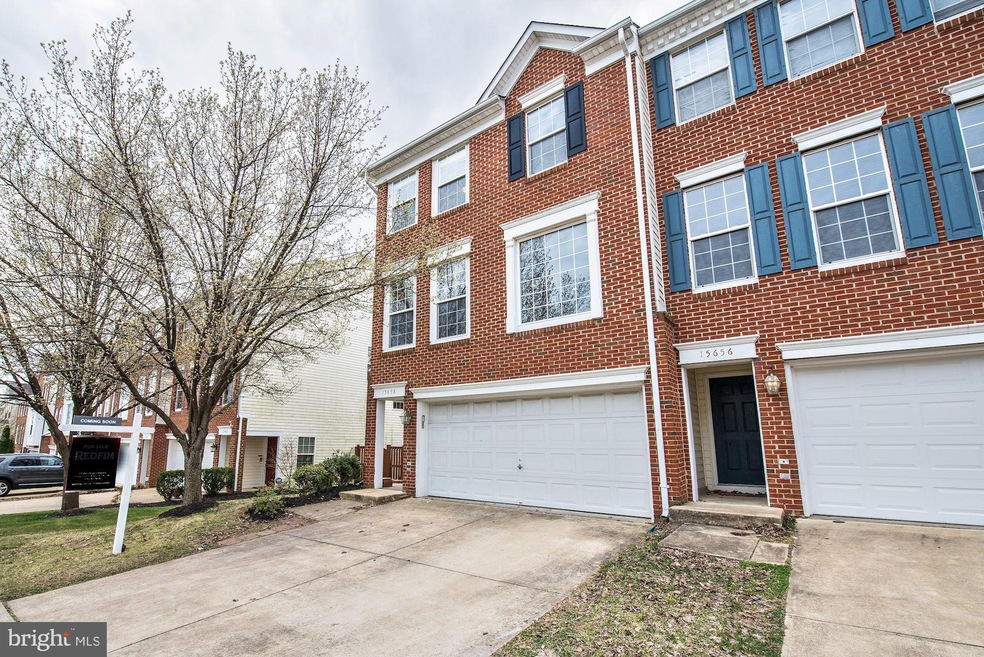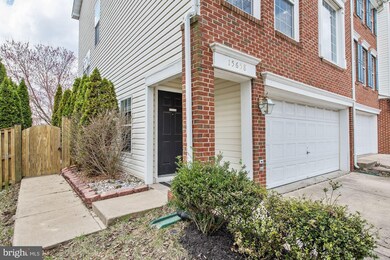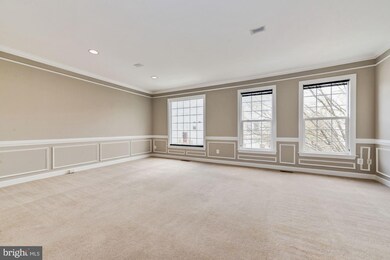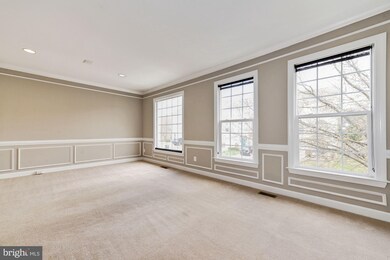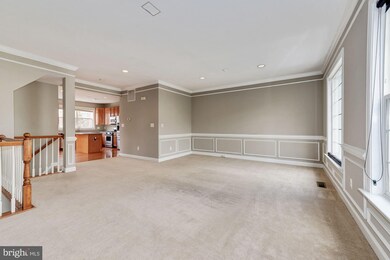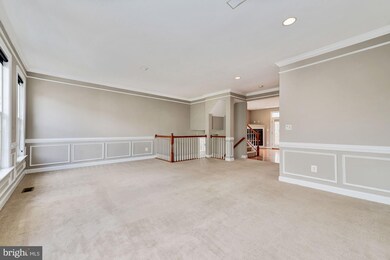
15658 Avocet Loop Woodbridge, VA 22191
Marumsco Woods NeighborhoodHighlights
- Colonial Architecture
- 1 Fireplace
- 2 Car Direct Access Garage
- Attic
- Community Pool
- Brick Front
About This Home
As of July 2023Lovely brick front end unit townhome in Riverside Station. The second floor features a light-filled living room with large windows and a gorgeous updated kitchen and a half bath. In the kitchen, you have beautiful hardwood floors, stainless steel appliances, and a large gas fireplace. Upstairs are three bedrooms and a spacious master bedroom with an ensuite master bathroom with a soaking tub, separate shower, and walk-in closet. The basement features a surround system, a full bathroom, and plenty of space for storage or recreation. Other highlights include built-in speakers in kitchen, living room, and master bedroom. Close to I-95, route 1, Rippon VRE, and Stoneridge shopping. ***HVAC and Water Heater less than 5 yrs old ***No maintainance PVC decking ***Fresh Paint
Last Agent to Sell the Property
Branden Woodbury
Redfin Corporation Listed on: 03/20/2019

Townhouse Details
Home Type
- Townhome
Est. Annual Taxes
- $4,301
Year Built
- Built in 2003
Lot Details
- 3,071 Sq Ft Lot
HOA Fees
- $105 Monthly HOA Fees
Parking
- 2 Car Direct Access Garage
Home Design
- Colonial Architecture
- Brick Front
- Composite Building Materials
Interior Spaces
- Property has 3 Levels
- Ceiling Fan
- 1 Fireplace
- Attic
- Finished Basement
Kitchen
- Built-In Microwave
- Dishwasher
- Disposal
Bedrooms and Bathrooms
- 3 Bedrooms
Laundry
- Dryer
- Washer
Schools
- Leesylvania Elementary School
- Rippon Middle School
- Freedom High School
Utilities
- Forced Air Heating and Cooling System
- Natural Gas Water Heater
Listing and Financial Details
- Tax Lot 19
- Assessor Parcel Number 8390-78-6680
Community Details
Overview
- Riverside Station Subdivision
Recreation
- Community Pool
Ownership History
Purchase Details
Home Financials for this Owner
Home Financials are based on the most recent Mortgage that was taken out on this home.Purchase Details
Home Financials for this Owner
Home Financials are based on the most recent Mortgage that was taken out on this home.Purchase Details
Home Financials for this Owner
Home Financials are based on the most recent Mortgage that was taken out on this home.Similar Homes in Woodbridge, VA
Home Values in the Area
Average Home Value in this Area
Purchase History
| Date | Type | Sale Price | Title Company |
|---|---|---|---|
| Warranty Deed | $383,000 | Title Forward | |
| Warranty Deed | $470,000 | -- | |
| Deed | $327,281 | -- |
Mortgage History
| Date | Status | Loan Amount | Loan Type |
|---|---|---|---|
| Open | $550,500 | VA | |
| Closed | $541,600 | VA | |
| Closed | $34,384 | FHA | |
| Closed | $376,062 | FHA | |
| Previous Owner | $376,000 | New Conventional | |
| Previous Owner | $337,800 | New Conventional |
Property History
| Date | Event | Price | Change | Sq Ft Price |
|---|---|---|---|---|
| 07/11/2023 07/11/23 | Sold | $532,000 | +1.3% | $249 / Sq Ft |
| 06/06/2023 06/06/23 | Pending | -- | -- | -- |
| 06/02/2023 06/02/23 | For Sale | $524,999 | -1.3% | $245 / Sq Ft |
| 06/01/2023 06/01/23 | Off Market | $532,000 | -- | -- |
| 04/30/2019 04/30/19 | Sold | $385,000 | +1.3% | $180 / Sq Ft |
| 03/20/2019 03/20/19 | For Sale | $379,999 | -- | $178 / Sq Ft |
Tax History Compared to Growth
Tax History
| Year | Tax Paid | Tax Assessment Tax Assessment Total Assessment is a certain percentage of the fair market value that is determined by local assessors to be the total taxable value of land and additions on the property. | Land | Improvement |
|---|---|---|---|---|
| 2024 | $5,107 | $513,500 | $172,800 | $340,700 |
| 2023 | $5,026 | $483,000 | $161,500 | $321,500 |
| 2022 | $5,019 | $444,500 | $148,200 | $296,300 |
| 2021 | $4,740 | $388,100 | $128,900 | $259,200 |
| 2020 | $5,806 | $374,600 | $123,900 | $250,700 |
| 2019 | $5,619 | $362,500 | $120,300 | $242,200 |
| 2018 | $4,209 | $348,600 | $115,700 | $232,900 |
| 2017 | $4,216 | $341,700 | $112,900 | $228,800 |
| 2016 | $4,146 | $339,200 | $111,800 | $227,400 |
| 2015 | $3,833 | $323,700 | $105,900 | $217,800 |
| 2014 | $3,833 | $306,400 | $100,000 | $206,400 |
Agents Affiliated with this Home
-
Nassia Asgill

Seller's Agent in 2023
Nassia Asgill
Summit Realtors
(202) 308-0201
1 in this area
26 Total Sales
-
Jacquelynn Fortune

Buyer's Agent in 2023
Jacquelynn Fortune
Century 21 New Millennium
(703) 973-1795
2 in this area
97 Total Sales
-
B
Seller's Agent in 2019
Branden Woodbury
Redfin Corporation
(614) 452-1700
-
Estera Warrick

Buyer's Agent in 2019
Estera Warrick
Royal Realty, LLC
(703) 507-9642
16 Total Sales
Map
Source: Bright MLS
MLS Number: VAPW435096
APN: 8390-78-6680
- 15590 Grade Line Place
- 15538 Smoke Box Way
- 15500 Smoke Box Way
- 1398 Rail Stop Dr
- 1601 Ladue Ct Unit 402
- 15415 Michigan Rd
- 1332 Cranes Bill Way
- 1422 Bird Watch Ct
- 15516 Wigeon Way
- 15213 Michigan Rd
- 1421 Maryland Ave
- 15201 Michigan Rd
- 15030 Alabama Ave
- 15368 Blacksmith Terrace
- 1506 Maryland Ave
- 15017 Alaska Rd
- 16254 Neabsco Beach Way
- 1915 Winslow Ct
- 1467 California St
- 16028 Kings Mountain Rd
