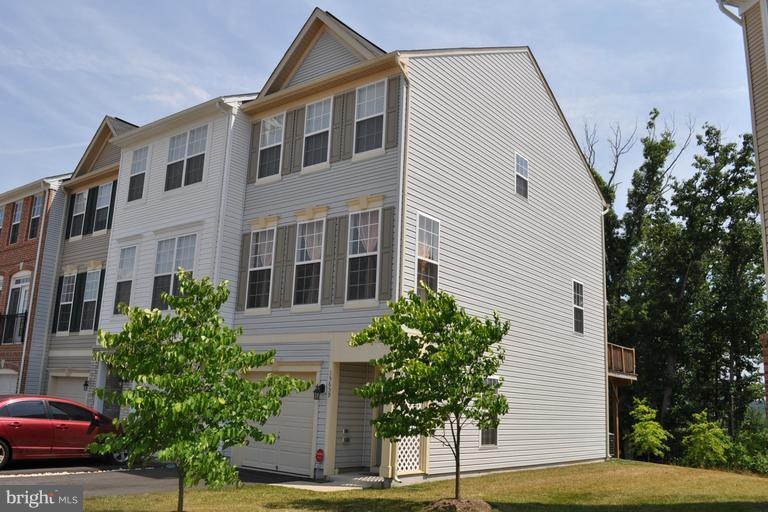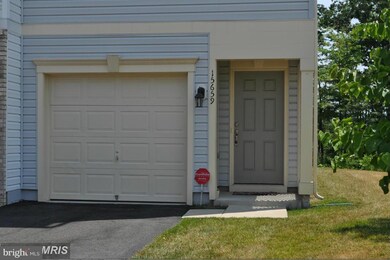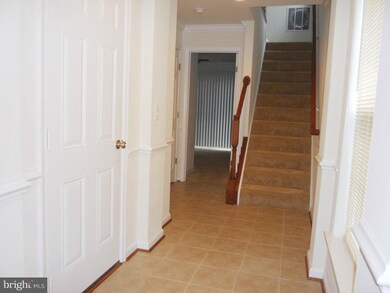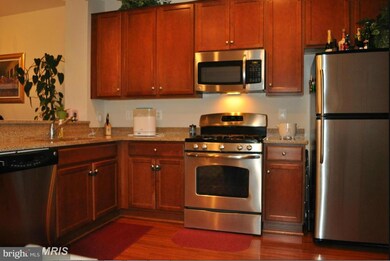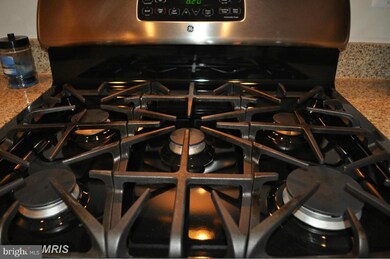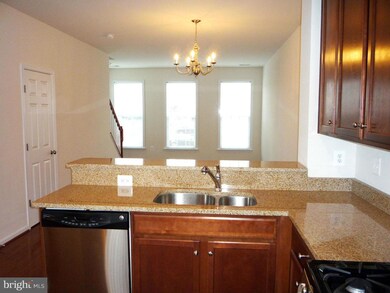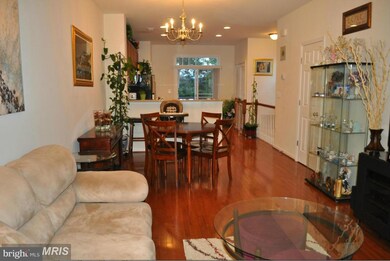
15659 John Diskin Cir Unit 188 Woodbridge, VA 22191
Rippon Landing Neighborhood
2
Beds
3.5
Baths
1,340
Sq Ft
653
Sq Ft Lot
Highlights
- Gourmet Kitchen
- Wood Flooring
- 1 Fireplace
- Contemporary Architecture
- Main Floor Bedroom
- Upgraded Countertops
About This Home
As of August 2021Nice. Quite. Clean. Open floor plan in this sunny end unit. Backs to woods w/ walk out basement and deck. 9 ft ceilings on main lvl. Hardwood floors. Upgraded tile in the baths. 42 cabinets, 5-burner gas cooking, granite counters, under mount sink in kitchen. Gas heating. Community pool. Visitor parking. 2 masters BRs on upper lvl, 3rd BR/Fam Rm on ground lvl.
Townhouse Details
Home Type
- Townhome
Est. Annual Taxes
- $3,720
Year Built
- Built in 2011
Parking
- 1 Car Attached Garage
- Front Facing Garage
- Off-Street Parking
Home Design
- Contemporary Architecture
- Brick Exterior Construction
Interior Spaces
- Property has 3 Levels
- 1 Fireplace
- Window Treatments
- Wood Flooring
Kitchen
- Gourmet Kitchen
- Gas Oven or Range
- Microwave
- Ice Maker
- Dishwasher
- Upgraded Countertops
- Disposal
Bedrooms and Bathrooms
- 2 Bedrooms
- Main Floor Bedroom
- En-Suite Bathroom
Laundry
- Dryer
- Washer
Finished Basement
- Walk-Out Basement
- Rear Basement Entry
Utilities
- Forced Air Heating and Cooling System
- Natural Gas Water Heater
Listing and Financial Details
- Assessor Parcel Number 255418
Community Details
Overview
- Property has a Home Owners Association
- Association fees include common area maintenance, insurance, lawn care front, management
- Powells Run Vill Community
- Powells Run Village Subdivision
Amenities
- Common Area
Pet Policy
- No Pets Allowed
Ownership History
Date
Name
Owned For
Owner Type
Purchase Details
Listed on
Aug 10, 2021
Closed on
Aug 13, 2021
Sold by
Nguyen Phong H and Nguyen Diep Thuy
Bought by
Barnes Michelle Washington
Seller's Agent
Michael Swinney
RE/MAX Allegiance
Buyer's Agent
Michael Swinney
RE/MAX Allegiance
List Price
$365,000
Sold Price
$347,000
Premium/Discount to List
-$18,000
-4.93%
Total Days on Market
0
Current Estimated Value
Home Financials for this Owner
Home Financials are based on the most recent Mortgage that was taken out on this home.
Estimated Appreciation
$92,158
Avg. Annual Appreciation
5.93%
Original Mortgage
$338,751
Outstanding Balance
$312,644
Interest Rate
2.9%
Mortgage Type
FHA
Estimated Equity
$117,961
Purchase Details
Listed on
Jul 11, 2014
Closed on
Oct 29, 2014
Sold by
Carreon Darryl V
Bought by
Nguyen Phong H
Seller's Agent
Edsel Dagdagan
Classic Select Inc
Buyer's Agent
Michael Swinney
RE/MAX Allegiance
List Price
$285,000
Sold Price
$275,000
Premium/Discount to List
-$10,000
-3.51%
Home Financials for this Owner
Home Financials are based on the most recent Mortgage that was taken out on this home.
Avg. Annual Appreciation
3.48%
Purchase Details
Closed on
Oct 31, 2011
Sold by
D R Horton Inc
Bought by
Carreon Darryl V and Carreon Jennifer S
Home Financials for this Owner
Home Financials are based on the most recent Mortgage that was taken out on this home.
Original Mortgage
$236,688
Interest Rate
4.12%
Mortgage Type
FHA
Map
Create a Home Valuation Report for This Property
The Home Valuation Report is an in-depth analysis detailing your home's value as well as a comparison with similar homes in the area
Similar Homes in Woodbridge, VA
Home Values in the Area
Average Home Value in this Area
Purchase History
| Date | Type | Sale Price | Title Company |
|---|---|---|---|
| Deed | $345,000 | First American Title Ins Co | |
| Warranty Deed | $275,000 | -- | |
| Deed | $242,845 | Premier Title Inc |
Source: Public Records
Mortgage History
| Date | Status | Loan Amount | Loan Type |
|---|---|---|---|
| Open | $338,751 | FHA | |
| Previous Owner | $236,688 | FHA |
Source: Public Records
Property History
| Date | Event | Price | Change | Sq Ft Price |
|---|---|---|---|---|
| 08/13/2021 08/13/21 | Sold | $347,000 | -4.9% | $259 / Sq Ft |
| 08/10/2021 08/10/21 | Pending | -- | -- | -- |
| 08/10/2021 08/10/21 | For Sale | $365,000 | 0.0% | $272 / Sq Ft |
| 01/23/2015 01/23/15 | Rented | $1,800 | -2.7% | -- |
| 01/22/2015 01/22/15 | Under Contract | -- | -- | -- |
| 11/24/2014 11/24/14 | For Rent | $1,850 | 0.0% | -- |
| 10/31/2014 10/31/14 | Sold | $275,000 | -3.5% | $239 / Sq Ft |
| 07/19/2014 07/19/14 | Pending | -- | -- | -- |
| 07/11/2014 07/11/14 | For Sale | $285,000 | -- | $248 / Sq Ft |
Source: Bright MLS
Tax History
| Year | Tax Paid | Tax Assessment Tax Assessment Total Assessment is a certain percentage of the fair market value that is determined by local assessors to be the total taxable value of land and additions on the property. | Land | Improvement |
|---|---|---|---|---|
| 2024 | $3,908 | $393,000 | $97,600 | $295,400 |
| 2023 | $3,769 | $362,200 | $89,500 | $272,700 |
| 2022 | $3,749 | $331,300 | $81,400 | $249,900 |
| 2021 | $3,820 | $312,600 | $76,800 | $235,800 |
| 2020 | $4,678 | $301,800 | $73,800 | $228,000 |
| 2019 | $4,469 | $288,300 | $70,300 | $218,000 |
| 2018 | $3,332 | $275,900 | $70,200 | $205,700 |
| 2017 | $3,215 | $260,100 | $66,100 | $194,000 |
| 2016 | $3,211 | $262,300 | $66,500 | $195,800 |
| 2015 | $3,311 | $266,900 | $67,200 | $199,700 |
| 2014 | $3,311 | $264,900 | $66,600 | $198,300 |
Source: Public Records
Source: Bright MLS
MLS Number: VAPW2003604
APN: 8290-98-5268.01
Nearby Homes
- 15718 John Diskin Cir
- 15616 John Diskin Cir
- 15825 John Diskin Cir Unit 77
- 2358 Battery Hill Cir
- 15534 Exmore Ct
- 2457 Battery Hill Cir
- 2386 Battery Hill Cir
- 15645 Horseshoe Ln
- 15648 William Bayliss Ct
- 2139 Callao Ct
- 2525 Tabor Ct
- 15323 Gatehouse Terrace
- 2143 Gunsmith Terrace
- 2905 Rotterdam Loop
- 2636 Neabsco Common Place
- 16102 Benedict Ct
- 15926 Uppsala Ct
- 2937 Stockholm Way
- 2679 Cast Off Loop
- 2267 Jennings St
