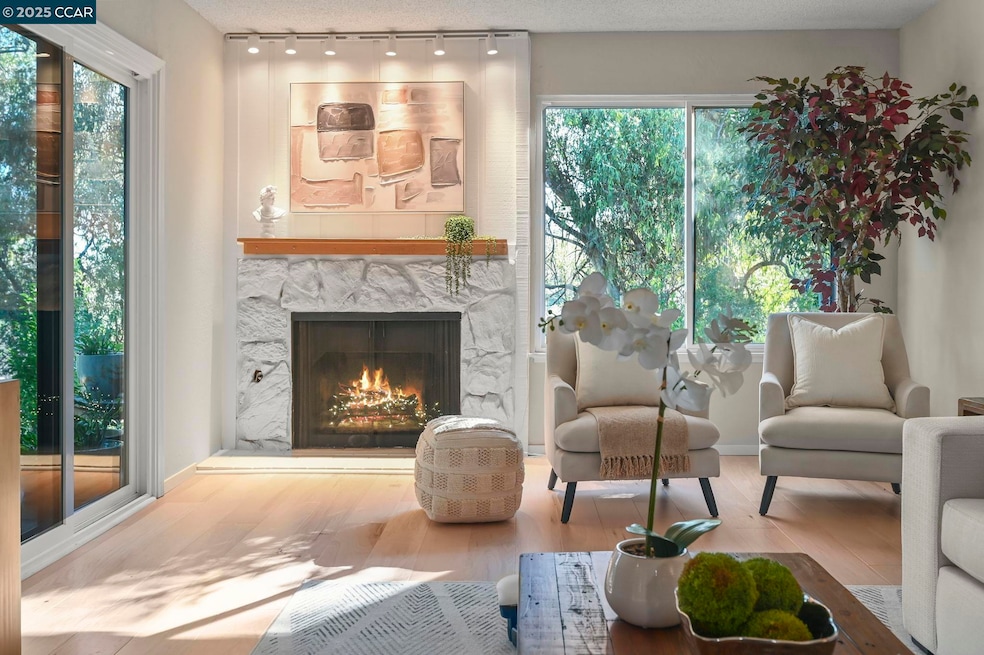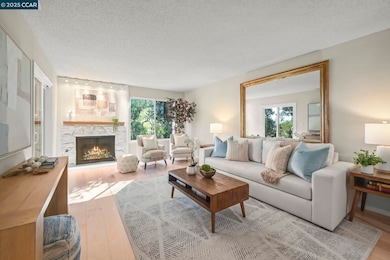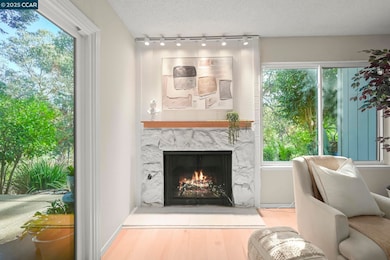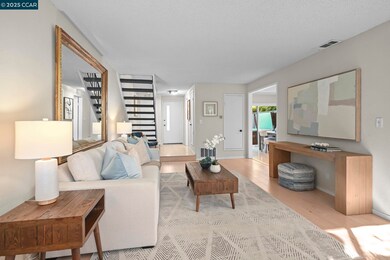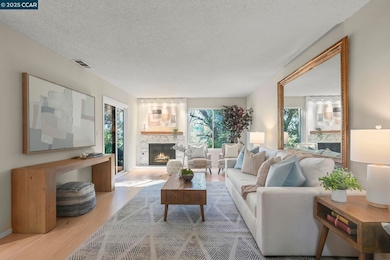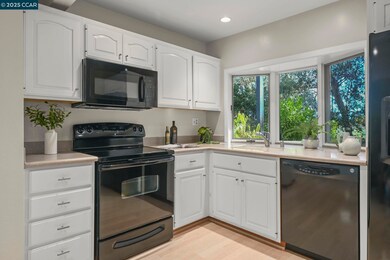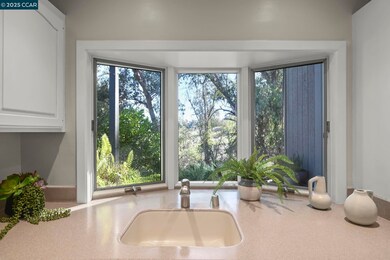
1566 Ashwood Dr Martinez, CA 94553
Hidden Valley NeighborhoodEstimated payment $4,148/month
Highlights
- In Ground Pool
- View of Hills
- Contemporary Architecture
- College Park High School Rated A-
- Clubhouse
- Tennis Courts
About This Home
Your dream home awaits!! Light and bright end-unit in a serene Tahoe-like setting with stunning treetop views. Spacious, open floor plan is ideal for hosting upcoming holiday gatherings. Enjoy the cozy fireplace in the living room or gather in the dining room to share a memorable meal. The kitchen features fresh white cabinets, Corian counters and sleek black appliances with easy access to the courtyard patio, perfect for grilling, dining, or relaxing in the bubbling hot tub. Three upstairs bedrooms share a pass-through bathroom and include a primary suite with separate vanity, multiple closets, and private deck overlooking the tranquil natural setting—ideal for morning coffee. Attention to detail and stylish updates include gorgeous wood flooring, and chic lighting for a modern touch. Indoor laundry and half bath on the lower level. Abundant storage throughout. Community pool and tennis courts. Conveniently located in the sought-after Vine Hill area on the Pleasant Hill/Martinez border, with easy access to great schools, shopping, transportation, parks, hiking trails, downtown Martinez, and the best the East Bay. This beautiful townhome checks all the boxes! Open House Sat and Sun 1-3.
Open House Schedule
-
Sunday, November 23, 20251:00 to 3:00 pm11/23/2025 1:00:00 PM +00:0011/23/2025 3:00:00 PM +00:00Your dream home awaits!! Light and bright end-unit in a serene Tahoe-like setting with stunning treetop views. Spacious, open floor plan is ideal for hosting upcoming holiday gatherings. Enjoy the cozy fireplace in the living room or gather in the dining room to share a memorable meal. The kitchen features fresh white cabinets, Corian counters and sleek black appliances with easy access to the courtyard patio, perfect for grilling, dining, or relaxing in the bubbling hot tub. Three upstairs bedrooms share a pass-through bathroom and include a primary suite with separate vanity, multiple closets, and private deck overlooking the tranquil natural setting—ideal for morning coffee. Attention to detail and stylish updates include gorgeous wood-look flooring, and chic lighting for a modern touch. Indoor laundry and half bath on the lower level. Abundant storage throughout. Community pool and tennis courts. Conveniently located in the sought-after Vine Hill on the Pleasant Hill/Martinez border. Open Sat & Sun 1-3.Add to Calendar
-
Tuesday, November 25, 202510:00 am to 12:00 pm11/25/2025 10:00:00 AM +00:0011/25/2025 12:00:00 PM +00:00Your dream home awaits!! Light and bright end-unit in a serene Tahoe-like setting with stunning treetop views. Spacious, open floor plan is ideal for hosting upcoming holiday gatherings. Enjoy the cozy fireplace in the living room or gather in the dining room to share a memorable meal. The kitchen features fresh white cabinets, Corian counters and sleek black appliances with easy access to the courtyard patio, perfect for grilling, dining, or relaxing in the bubbling hot tub. Three upstairs bedrooms share a pass-through bathroom and include a primary suite with separate vanity, multiple closets, and private deck overlooking the tranquil natural setting—ideal for morning coffee. Attention to detail and stylish updates include gorgeous wood-look flooring, and chic lighting for a modern touch. Indoor laundry and half bath on the lower level. Abundant storage throughout. Community pool and tennis courts. Conveniently located in the sought-after Vine Hill on the Pleasant Hill/Martinez border.Add to Calendar
Townhouse Details
Home Type
- Townhome
Est. Annual Taxes
- $7,110
Year Built
- Built in 1973
HOA Fees
- $550 Monthly HOA Fees
Parking
- 2 Car Garage
- Carport
- Guest Parking
Home Design
- Contemporary Architecture
- Frame Construction
- Composition Shingle Roof
Interior Spaces
- 2-Story Property
- Living Room with Fireplace
- Views of Hills
Kitchen
- Electric Cooktop
- Free-Standing Range
- Microwave
Flooring
- Carpet
- Laminate
- Tile
Bedrooms and Bathrooms
- 3 Bedrooms
Laundry
- Laundry closet
- Washer and Dryer Hookup
Additional Features
- In Ground Pool
- 1,176 Sq Ft Lot
- Forced Air Heating and Cooling System
Listing and Financial Details
- Assessor Parcel Number 1553300417
Community Details
Overview
- Association fees include common area maintenance, management fee, reserves, trash, water/sewer
- Vine Hill HOA, Phone Number (800) 610-0757
- Vine Hill Subdivision
Amenities
- Clubhouse
Recreation
- Tennis Courts
- Community Pool
Map
Home Values in the Area
Average Home Value in this Area
Tax History
| Year | Tax Paid | Tax Assessment Tax Assessment Total Assessment is a certain percentage of the fair market value that is determined by local assessors to be the total taxable value of land and additions on the property. | Land | Improvement |
|---|---|---|---|---|
| 2025 | $7,110 | $571,200 | $326,400 | $244,800 |
| 2024 | $1,511 | $560,000 | $360,000 | $200,000 |
| 2023 | $1,511 | $67,797 | $21,168 | $46,629 |
| 2022 | $1,497 | $66,468 | $20,753 | $45,715 |
| 2021 | $1,377 | $65,166 | $20,347 | $44,819 |
| 2019 | $1,297 | $63,236 | $19,745 | $43,491 |
| 2018 | $1,251 | $61,997 | $19,358 | $42,639 |
| 2017 | $1,194 | $60,782 | $18,979 | $41,803 |
| 2016 | $1,208 | $59,591 | $18,607 | $40,984 |
| 2015 | $1,105 | $58,697 | $18,328 | $40,369 |
| 2014 | $1,066 | $57,548 | $17,969 | $39,579 |
Property History
| Date | Event | Price | List to Sale | Price per Sq Ft | Prior Sale |
|---|---|---|---|---|---|
| 11/22/2025 11/22/25 | For Sale | $569,000 | +1.6% | $427 / Sq Ft | |
| 02/04/2025 02/04/25 | Off Market | $560,000 | -- | -- | |
| 04/23/2024 04/23/24 | Sold | $560,000 | 0.0% | $420 / Sq Ft | View Prior Sale |
| 03/08/2024 03/08/24 | Pending | -- | -- | -- | |
| 12/11/2023 12/11/23 | Off Market | $560,000 | -- | -- | |
| 10/20/2023 10/20/23 | Price Changed | $559,000 | -3.5% | $419 / Sq Ft | |
| 10/13/2023 10/13/23 | Price Changed | $579,000 | -3.3% | $434 / Sq Ft | |
| 09/29/2023 09/29/23 | For Sale | $599,000 | -- | $449 / Sq Ft |
Purchase History
| Date | Type | Sale Price | Title Company |
|---|---|---|---|
| Grant Deed | $560,000 | Old Republic Title | |
| Interfamily Deed Transfer | -- | -- | |
| Individual Deed | -- | -- |
Mortgage History
| Date | Status | Loan Amount | Loan Type |
|---|---|---|---|
| Open | $840,000 | Reverse Mortgage Home Equity Conversion Mortgage | |
| Closed | $840,000 | Reverse Mortgage Home Equity Conversion Mortgage |
About the Listing Agent

I'm an expert real estate agent with Sereno in Walnut Creek, California and the nearby area, providing home-buyers and sellers with professional, responsive and attentive real estate services. Want an agent who'll really listen to what you want in a home? Need an agent who knows how to effectively market your home so it sells? Give me a call! I'm eager to help and would love to talk to you.
Laura's Other Listings
Source: Contra Costa Association of REALTORS®
MLS Number: 41118042
APN: 155-330-041-7
- 1608 Ashwood Dr
- 1602 Endriss Dr
- 276 Sunnybrae Dr
- 1736 Silverwood Dr
- 1422 Flintwood Ct
- 1132 Paradise Dr
- 312 Wildcroft Dr
- 4983 Milden Rd
- 407 Ridgeview Dr
- 5644 Likins Ave
- 109 Fig Tree Ln
- 2162 Olympic Dr
- 212 Pebblecreek Ct Unit 43
- 235 Pebblecreek Ct
- 9 Janin Place
- 104 Fountainhead Ct
- 390 Holiday Hills Dr
- 314 Eastgate Ln
- 319 Oak Glen Ct
- 648 Fig Tree Ln
- 135 Southwind Dr
- 1241 Arnold Dr
- 1097 Maywood Ln
- 1900 La Veranda Place
- 501 Ryan Dr
- 207 Midway Dr
- 900 Roanoke Dr
- 136 Arana Dr
- 620 Center Ave
- 1142 Temple Dr Unit ID1305273P
- 607 Paso Nogal Rd
- 516 Webster Dr
- 385 Camelback Rd Unit 2
- 235 Camelback Rd
- 163 Virginia Hills Dr
- 235 Appalachian Dr
- 0 Little Valley Rd
- 242 Via el Dorado Ln
- 3883 Vista Oaks Dr
- 141 Golf Club Rd
