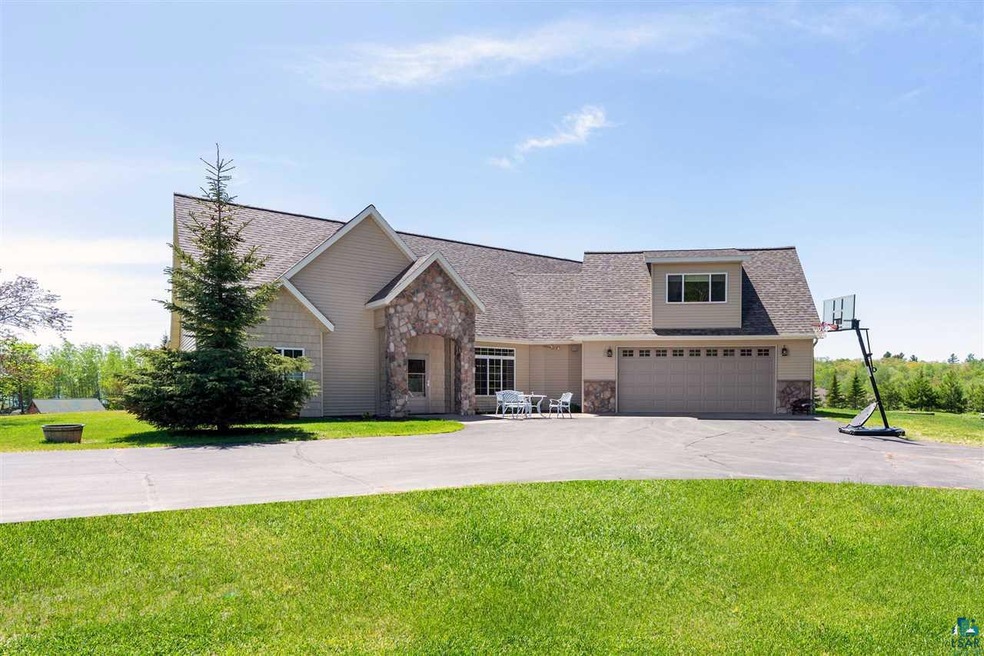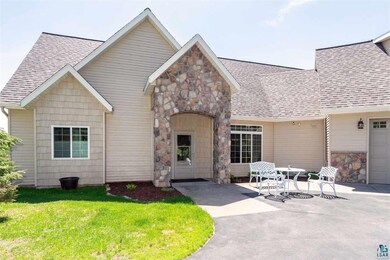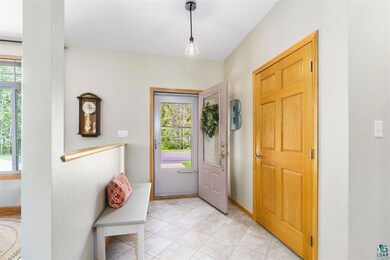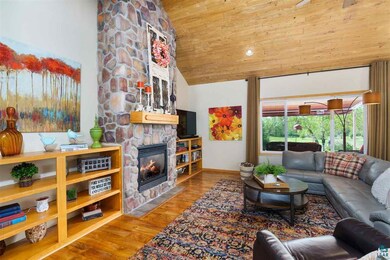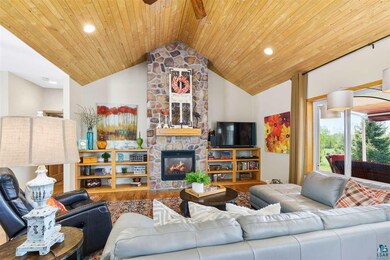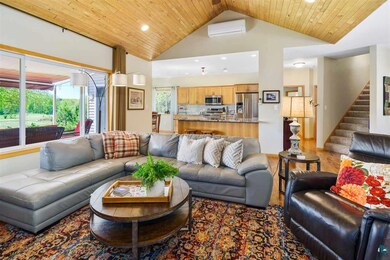
1566 Coach Ln Carlton, MN 55718
Highlights
- Heated Floors
- Contemporary Architecture
- Vaulted Ceiling
- Deck
- Recreation Room
- Pole Barn
About This Home
As of August 2020Chub Lake! Absolutely move in ready property just a short walk down a trail to Chub Lake Park and Beach! Chub Lake Beach includes a fishing pier, ball fields, boat launch, playground, ...it's great! This Fantastic location & its views are the highlight of this property with apple trees, a gorgeous lawn, trails, a panoramic view, a pole building.... this is just the exterior! Enjoy walking in to this relaxing one level home in MOVE IN CONDITION! Soaring ceilings, Stone Fireplace, and open floor plan with new granite in an attractive kitchen , a formal dining area! There is so much to love here with sliding glass doors from the kitchen to the concrete patio so you can enjoy the views on the hill and the ease of grilling with family & friends! Master Suite with His and Her walk in closets and a sumptuous bath, spacious additional bedrooms set off on the "other wing" and a BONUS ROOM which makes an additional rec space, office, studio or game room upstairs above the garage! Speaking of the garage, it is meticulous and attached! This is a unique area with a long standing conglomeration of families that share the driveway up to the house and maintenance and all with their own privacy! Enjoy a unique and private area off sought after Chub Lake with a Stunning Home, Pole Building , attached Garage and only minutes to relax in a drive to downtown Duluth, easy spin over to Cloquet or easy access to freeways to the South!
Last Agent to Sell the Property
Messina & Associates Real Estate Listed on: 06/04/2020
Home Details
Home Type
- Single Family
Est. Annual Taxes
- $5,054
Year Built
- Built in 2007
Lot Details
- 2.51 Acre Lot
- Lot Dimensions are 313 x 350
Home Design
- Contemporary Architecture
- Slab Foundation
- Wood Frame Construction
- Asphalt Shingled Roof
- Steel Siding
Interior Spaces
- 2,113 Sq Ft Home
- Multi-Level Property
- Vaulted Ceiling
- Gas Fireplace
- Mud Room
- Entryway
- Family Room
- Living Room
- Dining Room
- Open Floorplan
- Recreation Room
- Heated Floors
- Laundry Room
- Property Views
Kitchen
- Breakfast Area or Nook
- Breakfast Bar
Bedrooms and Bathrooms
- 3 Bedrooms
- Primary Bedroom on Main
- Walk-In Closet
- Bathroom on Main Level
- 2 Full Bathrooms
- Bathtub With Separate Shower Stall
Parking
- 2 Car Attached Garage
- Off-Street Parking
Outdoor Features
- Deck
- Pole Barn
Utilities
- Hot Water Heating System
- Heating System Uses Propane
- Private Water Source
- Private Sewer
Listing and Financial Details
- Assessor Parcel Number 81-030-2915
Ownership History
Purchase Details
Home Financials for this Owner
Home Financials are based on the most recent Mortgage that was taken out on this home.Purchase Details
Home Financials for this Owner
Home Financials are based on the most recent Mortgage that was taken out on this home.Purchase Details
Purchase Details
Home Financials for this Owner
Home Financials are based on the most recent Mortgage that was taken out on this home.Purchase Details
Similar Homes in Carlton, MN
Home Values in the Area
Average Home Value in this Area
Purchase History
| Date | Type | Sale Price | Title Company |
|---|---|---|---|
| Warranty Deed | $369,900 | Northshore Title | |
| Warranty Deed | $328,000 | Dataquick Title Llc | |
| Limited Warranty Deed | -- | Attorney | |
| Warranty Deed | $258,000 | Abstract & Title Services Of | |
| Interfamily Deed Transfer | -- | Abstract & Title Services |
Mortgage History
| Date | Status | Loan Amount | Loan Type |
|---|---|---|---|
| Open | $332,910 | New Conventional | |
| Previous Owner | $290,000 | New Conventional | |
| Previous Owner | $150,000 | New Conventional | |
| Previous Owner | $260,000 | Future Advance Clause Open End Mortgage |
Property History
| Date | Event | Price | Change | Sq Ft Price |
|---|---|---|---|---|
| 08/14/2020 08/14/20 | Sold | $369,900 | 0.0% | $175 / Sq Ft |
| 06/18/2020 06/18/20 | Pending | -- | -- | -- |
| 06/04/2020 06/04/20 | For Sale | $369,900 | +12.8% | $175 / Sq Ft |
| 06/30/2014 06/30/14 | Sold | $328,000 | -2.1% | $155 / Sq Ft |
| 05/21/2014 05/21/14 | Pending | -- | -- | -- |
| 05/05/2014 05/05/14 | For Sale | $334,900 | -- | $158 / Sq Ft |
Tax History Compared to Growth
Tax History
| Year | Tax Paid | Tax Assessment Tax Assessment Total Assessment is a certain percentage of the fair market value that is determined by local assessors to be the total taxable value of land and additions on the property. | Land | Improvement |
|---|---|---|---|---|
| 2024 | $5,440 | $523,800 | $71,800 | $452,000 |
| 2023 | $5,440 | $491,300 | $64,500 | $426,800 |
| 2022 | $5,520 | $491,300 | $64,500 | $426,800 |
| 2021 | $5,476 | $371,700 | $48,400 | $323,300 |
| 2020 | $5,054 | $362,500 | $47,200 | $315,300 |
| 2019 | $4,946 | $325,600 | $47,200 | $278,400 |
| 2018 | $4,224 | $323,600 | $45,200 | $278,400 |
| 2017 | $3,978 | $299,600 | $45,000 | $254,600 |
| 2016 | $3,362 | $288,900 | $45,000 | $243,900 |
| 2015 | $3,340 | $225,000 | $42,100 | $182,900 |
| 2014 | -- | $225,000 | $42,100 | $182,900 |
| 2013 | -- | $226,100 | $43,100 | $183,000 |
Agents Affiliated with this Home
-
D
Seller's Agent in 2020
Deanna Bennett
Messina & Associates Real Estate
(218) 343-8444
513 Total Sales
-
C
Buyer's Agent in 2020
Crystal Beaupre
Adolphson Real Estate - Cloquet
(218) 940-7310
24 Total Sales
-
T
Seller's Agent in 2014
Teresa Solomon
Adolphson Real Estate - Cloquet
-
J
Buyer's Agent in 2014
Jodi Olson
CENTURY 21 Gilderman
Map
Source: Lake Superior Area REALTORS®
MLS Number: 6090601
APN: 81-030-2915
- 1989 Lakeview Dr
- 1597 Turtle Bay Dr
- 1580 Olsonville Rd
- 280 County Road 3
- 505 Lindberg Dr
- 22xx Meadow Ln
- 1434 Komoko Rd
- 410 School Ave
- 225 Ashland Ave
- XXXX Moonlight Dr
- 1645 County Road 4
- 1404 County Road 4
- 15 Vermillion St
- xx Maple Hill Dr
- 611 Wrenshall St
- Xxxx Wrenshall St
- 618 Wrenshall St
- 612 Wrenshall St
- 1870 County Road 4
- 1187 W Lawrence Rd
