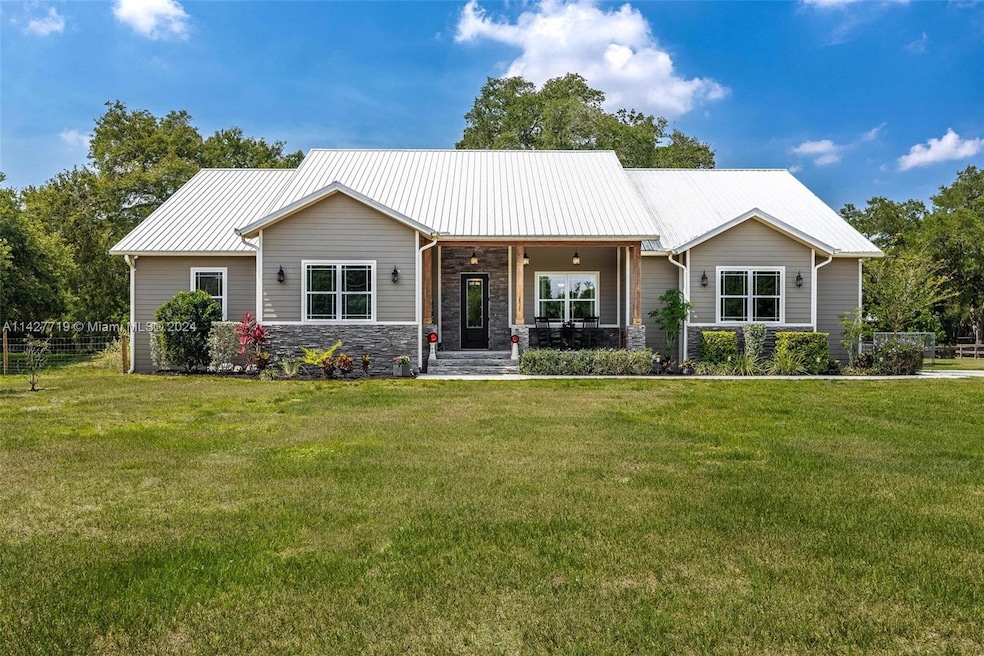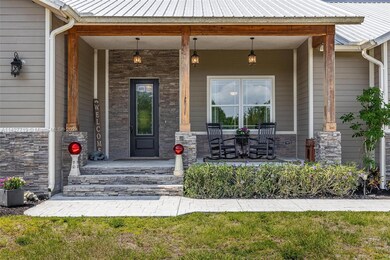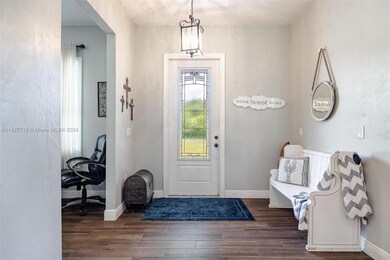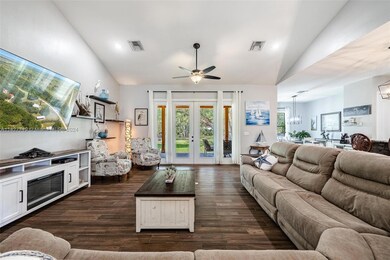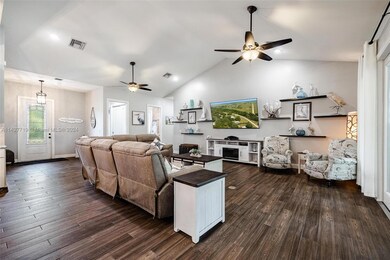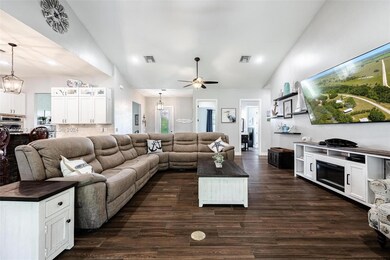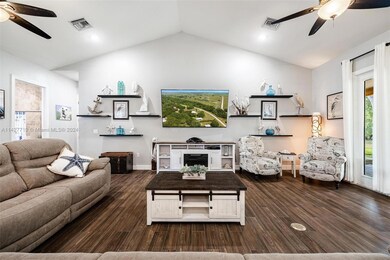
1566 E Winchester Ave La Belle, FL 33935
Highlights
- RV or Boat Parking
- Den
- Porch
- Room in yard for a pool
- Formal Dining Room
- 2 Car Attached Garage
About This Home
As of August 2024GROW YOUR FAMILY HERE! This 2018 built concrete block 4BR + den/3BA home with galvalume metal roof and stack stone decorative front, boasts 2,751 SF under air and 4,116 SF total including front and back porches, oversized double garage, hurricane impact windows and doors, and a 2 zone air conditioning system. You and your family will love the spacious living areas with 10' ceilings and 8' doors. Ceramic tile "wood-look" plank flooring throughout! Live in the prestigious Port LaBelle Ranchettes area of oak-laden home sites. This one is 2.48 acres with a 30x60 pole barn built for a RV, a tree house, 8x8 sandbox, a zipline and a side yard fenced for gardening or animals*. The Port LaBelle Ranchettes HOA dues are $60 yearly. (*Note: Farm animals must be permitted through Glades County.)
Last Agent to Sell the Property
Southern Heritage Real Estate License #3233650 Listed on: 07/31/2023
Last Buyer's Agent
Southern Heritage Real Estate License #3233650 Listed on: 07/31/2023
Home Details
Home Type
- Single Family
Est. Annual Taxes
- $8,675
Year Built
- Built in 2018
Lot Details
- Northeast Facing Home
- Fenced
HOA Fees
- $5 Monthly HOA Fees
Parking
- 2 Car Attached Garage
- Driveway
- Open Parking
- RV or Boat Parking
Home Design
- Metal Roof
- Concrete Block And Stucco Construction
Interior Spaces
- 2,751 Sq Ft Home
- 1-Story Property
- Ceiling Fan
- French Doors
- Entrance Foyer
- Formal Dining Room
- Den
- Ceramic Tile Flooring
- Property Views
Kitchen
- Built-In Oven
- Microwave
- Dishwasher
- Snack Bar or Counter
Bedrooms and Bathrooms
- 4 Bedrooms
- Split Bedroom Floorplan
- Walk-In Closet
- 3 Full Bathrooms
- Dual Sinks
- Separate Shower in Primary Bathroom
Laundry
- Laundry in Utility Room
- Dryer
- Washer
- Laundry Tub
Home Security
- High Impact Windows
- High Impact Door
Outdoor Features
- Room in yard for a pool
- Shed
- Porch
Utilities
- Central Heating and Cooling System
- Well
- Septic Tank
Community Details
- Port Labelle Ranchettes Subdivision
- Mandatory home owners association
Listing and Financial Details
- Assessor Parcel Number S25-42-29-001-0006.0160
Ownership History
Purchase Details
Home Financials for this Owner
Home Financials are based on the most recent Mortgage that was taken out on this home.Purchase Details
Home Financials for this Owner
Home Financials are based on the most recent Mortgage that was taken out on this home.Purchase Details
Similar Homes in the area
Home Values in the Area
Average Home Value in this Area
Purchase History
| Date | Type | Sale Price | Title Company |
|---|---|---|---|
| Warranty Deed | $670,000 | Caloosa Title | |
| Warranty Deed | $67,000 | Caloosa Title Ins Agency Inc | |
| Warranty Deed | $55,000 | Tri County Title Insurance A |
Mortgage History
| Date | Status | Loan Amount | Loan Type |
|---|---|---|---|
| Open | $536,000 | New Conventional | |
| Previous Owner | $101,750 | FHA | |
| Previous Owner | $252,000 | New Conventional | |
| Previous Owner | $220,000 | New Conventional | |
| Previous Owner | $180,000 | Construction |
Property History
| Date | Event | Price | Change | Sq Ft Price |
|---|---|---|---|---|
| 08/20/2024 08/20/24 | Sold | $670,000 | -7.6% | $244 / Sq Ft |
| 07/09/2024 07/09/24 | Pending | -- | -- | -- |
| 07/02/2024 07/02/24 | For Sale | $725,000 | 0.0% | $264 / Sq Ft |
| 04/22/2024 04/22/24 | Pending | -- | -- | -- |
| 02/14/2024 02/14/24 | Price Changed | $725,000 | -3.3% | $264 / Sq Ft |
| 10/23/2023 10/23/23 | For Sale | $749,900 | 0.0% | $273 / Sq Ft |
| 09/20/2023 09/20/23 | Pending | -- | -- | -- |
| 07/31/2023 07/31/23 | For Sale | $749,900 | +19.0% | $273 / Sq Ft |
| 11/05/2021 11/05/21 | Sold | $630,000 | -21.2% | $229 / Sq Ft |
| 10/06/2021 10/06/21 | Pending | -- | -- | -- |
| 05/21/2021 05/21/21 | For Sale | $799,000 | +1092.5% | $290 / Sq Ft |
| 09/30/2015 09/30/15 | Sold | $67,000 | -10.7% | -- |
| 08/31/2015 08/31/15 | Pending | -- | -- | -- |
| 07/14/2015 07/14/15 | For Sale | $75,000 | -- | -- |
Tax History Compared to Growth
Tax History
| Year | Tax Paid | Tax Assessment Tax Assessment Total Assessment is a certain percentage of the fair market value that is determined by local assessors to be the total taxable value of land and additions on the property. | Land | Improvement |
|---|---|---|---|---|
| 2024 | $8,675 | $461,544 | -- | -- |
| 2023 | $8,675 | $448,101 | $0 | $0 |
| 2022 | $12,722 | $568,047 | $104,160 | $463,887 |
| 2021 | $4,351 | $231,418 | $0 | $0 |
| 2020 | $4,497 | $228,223 | $0 | $0 |
| 2019 | $4,524 | $223,092 | $0 | $0 |
| 2018 | $1,365 | $49,600 | $0 | $0 |
| 2017 | $1,399 | $49,600 | $49,600 | $0 |
| 2016 | $1,380 | $49,600 | $0 | $0 |
| 2015 | $1,173 | $42,160 | $0 | $0 |
| 2014 | $1,114 | $42,160 | $0 | $0 |
Agents Affiliated with this Home
-
Sherri Denning

Seller's Agent in 2024
Sherri Denning
Southern Heritage Real Estate
(863) 675-4500
380 Total Sales
-
Ashley Lisek
A
Seller's Agent in 2021
Ashley Lisek
Keller Williams Realty Fort Myers and the Islands
(239) 338-7897
12 Total Sales
-
Delia Miners
D
Seller's Agent in 2015
Delia Miners
New Horizons Real Estate Corp.
94 Total Sales
Map
Source: MIAMI REALTORS® MLS
MLS Number: A11427719
APN: S25-42-29-001-0006-0160
- 0 March Ln Unit 225044277
- 0 March Ln Unit 13 225004318
- 0000 Mission Ln
- 0 March Ln Unit 224036497
- Jabara Cir
- 1086 W Leader Ct
- 1115 Leader St
- 1047 Jabara Cir
- 0 Jabara Ln Unit 224062836
- 1042 N Bronze Ct
- 1106 Arrow Run
- 0 Leader St Unit 19 225004267
- 1429 Jabara Cir
- 1008 Bucknell Rd
- 998 Bucknell Rd
- 1069 N Hilton Cir
- 0 Bucknell Rd
- 1158 E Benbow Cir
- 1020 E Benbow Cir
- 1225 W Benbow Ct
