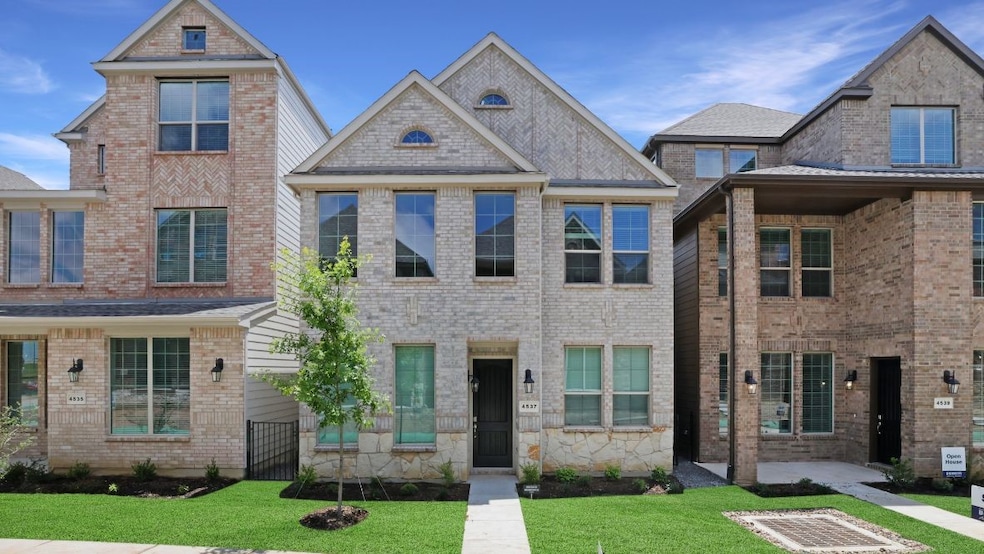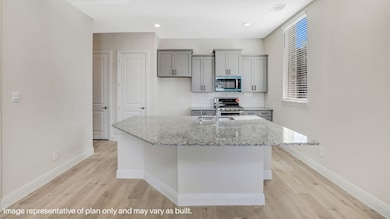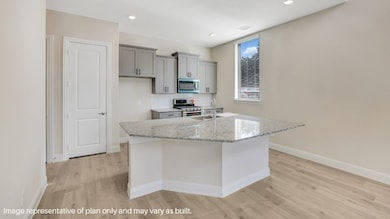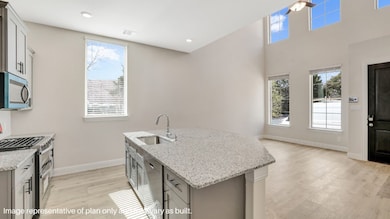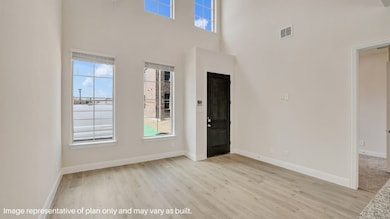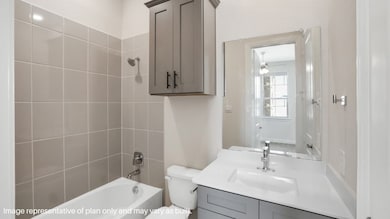
1566 Lake District Dr Allen, TX 75013
Twin Creeks NeighborhoodEstimated payment $3,892/month
Highlights
- New Construction
- Open Floorplan
- Granite Countertops
- Flossie Floyd Green Elementary School Rated A
- Vaulted Ceiling
- Covered patio or porch
About This Home
Experience the Maverick Floor Plan at The Avenue in Allen, TXStep into the Maverick, a beautifully designed 4-bedroom, 3.5-bathroom, 2-story home with 1,752 sq. ft. of modern elegance. This stunning home boasts an elevated exterior with brick detailing, oversized windows, and a charming front entry, creating a timeless curb appeal. Located in The Avenue, a vibrant mixed-use community, homes feature a rear-entry garage and overlook a lush greenway, offering a unique urban-meets-suburban feel.Inside, natural light floods the open-concept living space, highlighting the sleek picture-frame cabinetry, quartz or granite countertops, and stainless steel appliances in the chef-inspired kitchen. The main-floor bedroom with an en-suite bath is perfect for guests, while the second level features a spacious primary suite with a walk-in closet, dual vanity bath, and two additional bedrooms. An open-to-below design creates a grand and airy feel.Located in the highly acclaimed Allen ISD, this smart home is just minutes from major highways, making commutes effortless. Plus, residents will soon enjoy a coming-soon outdoor plaza featuring a food hall, water features, and a container park, creating the ultimate space to live, work, and play!
Last Listed By
Keller Williams Realty Lone St Brokerage Phone: 512-930-7653 License #0706204 Listed on: 06/03/2025

Home Details
Home Type
- Single Family
Year Built
- Built in 2025 | New Construction
Lot Details
- 2,215 Sq Ft Lot
- Lot Dimensions are 30x74
- Wrought Iron Fence
- Sprinkler System
- Back Yard
- Zero Lot Line
HOA Fees
- $267 Monthly HOA Fees
Parking
- 2 Car Attached Garage
- Rear-Facing Garage
- Garage Door Opener
- Driveway
- Additional Parking
Home Design
- Brick Exterior Construction
- Pillar, Post or Pier Foundation
- Slab Foundation
- Shingle Roof
Interior Spaces
- 1,752 Sq Ft Home
- 2-Story Property
- Open Floorplan
- Wired For Data
- Vaulted Ceiling
- Ceiling Fan
- Fire and Smoke Detector
Kitchen
- Gas Range
- Microwave
- Dishwasher
- Kitchen Island
- Granite Countertops
- Disposal
Flooring
- Carpet
- Laminate
- Ceramic Tile
Bedrooms and Bathrooms
- 4 Bedrooms
- Walk-In Closet
- Double Vanity
Outdoor Features
- Covered patio or porch
- Rain Gutters
Schools
- Green Elementary School
- Allen High School
Utilities
- Central Heating
- Heat Pump System
- Tankless Water Heater
- Water Purifier
Community Details
- Association fees include management, ground maintenance
- Neighborhood Management Inc Association
- The Avenue Subdivision
Listing and Financial Details
- Legal Lot and Block 3 / A
Map
Home Values in the Area
Average Home Value in this Area
Property History
| Date | Event | Price | Change | Sq Ft Price |
|---|---|---|---|---|
| 06/03/2025 06/03/25 | For Sale | $549,990 | -- | $314 / Sq Ft |
Similar Homes in Allen, TX
Source: North Texas Real Estate Information Systems (NTREIS)
MLS Number: 20956718
- 1568 Lake District Dr
- 1570 Lake District Dr
- 1554 Lake District Dr
- 1526 Teresa Ann Ln
- 1711 Paytyn Dr
- 1534 Teresa Ann Ln
- 1519 Teresa Ann Ln
- 1525 Snowberry Dr
- 2011 Downing St
- 2006 Downing St
- 1632 Alamosa Dr
- 1503 Willingham Dr
- 1403 Petersburgh Place
- 1424 Greenwich Dr
- 1409 Kingsley Dr
- 1222 Bridgeway Ln
- 1217 Waterford Way
- 1233 Doris May Dr
- 1231 Doris May Dr
- 1229 Doris May Dr
