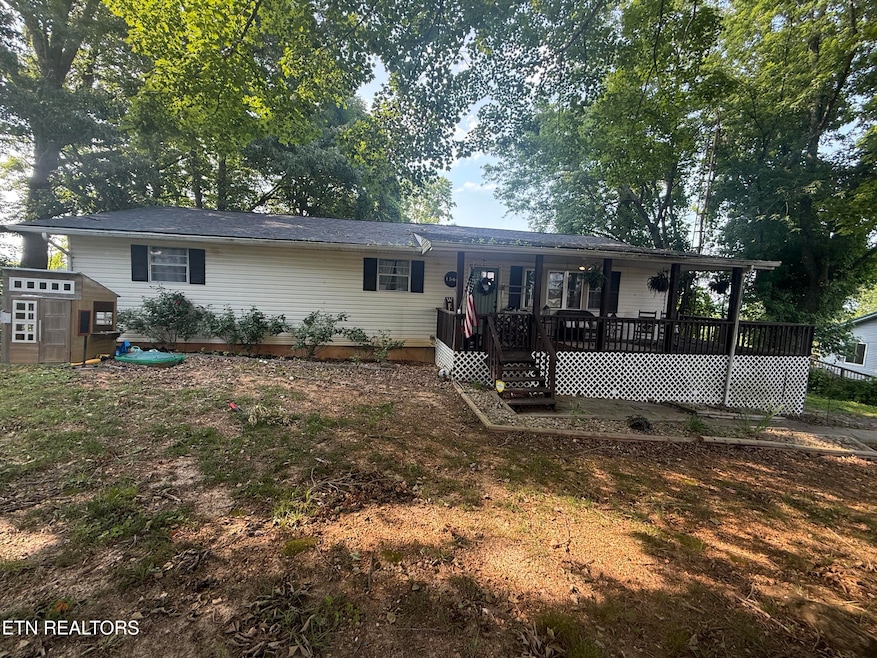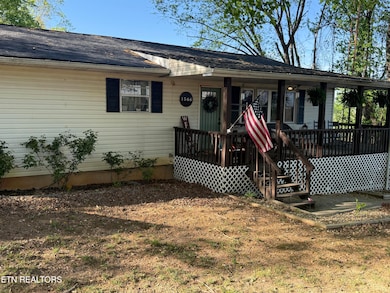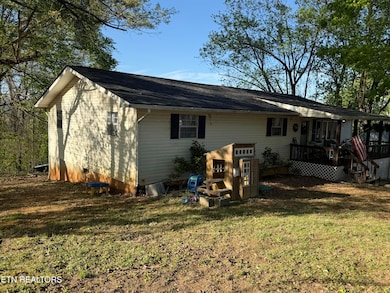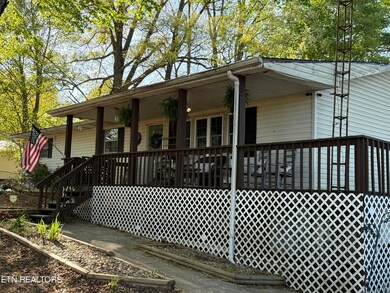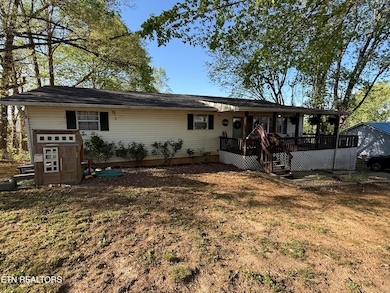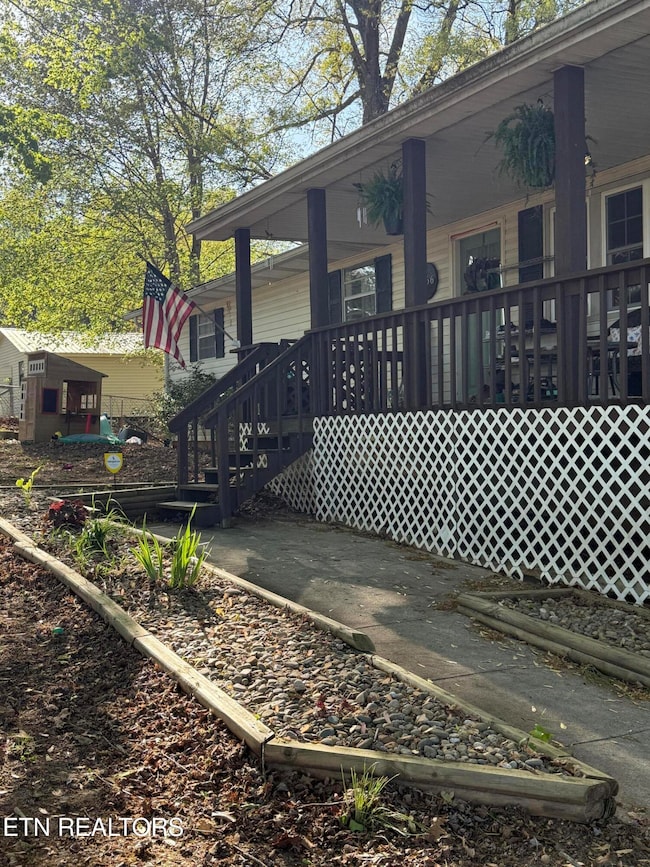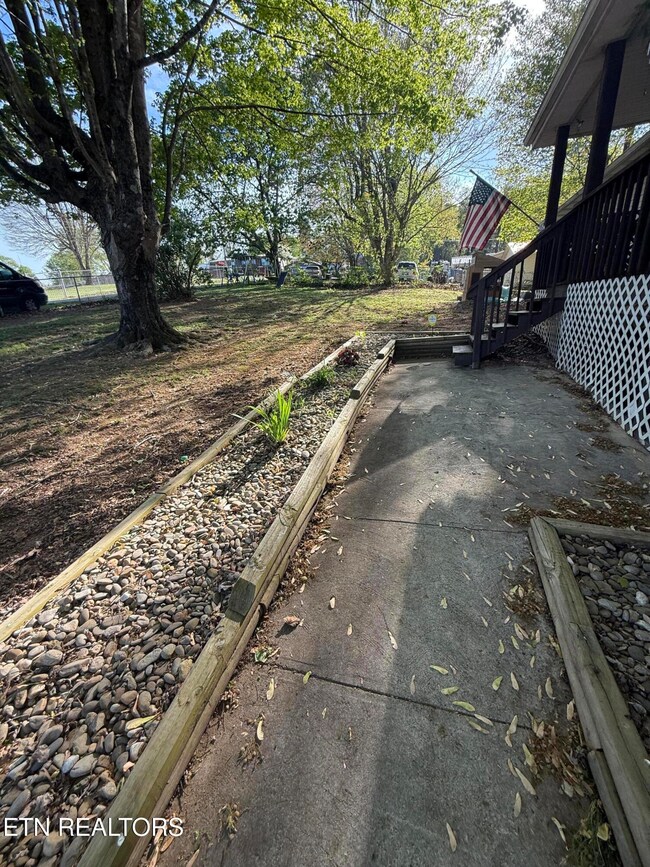1566 Lakewood Rd Jacksboro, TN 37757
Estimated payment $1,449/month
Highlights
- Deck
- No HOA
- Tile Flooring
- Traditional Architecture
- Covered Patio or Porch
- Kitchen Island
About This Home
Welcome to this Cozy Charming 3-bedroom 2 bath home situated on a fenced in yard in picturesque Jacksboro overlooking the mountains.
This home has an open floor plan that provides plenty of space for family gatherings and entertaining. In the kitchen you will find a large custom built Island that provides extra workspace for preparing food with plenty of seating around it. No one is left out of the conversation with the kitchen opened up into the living room where you will find plenty of space for gathering. Tucked away down the extra wide hallway are 3 bedrooms and 2 bathrooms with a laundry area. Savor the summer days and cool evenings outside where you will find plenty of space in the yard and on the large deck that wraps around to the side where you will find access to the dining room and kitchen,
This house has had several updates in the last 4 years including :
Carpet
Bathroom and kitchen tile
Custon built kitchen Island
Picture window in living room
French door in kitchen
Tile shower and tub combo
Roof
HVAC
interior doors
Fireplace
Appliances
Has been remodeled to open floor plan
Deck was stained last year
Home Details
Home Type
- Single Family
Est. Annual Taxes
- $584
Year Built
- Built in 1973
Lot Details
- 0.36 Acre Lot
- Irregular Lot
Home Design
- Traditional Architecture
- Block Foundation
- Frame Construction
Interior Spaces
- 1,560 Sq Ft Home
- Electric Fireplace
- ENERGY STAR Qualified Windows
- Walk-Out Basement
- Fire and Smoke Detector
Kitchen
- Range
- Microwave
- Kitchen Island
Flooring
- Carpet
- Tile
- Vinyl
Bedrooms and Bathrooms
- 3 Bedrooms
- Walk-in Shower
Parking
- Garage
- Basement Garage
Outdoor Features
- Deck
- Covered Patio or Porch
Utilities
- Central Heating and Cooling System
- Heat Pump System
- Septic Tank
- Internet Available
Community Details
- No Home Owners Association
- Lakewood Estates Subdivision
Listing and Financial Details
- Assessor Parcel Number 119K A 008.00
- Tax Block D
Map
Home Values in the Area
Average Home Value in this Area
Tax History
| Year | Tax Paid | Tax Assessment Tax Assessment Total Assessment is a certain percentage of the fair market value that is determined by local assessors to be the total taxable value of land and additions on the property. | Land | Improvement |
|---|---|---|---|---|
| 2024 | $584 | $48,050 | $4,800 | $43,250 |
| 2023 | $491 | $23,775 | $1,300 | $22,475 |
| 2022 | $491 | $23,775 | $1,300 | $22,475 |
| 2021 | $491 | $23,775 | $1,300 | $22,475 |
| 2020 | $481 | $23,775 | $1,300 | $22,475 |
| 2019 | $382 | $23,775 | $1,300 | $22,475 |
| 2018 | $386 | $17,175 | $1,375 | $15,800 |
| 2017 | $386 | $17,175 | $1,375 | $15,800 |
| 2016 | $386 | $17,175 | $1,375 | $15,800 |
| 2015 | $342 | $17,175 | $1,375 | $15,800 |
| 2014 | -- | $17,175 | $1,375 | $15,800 |
| 2013 | -- | $17,175 | $1,375 | $15,800 |
Property History
| Date | Event | Price | Change | Sq Ft Price |
|---|---|---|---|---|
| 07/08/2025 07/08/25 | Price Changed | $265,000 | -3.6% | $170 / Sq Ft |
| 06/23/2025 06/23/25 | Price Changed | $275,000 | -5.2% | $176 / Sq Ft |
| 05/03/2025 05/03/25 | Price Changed | $290,000 | -1.7% | $186 / Sq Ft |
| 04/18/2025 04/18/25 | For Sale | $295,000 | +227.8% | $189 / Sq Ft |
| 12/12/2019 12/12/19 | Sold | $90,000 | -- | $58 / Sq Ft |
Purchase History
| Date | Type | Sale Price | Title Company |
|---|---|---|---|
| Warranty Deed | $90,000 | None Available | |
| Deed | $21,000 | -- | |
| Deed | $32,300 | -- | |
| Warranty Deed | $42,000 | -- |
Mortgage History
| Date | Status | Loan Amount | Loan Type |
|---|---|---|---|
| Open | $37,800 | Credit Line Revolving | |
| Open | $141,491 | FHA | |
| Closed | $90,909 | New Conventional | |
| Previous Owner | $90,250 | No Value Available | |
| Previous Owner | $76,500 | No Value Available | |
| Previous Owner | $63,000 | No Value Available |
Source: East Tennessee REALTORS® MLS
MLS Number: 1297817
APN: 119K-A-008.00
- 0 Storm Ln Unit 1307847
- 355 McDeerman Rd
- 961 Foxridge Ln
- 0 Hiawatha Ln
- Lot 14 Foxwood Dr
- 211 Timberlake Cir
- 136 Log Ln
- 377 Clear Lake Dr
- 237 Lakemont Ln
- 107 Bertha Ln
- 1658 Pinecrest Rd
- 155 Kay Springs Cir
- 221 Kay Springs Cir
- 398 Perry Smith Ln
- 0 Stone Mill Rd
- 1411 Ridge Rd
- 337 Fox Ridge Ln
- 181 Overlook Ln
- 0 N Shorewood Dr
- 116 Stones Ln
- 228 Vanover Ln Unit 3
- 228 Vanover Ln Unit 4
- 508 Wallace Ave
- 247 Lakeview Ln
- 765 Deerfield Way
- 130 Fellowship Ln
- 201 Sandy Cir
- 206 Sandy Hill Rd
- 1146 Lake City Hwy
- 1150 Lake City Hwy
- 1144 Lake City Hwy
- 1140 Lake City Hwy
- 150 Charles G Seivers Blvd
- 517 Douglas Ln
- 117 Channel Way
- 811 Ridgeview Dr
- 191 Hudson Ln Unit B
- 614 E Brushy Valley Dr
- 121 Arcadia Ln Unit C
- 117 Arcadia Ln Unit A
