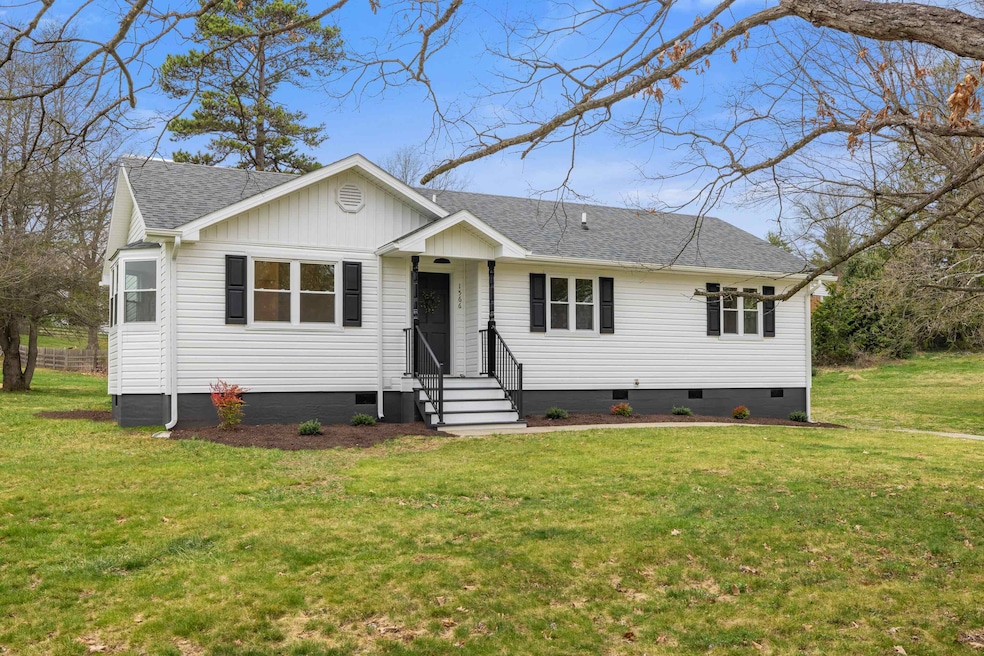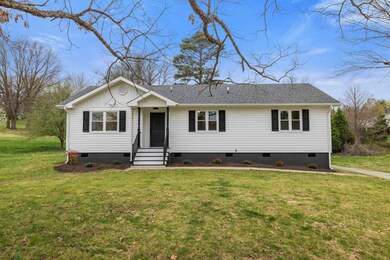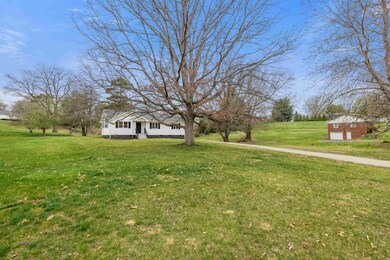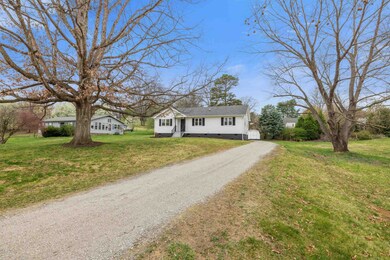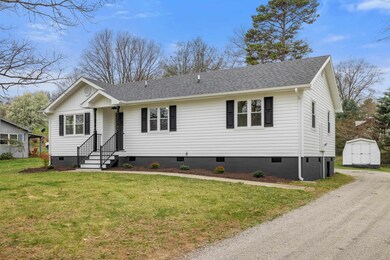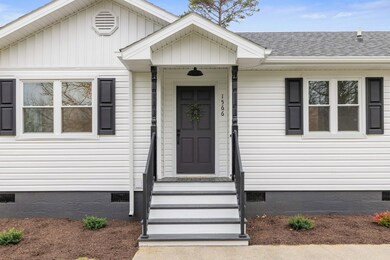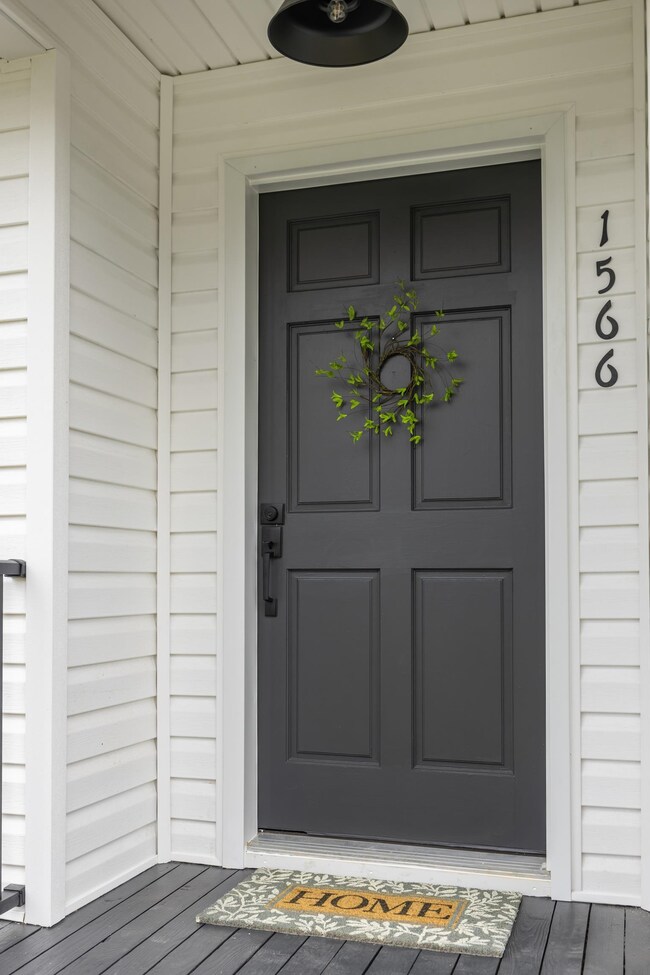
1566 Massanetta Springs Rd Rockingham, VA 22801
Massanetta Springs NeighborhoodHighlights
- Vaulted Ceiling
- Front Porch
- Double Vanity
- Spotswood High School Rated A-
- Double Pane Windows
- Entrance Foyer
About This Home
As of May 2025Are you looking for an easy-to-maintain home in like-new condition? Look no further! This charming cottage-style home has been fully renovated and revitalized. The interior features a foyer, a great room with a cathedral ceiling, and a kitchen complete with white cabinets and quartz countertops. There's also a laundry room equipped with cabinets and a barn door. The home includes three bedrooms and two full bathrooms. The master bedroom boasts a cathedral ceiling and its own private bath, which features quartz double-bowl sinks, a tiled floor, and a spacious tiled shower. All flooring throughout the house consists of luxury vinyl plank (LVP) and ceramic tile, ensuring both style and durability. You’ll love the outdoors at this place! It features a freshly vinyl-sided exterior with a brand-new deck that's ideal for hanging out. There's also a storage building for all your stuff. Definitely a must-see!
Last Agent to Sell the Property
OLD DOMINION REALTY INC - AUGUSTA License #0225 243 833 Listed on: 04/07/2025

Home Details
Home Type
- Single Family
Est. Annual Taxes
- $3,146
Year Built
- Built in 1992 | Remodeled
Lot Details
- 0.53 Acre Lot
- Property is zoned R-2 Residential, R-2 Residential
Home Design
- Block Foundation
- Vinyl Siding
- Stick Built Home
Interior Spaces
- 1,162 Sq Ft Home
- 1-Story Property
- Vaulted Ceiling
- Double Pane Windows
- Window Screens
- Entrance Foyer
- Washer and Dryer Hookup
Kitchen
- Electric Range
- <<microwave>>
- Dishwasher
Bedrooms and Bathrooms
- 3 Main Level Bedrooms
- 2 Full Bathrooms
- Double Vanity
Outdoor Features
- Front Porch
Schools
- Peak View Elementary School
- Montevideo Middle School
- Spotswood High School
Utilities
- Heat Pump System
- Underground Utilities
- Shared Well
Community Details
Listing and Financial Details
- Assessor Parcel Number 125_(A)-251
Ownership History
Purchase Details
Home Financials for this Owner
Home Financials are based on the most recent Mortgage that was taken out on this home.Purchase Details
Home Financials for this Owner
Home Financials are based on the most recent Mortgage that was taken out on this home.Purchase Details
Similar Homes in Rockingham, VA
Home Values in the Area
Average Home Value in this Area
Purchase History
| Date | Type | Sale Price | Title Company |
|---|---|---|---|
| Deed | $330,000 | West View Title | |
| Deed | $222,500 | None Listed On Document | |
| Deed | $222,500 | None Listed On Document | |
| Gift Deed | -- | None Listed On Document | |
| Gift Deed | -- | None Listed On Document |
Mortgage History
| Date | Status | Loan Amount | Loan Type |
|---|---|---|---|
| Open | $100,000 | Construction | |
| Previous Owner | $163,000 | New Conventional |
Property History
| Date | Event | Price | Change | Sq Ft Price |
|---|---|---|---|---|
| 05/16/2025 05/16/25 | Sold | $330,000 | 0.0% | $284 / Sq Ft |
| 04/10/2025 04/10/25 | Pending | -- | -- | -- |
| 04/07/2025 04/07/25 | For Sale | $330,000 | +48.3% | $284 / Sq Ft |
| 01/30/2025 01/30/25 | Sold | $222,500 | -6.9% | $191 / Sq Ft |
| 01/07/2025 01/07/25 | Pending | -- | -- | -- |
| 12/17/2024 12/17/24 | For Sale | $239,000 | -- | $206 / Sq Ft |
Tax History Compared to Growth
Tax History
| Year | Tax Paid | Tax Assessment Tax Assessment Total Assessment is a certain percentage of the fair market value that is determined by local assessors to be the total taxable value of land and additions on the property. | Land | Improvement |
|---|---|---|---|---|
| 2024 | $3,146 | $435,200 | $100,000 | $335,200 |
| 2023 | $3,334 | $435,200 | $100,000 | $335,200 |
| 2022 | $3,334 | $435,200 | $100,000 | $335,200 |
| 2021 | $2,395 | $323,600 | $100,000 | $223,600 |
| 2020 | $2,395 | $323,600 | $100,000 | $223,600 |
| 2019 | $2,395 | $323,600 | $100,000 | $223,600 |
| 2018 | $2,395 | $323,600 | $100,000 | $223,600 |
| 2017 | $2,335 | $315,600 | $100,000 | $215,600 |
| 2016 | $2,209 | $315,600 | $100,000 | $215,600 |
| 2015 | $1,041 | $315,600 | $100,000 | $215,600 |
| 2014 | $2,020 | $315,600 | $100,000 | $215,600 |
Agents Affiliated with this Home
-
Cheryl Tsakis

Seller's Agent in 2025
Cheryl Tsakis
OLD DOMINION REALTY INC - AUGUSTA
(540) 836-9219
1 in this area
59 Total Sales
-
Gail Mitchell

Seller's Agent in 2025
Gail Mitchell
Old Dominion Realty Inc
(540) 810-2983
12 in this area
187 Total Sales
-
SHANNON ZACCARIA

Buyer's Agent in 2025
SHANNON ZACCARIA
1ST CHOICE REAL ESTATE
(540) 280-8488
1 in this area
5 Total Sales
-
Renee Good Whitmore

Buyer's Agent in 2025
Renee Good Whitmore
Old Dominion Realty Crossroads
(540) 271-2518
42 in this area
263 Total Sales
Map
Source: Harrisonburg-Rockingham Association of REALTORS®
MLS Number: 662866
APN: 125-A-L251
- 0 Shen Lake Rd Unit 662098
- 00 Massanetta Springs Rd
- 1381 Bluewater Rd
- 1470 Cumberland Dr
- 1492 Cumberland Dr
- 1515 Cumberland Dr
- 3417 Lake Pointe Dr
- 4220 Traveler Rd
- 3417 Taylor Spring Ln
- 100 Keswick Ct
- 1165 Frederick Rd
- 131 Markham Place
- 120 Keswick Ct
- 4470 Ridgecrest Ct
- 152 Wilton Place
- 1438 Derby Dr
- 1446 Derby Dr
- 3525 Traveler Rd
- 1450 Derby Dr
- 1429 Derby Dr
