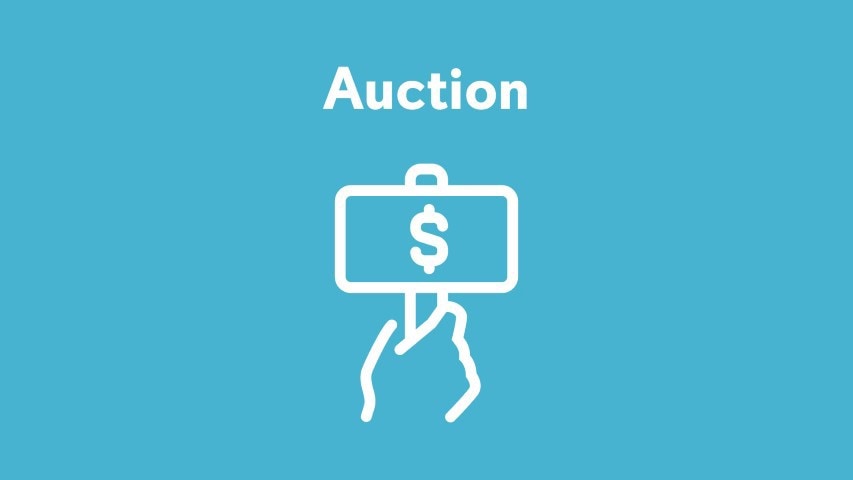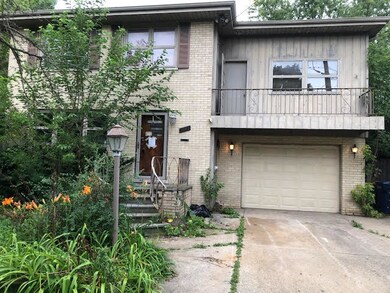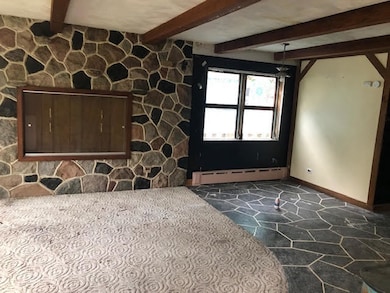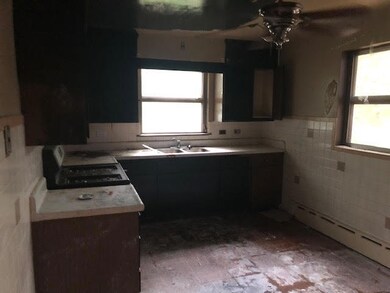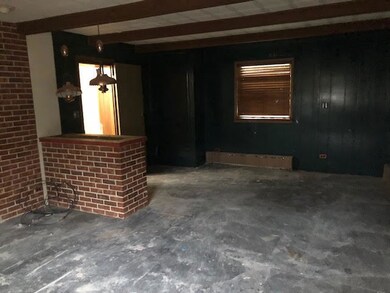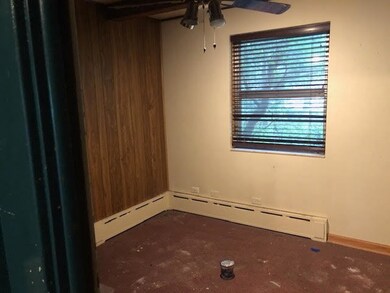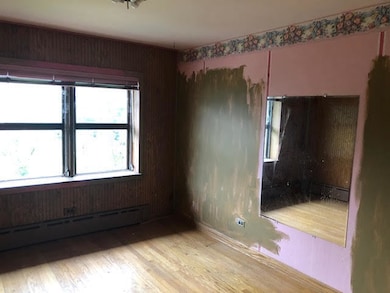
1566 Mcdaniels Ave Highland Park, IL 60035
Highlights
- Den
- 1 Car Attached Garage
- Heating System Uses Steam
- Indian Trail Elementary School Rated A
About This Home
As of September 2024Location, Location,Location! 2 minutes drive from the golf course. Brick home, 4 bedrooms and a den, large living room and even larger family room, rec room, sauna, 2.5 baths. Nice size backyard. Close to everything. CASH ONLY!!
Home Details
Home Type
- Single Family
Est. Annual Taxes
- $7,612
Year Built
- Built in 1965
Lot Details
- Lot Dimensions are 100x50
Parking
- 1 Car Attached Garage
- Driveway
- Parking Included in Price
Home Design
- Brick Exterior Construction
Interior Spaces
- 2,046 Sq Ft Home
- 2-Story Property
- Den
Bedrooms and Bathrooms
- 4 Bedrooms
- 4 Potential Bedrooms
Partially Finished Basement
- Basement Fills Entire Space Under The House
- Finished Basement Bathroom
Utilities
- 3+ Cooling Systems Mounted To A Wall/Window
- Heating System Uses Steam
Ownership History
Purchase Details
Home Financials for this Owner
Home Financials are based on the most recent Mortgage that was taken out on this home.Purchase Details
Purchase Details
Home Financials for this Owner
Home Financials are based on the most recent Mortgage that was taken out on this home.Similar Homes in Highland Park, IL
Home Values in the Area
Average Home Value in this Area
Purchase History
| Date | Type | Sale Price | Title Company |
|---|---|---|---|
| Special Warranty Deed | $336,000 | None Listed On Document | |
| Sheriffs Deed | -- | None Listed On Document | |
| Warranty Deed | $225,000 | Chicago Title Insurance Co |
Mortgage History
| Date | Status | Loan Amount | Loan Type |
|---|---|---|---|
| Previous Owner | $350,000 | Stand Alone Second | |
| Previous Owner | $278,000 | Unknown | |
| Previous Owner | $270,000 | Unknown | |
| Previous Owner | $174,000 | Unknown | |
| Previous Owner | $180,000 | Unknown | |
| Previous Owner | $50,000 | Credit Line Revolving | |
| Previous Owner | $180,000 | No Value Available |
Property History
| Date | Event | Price | Change | Sq Ft Price |
|---|---|---|---|---|
| 09/23/2024 09/23/24 | Sold | $336,000 | -4.0% | $164 / Sq Ft |
| 09/05/2024 09/05/24 | Pending | -- | -- | -- |
| 08/27/2024 08/27/24 | For Sale | $350,000 | 0.0% | $171 / Sq Ft |
| 08/16/2024 08/16/24 | Price Changed | $350,000 | +53.5% | $171 / Sq Ft |
| 08/15/2024 08/15/24 | Pending | -- | -- | -- |
| 08/07/2024 08/07/24 | Price Changed | $228,000 | -34.9% | $111 / Sq Ft |
| 08/01/2024 08/01/24 | For Sale | $350,000 | -- | $171 / Sq Ft |
Tax History Compared to Growth
Tax History
| Year | Tax Paid | Tax Assessment Tax Assessment Total Assessment is a certain percentage of the fair market value that is determined by local assessors to be the total taxable value of land and additions on the property. | Land | Improvement |
|---|---|---|---|---|
| 2024 | $7,848 | $108,064 | $27,431 | $80,633 |
| 2023 | $7,612 | $97,408 | $24,726 | $72,682 |
| 2022 | $7,612 | $90,472 | $27,163 | $63,309 |
| 2021 | $7,001 | $87,455 | $26,257 | $61,198 |
| 2020 | $6,810 | $87,455 | $26,257 | $61,198 |
| 2019 | $6,584 | $87,046 | $26,134 | $60,912 |
| 2018 | $7,677 | $106,773 | $28,614 | $78,159 |
| 2017 | $7,556 | $106,157 | $28,449 | $77,708 |
| 2016 | $7,272 | $101,063 | $27,084 | $73,979 |
| 2015 | $7,028 | $93,899 | $25,164 | $68,735 |
| 2014 | $6,759 | $88,514 | $19,856 | $68,658 |
| 2012 | $7,511 | $89,031 | $19,972 | $69,059 |
Agents Affiliated with this Home
-
Saghir Sheikh
S
Seller's Agent in 2024
Saghir Sheikh
Vylla Home
(847) 323-2929
1 in this area
12 Total Sales
-
Melanie Croft

Seller Co-Listing Agent in 2024
Melanie Croft
Vylla Home
(847) 778-7412
2 in this area
76 Total Sales
-
Sam Tousi

Buyer's Agent in 2024
Sam Tousi
Grandview Realty, LLC
(847) 962-8400
1 in this area
26 Total Sales
Map
Source: Midwest Real Estate Data (MRED)
MLS Number: 12126660
APN: 16-26-101-015
- 861 Laurel Ave Unit 3
- 973 Deerfield Rd
- 935 Central Ave Unit 5
- 1688 Green Bay Rd Unit 303
- 1789 Green Bay Rd Unit B
- 1700 2nd St Unit 509A
- 650 Walnut St Unit 301
- 1560 Oakwood Ave Unit 205
- 1660 1st St Unit 303
- 1491 Deerfield Place
- 1424 Glencoe Ave
- 493 Hazel Ave
- 1950 Sheridan Rd Unit 105
- 2514 Hidden Oak (Lot 9) Cir
- 2020 St Johns Ave Unit 309
- 2028 St Johns Ave
- 2086 Saint Johns Ave Unit 306
- 2110 Saint Johns Ave Unit B
- 2018 Linden Ave
- 572 Vine Ave
