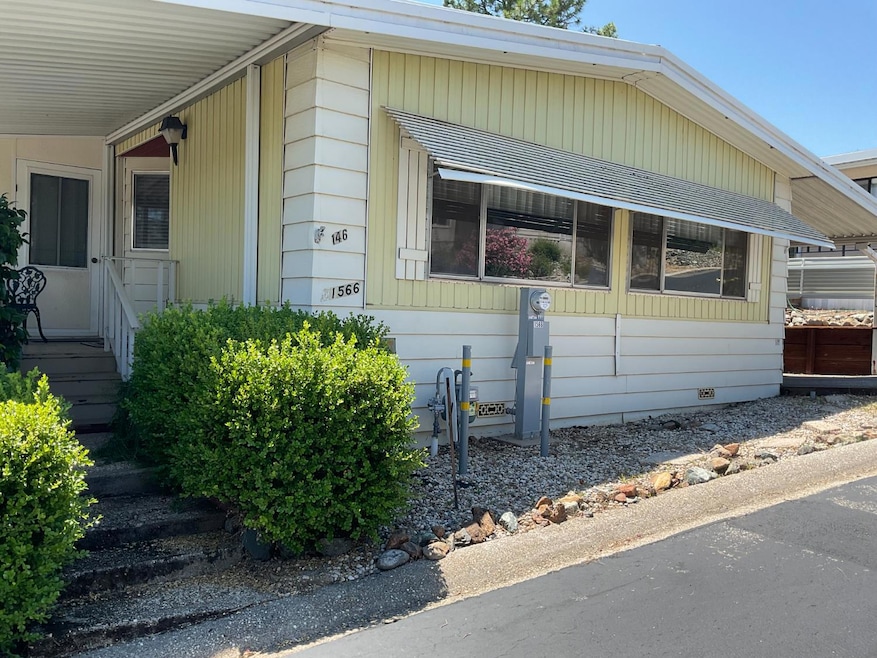Welcome to this delightful 2-bedroom, 2-bath home located in the desirable Olympia Glade, a vibrant 55+ community. Offering 1,440 square feet of comfortable living space, this home features a spacious living and dining room combo, plus a separate family room with a built-in desk, perfect for a home office or hobby space. The well-appointed kitchen includes generous counter space, a breakfast counter, and plenty of room for cooking and entertaining. The primary suite boasts a private bathroom complete with a tub and separate shower. The guest bedroom offers direct access to the secondary bathroom, ideal for overnight visitors. Enjoy year-round relaxation in the enclosed sunroom, which opens directly to both the front porch and backyard. Additional highlights include inside laundry, an oversized carport, and plenty of storage. Conveniently located close to shopping, including grocery stores, banks, pharmacies, office supply and craft stores, casual dining, and even a few fast-food favorites for those occasional cravings. Don't miss this opportunity to enjoy comfort, convenience, and community living all in one place!

